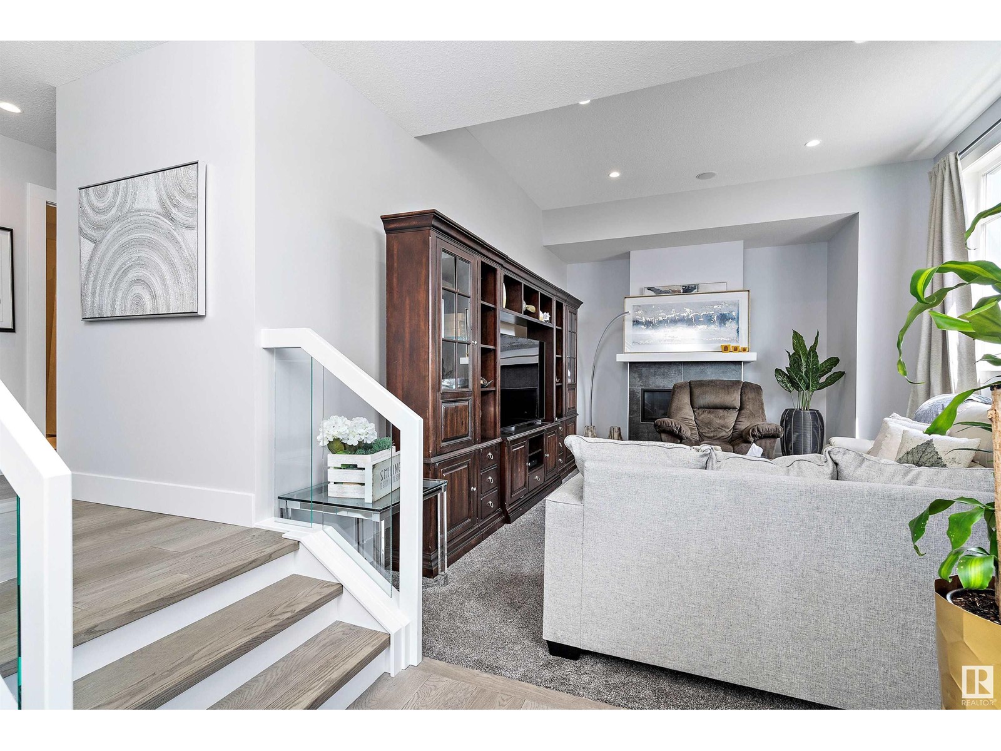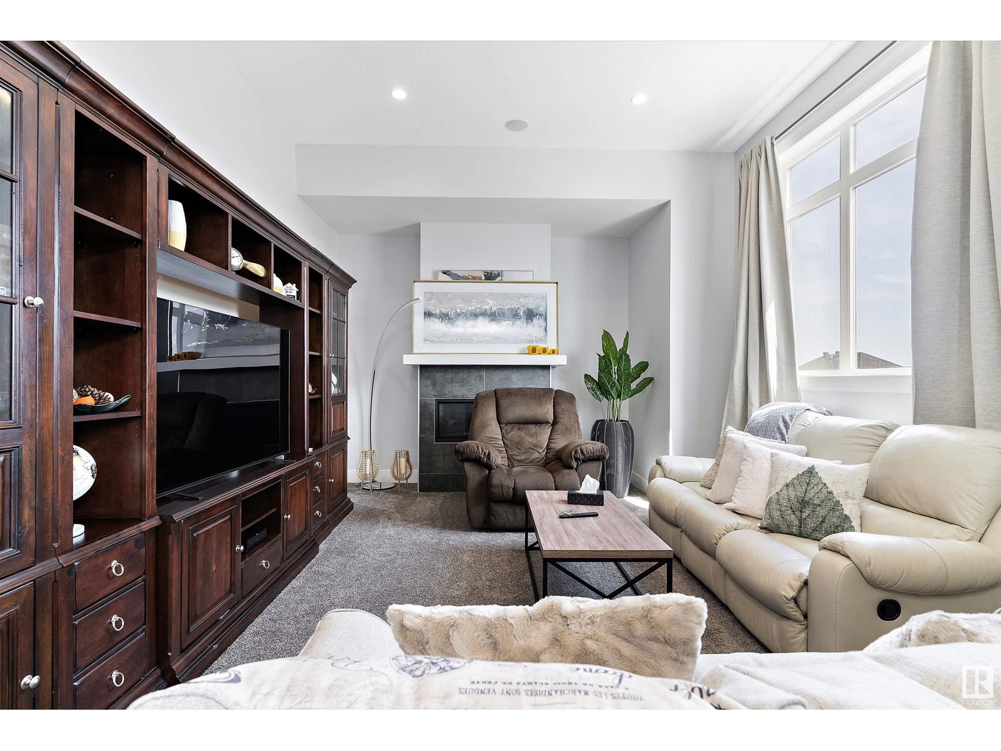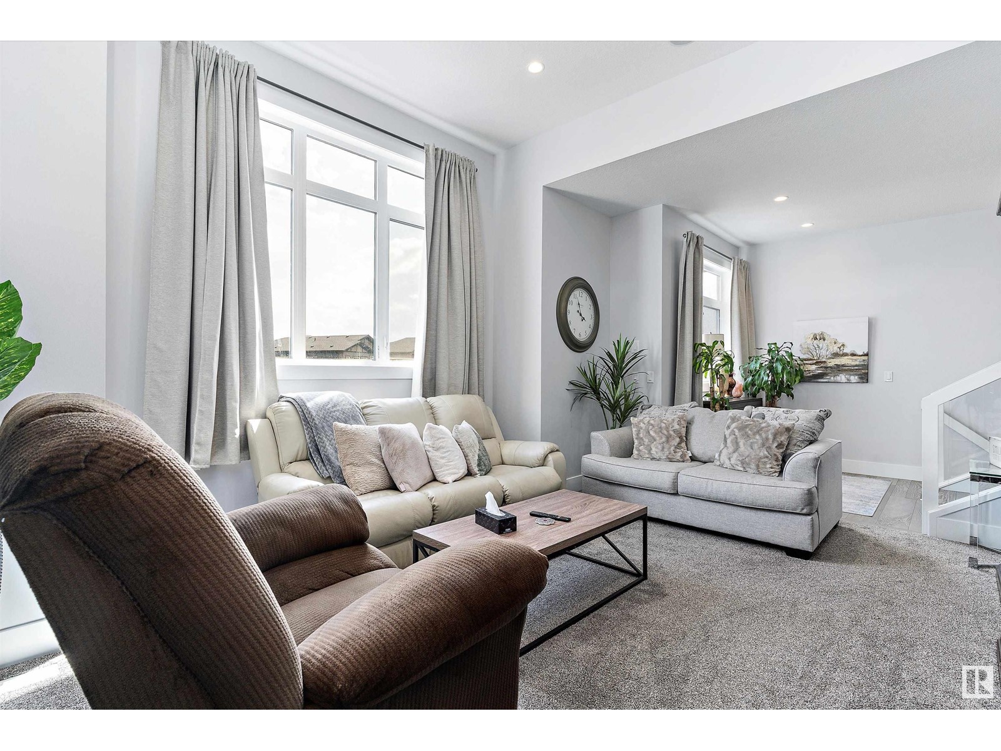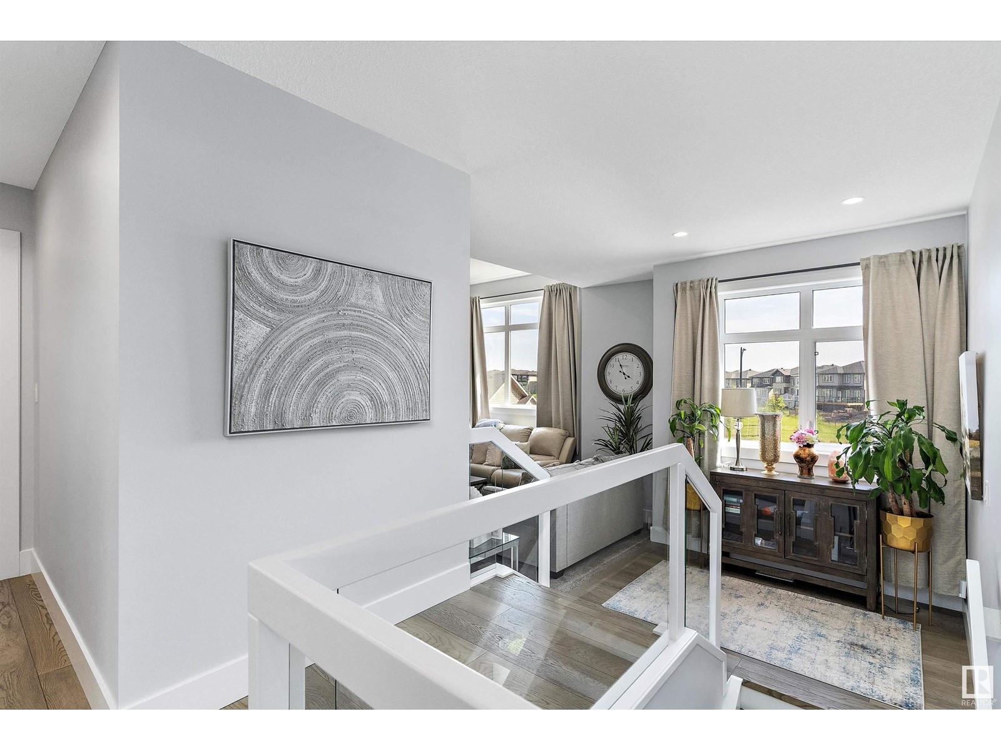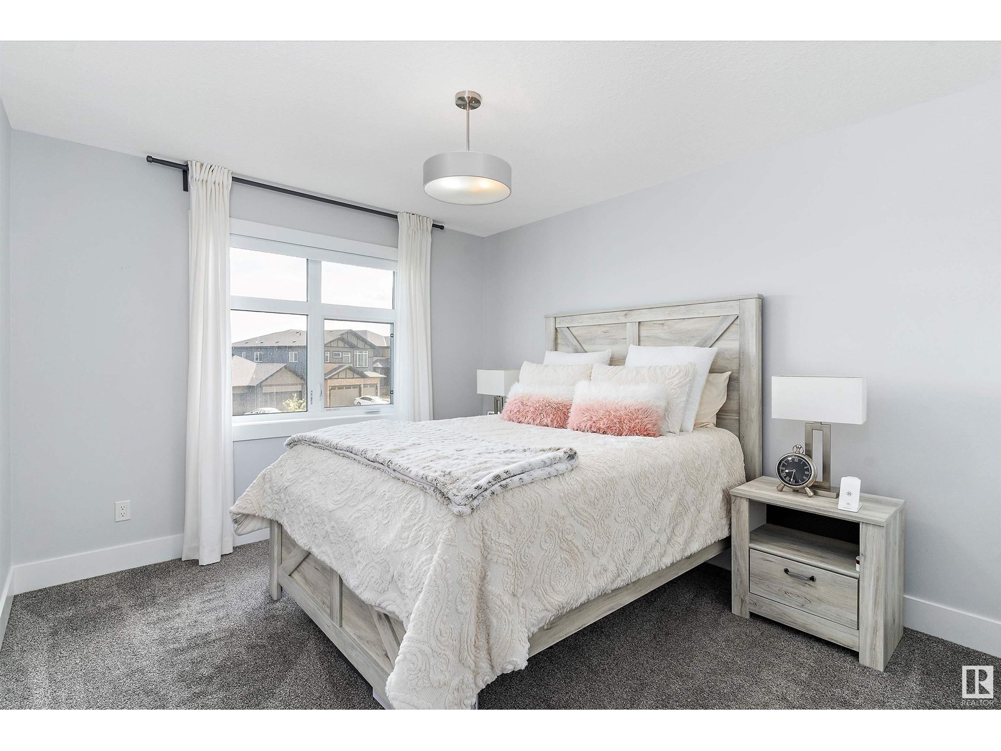3907 47 Av Beaumont, Alberta T4X 1X7
$824,900
Welcome to your dream home in the sought-after community of Forest Heights! This stunning 2-storey offers over 2,607.58 sq. ft. of beautifully finished living space—perfect for families or investors. The open-concept main floor features a chef’s kitchen with upgraded cabinetry, a massive island, and a walk-in pantry. You'll also find a den/office off the dining area and a spacious living room with a cozy fireplace. Upstairs includes a large bonus room with its own fireplace, three bedrooms, and a full bathroom. The luxurious primary suite boasts a 5-piece ensuite and walk-in closet. The fully finished legal basement suite includes a third fireplace, two bedrooms, a full bath, and a complete kitchen—ideal for rental income or multi-generational living. Enjoy the fenced and landscaped backyard. Located near schools, parks, a pond, golf course, and just 20 minutes from Edmonton International Airport—this property is a fantastic investment opportunity! (id:42336)
Property Details
| MLS® Number | E4440912 |
| Property Type | Single Family |
| Neigbourhood | Forest Heights (Beaumont) |
| Amenities Near By | Airport, Golf Course |
| Features | Cul-de-sac, Corner Site, See Remarks |
Building
| Bathroom Total | 4 |
| Bedrooms Total | 5 |
| Appliances | Dishwasher, Dryer, Garage Door Opener Remote(s), Garage Door Opener, Hood Fan, Microwave, Refrigerator, Stove, Washer, Window Coverings, Wine Fridge |
| Basement Development | Finished |
| Basement Features | Suite |
| Basement Type | Full (finished) |
| Constructed Date | 2018 |
| Construction Style Attachment | Detached |
| Half Bath Total | 1 |
| Heating Type | Forced Air |
| Stories Total | 2 |
| Size Interior | 2608 Sqft |
| Type | House |
Parking
| Attached Garage |
Land
| Acreage | No |
| Fence Type | Fence |
| Land Amenities | Airport, Golf Course |
Rooms
| Level | Type | Length | Width | Dimensions |
|---|---|---|---|---|
| Basement | Bedroom 4 | 2.96 m | 2.53 m | 2.96 m x 2.53 m |
| Basement | Bedroom 5 | 2.93 m | 2.87 m | 2.93 m x 2.87 m |
| Basement | Laundry Room | 5.65 m | 2.91 m | 5.65 m x 2.91 m |
| Basement | Recreation Room | 7.76 m | 5.35 m | 7.76 m x 5.35 m |
| Main Level | Living Room | 5.75 m | 4.4 m | 5.75 m x 4.4 m |
| Main Level | Dining Room | 4.17 m | 2.77 m | 4.17 m x 2.77 m |
| Main Level | Kitchen | 4.47 m | 3.27 m | 4.47 m x 3.27 m |
| Main Level | Den | 3.17 m | 3.27 m | 3.17 m x 3.27 m |
| Main Level | Laundry Room | 2.57 m | 1.82 m | 2.57 m x 1.82 m |
| Upper Level | Primary Bedroom | 5.18 m | 4.12 m | 5.18 m x 4.12 m |
| Upper Level | Bedroom 2 | 4.4 m | 3.21 m | 4.4 m x 3.21 m |
| Upper Level | Bedroom 3 | 4.46 m | 3.34 m | 4.46 m x 3.34 m |
| Upper Level | Bonus Room | 5.99 m | 3.48 m | 5.99 m x 3.48 m |
https://www.realtor.ca/real-estate/28430370/3907-47-av-beaumont-forest-heights-beaumont
Interested?
Contact us for more information

Tyler J. Ellis
Associate
(780) 306-5701
www.houseforsaleinedmonton.ca/

3400-10180 101 St Nw
Edmonton, Alberta T5J 3S4
(855) 623-6900



























