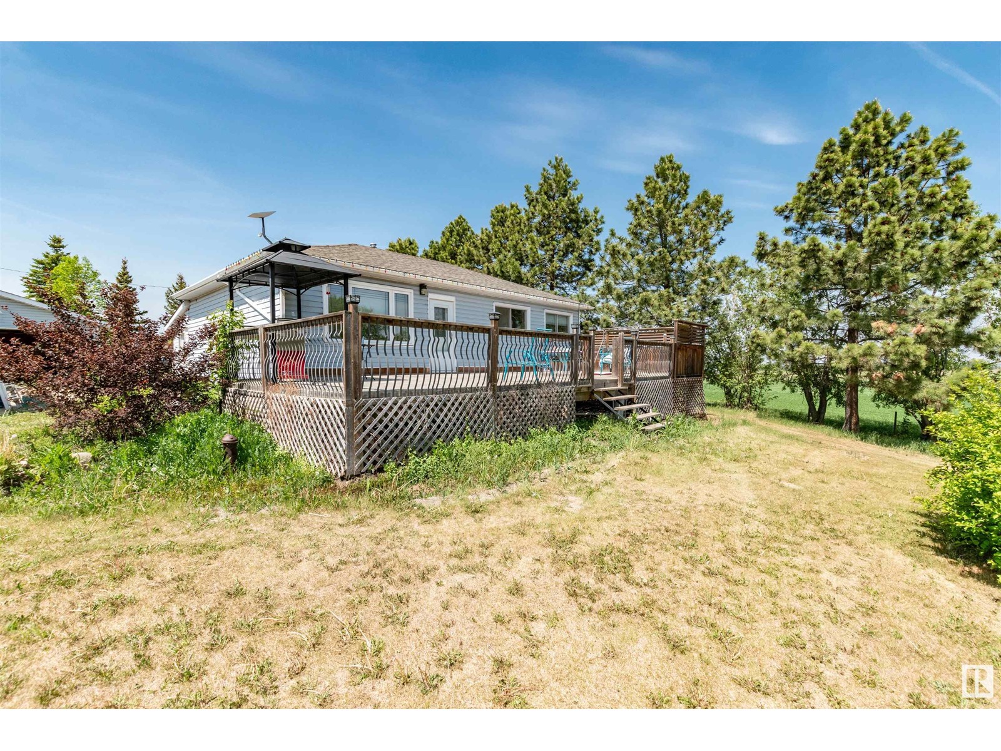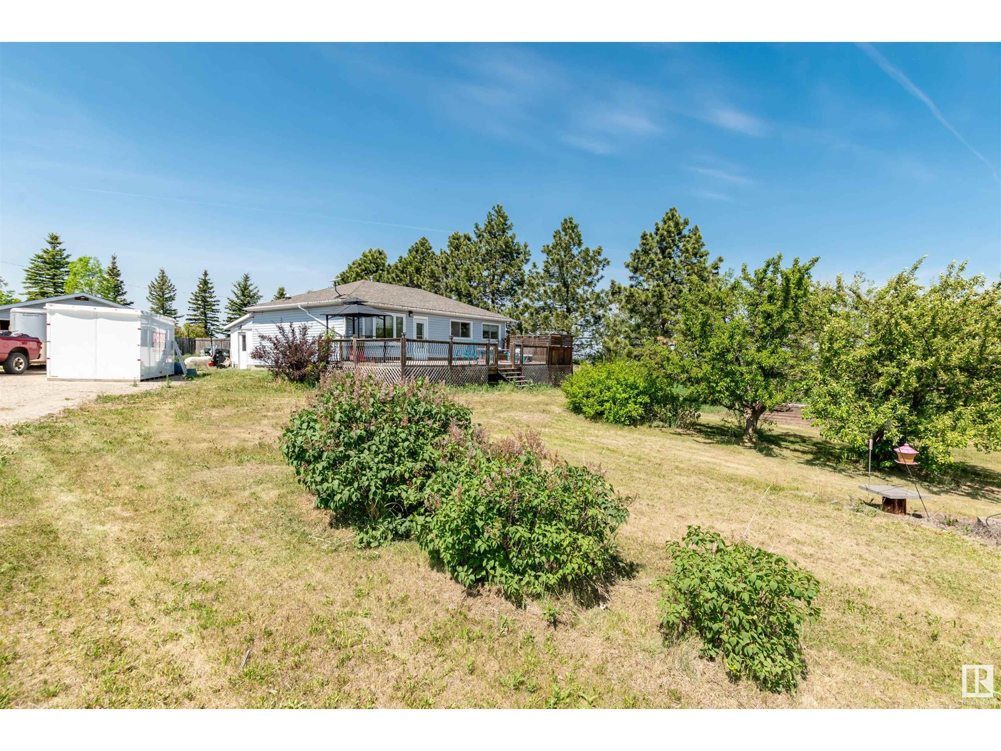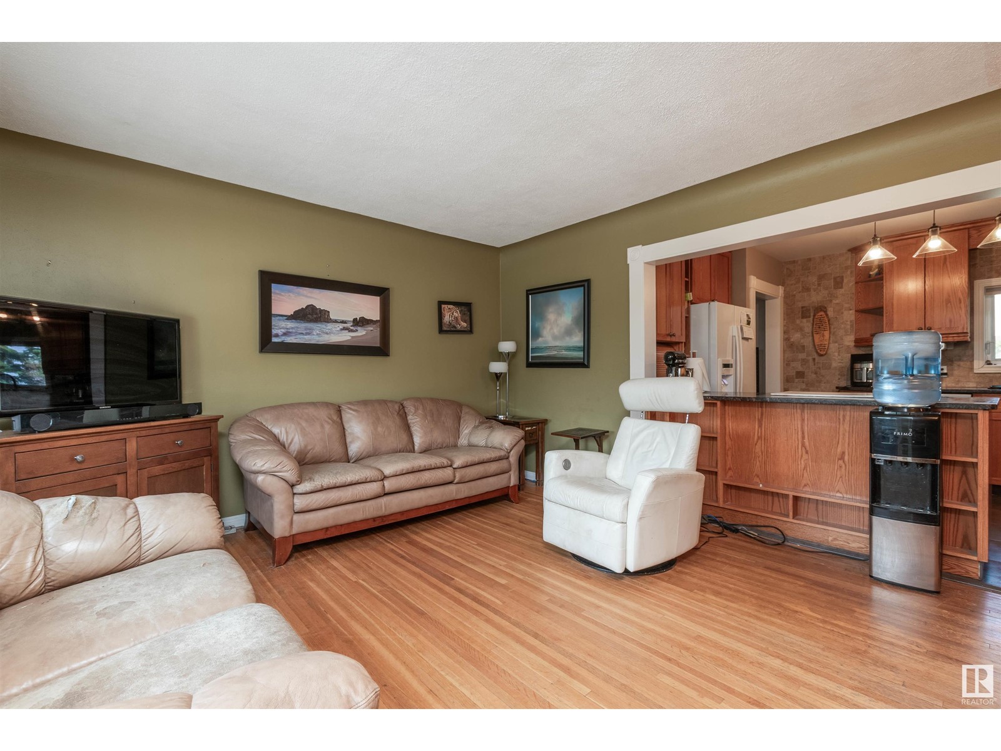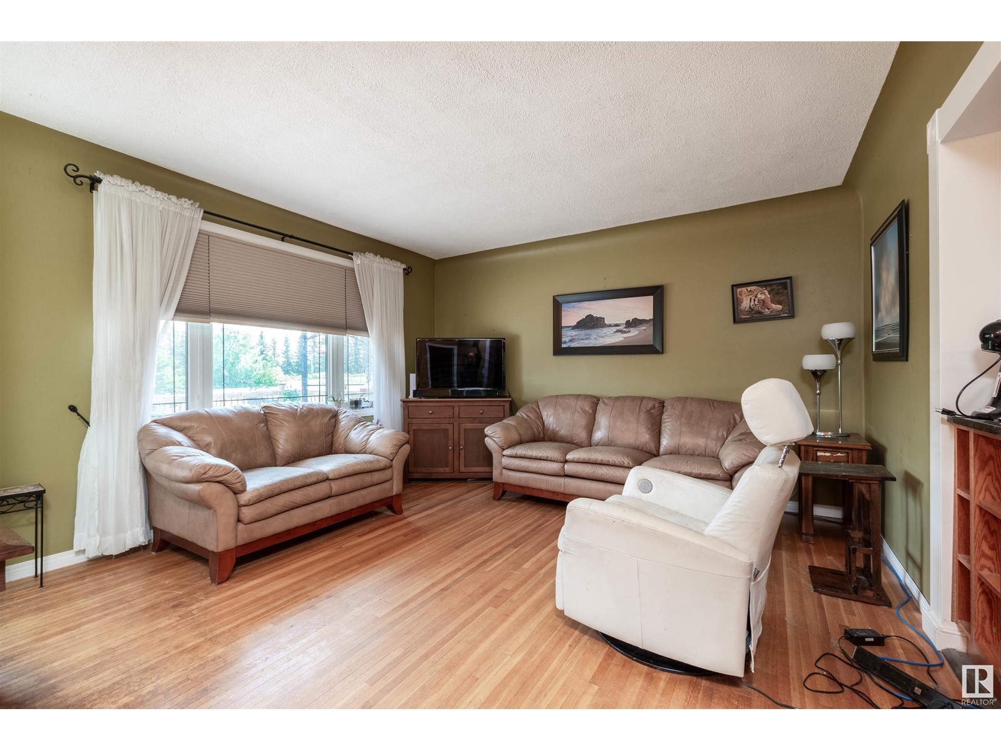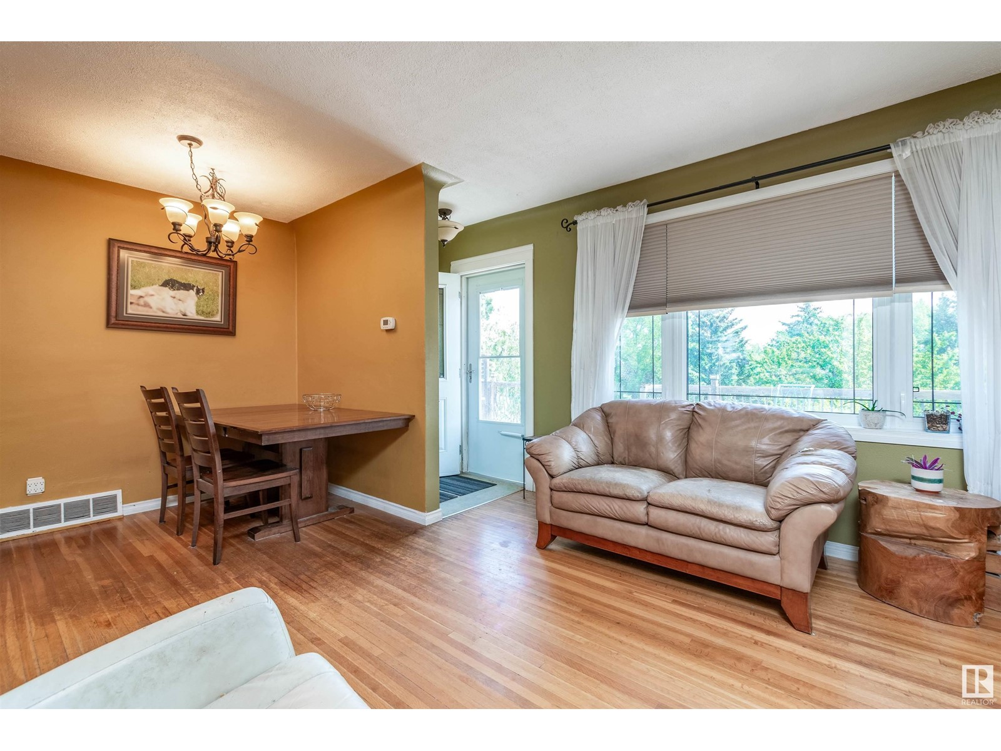53550 Rge Road 220 Rural Strathcona County, Alberta T8E 2B6
$565,000
Over 11 acres outside of a subdivision with easy access to Sherwood Park and Fort Saskatchewan. 3+1 bedroom bungalow on a quiet country road. Home has hadmany upgrades over the years including most windows, shingles, kitchen with granite tops, a renovated main and downstairs bathroom. Original hardwood upstairs. The livingroom leads to a huge east facing deck. basement is mostly finished with 1 large bedroom with a large walk-in closet, a rec room, utility room and a 3 piece bathroom. Outside are a fenced backyard, a double garage and single garage. great for a business or potential horse set up. Zoned RA Residential/Agriculture. (id:42336)
Property Details
| MLS® Number | E4440962 |
| Property Type | Single Family |
| Features | No Smoking Home |
Building
| Bathroom Total | 2 |
| Bedrooms Total | 4 |
| Appliances | Dishwasher, Dryer, Garage Door Opener Remote(s), Garage Door Opener, Microwave Range Hood Combo, Oven - Built-in, Refrigerator, Stove, Washer, Window Coverings |
| Architectural Style | Bungalow |
| Basement Development | Finished |
| Basement Type | Full (finished) |
| Constructed Date | 1956 |
| Construction Style Attachment | Detached |
| Heating Type | Forced Air |
| Stories Total | 1 |
| Size Interior | 1018 Sqft |
| Type | House |
Parking
| Detached Garage |
Land
| Acreage | Yes |
| Fence Type | Cross Fenced, Fence |
| Size Irregular | 11.08 |
| Size Total | 11.08 Ac |
| Size Total Text | 11.08 Ac |
Rooms
| Level | Type | Length | Width | Dimensions |
|---|---|---|---|---|
| Basement | Bedroom 4 | 5.32 m | 3.85 m | 5.32 m x 3.85 m |
| Basement | Recreation Room | 3.41 m | 7.83 m | 3.41 m x 7.83 m |
| Basement | Utility Room | 3.48 m | 5.48 m | 3.48 m x 5.48 m |
| Main Level | Living Room | 4.08 m | 3.71 m | 4.08 m x 3.71 m |
| Main Level | Dining Room | 2.9 m | 2.06 m | 2.9 m x 2.06 m |
| Main Level | Kitchen | 2.86 m | 4.18 m | 2.86 m x 4.18 m |
| Main Level | Primary Bedroom | 2.85 m | 3.7 m | 2.85 m x 3.7 m |
| Main Level | Bedroom 2 | 2.93 m | 2.86 m | 2.93 m x 2.86 m |
| Main Level | Bedroom 3 | 4.1 m | 2.46 m | 4.1 m x 2.46 m |
| Main Level | Mud Room | 3 m | 3.01 m | 3 m x 3.01 m |
https://www.realtor.ca/real-estate/28431588/53550-rge-road-220-rural-strathcona-county-none
Interested?
Contact us for more information
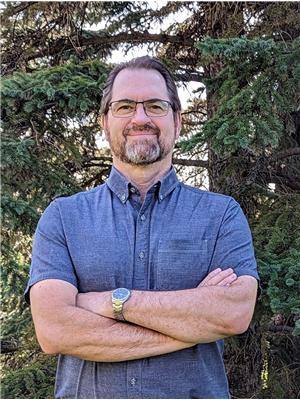
Ralph D. Henze
Associate
(780) 449-3499
www.ralphhenzehomes.com/
https://twitter.com/RALPHatREMAX
https://www.facebook.com/RalphHenzeHomes/

510- 800 Broadmoor Blvd
Sherwood Park, Alberta T8A 4Y6
(780) 449-2800
(780) 449-3499


