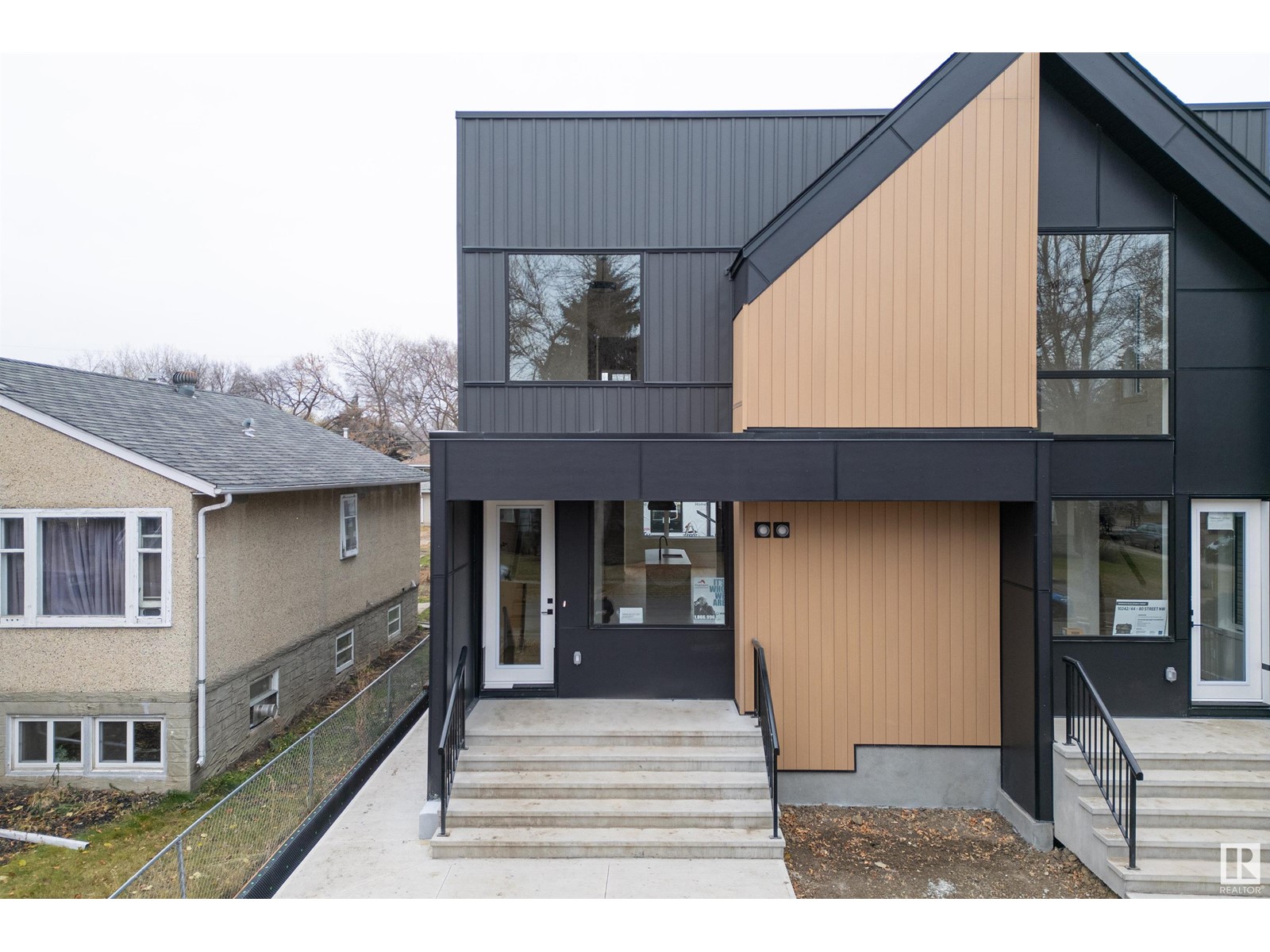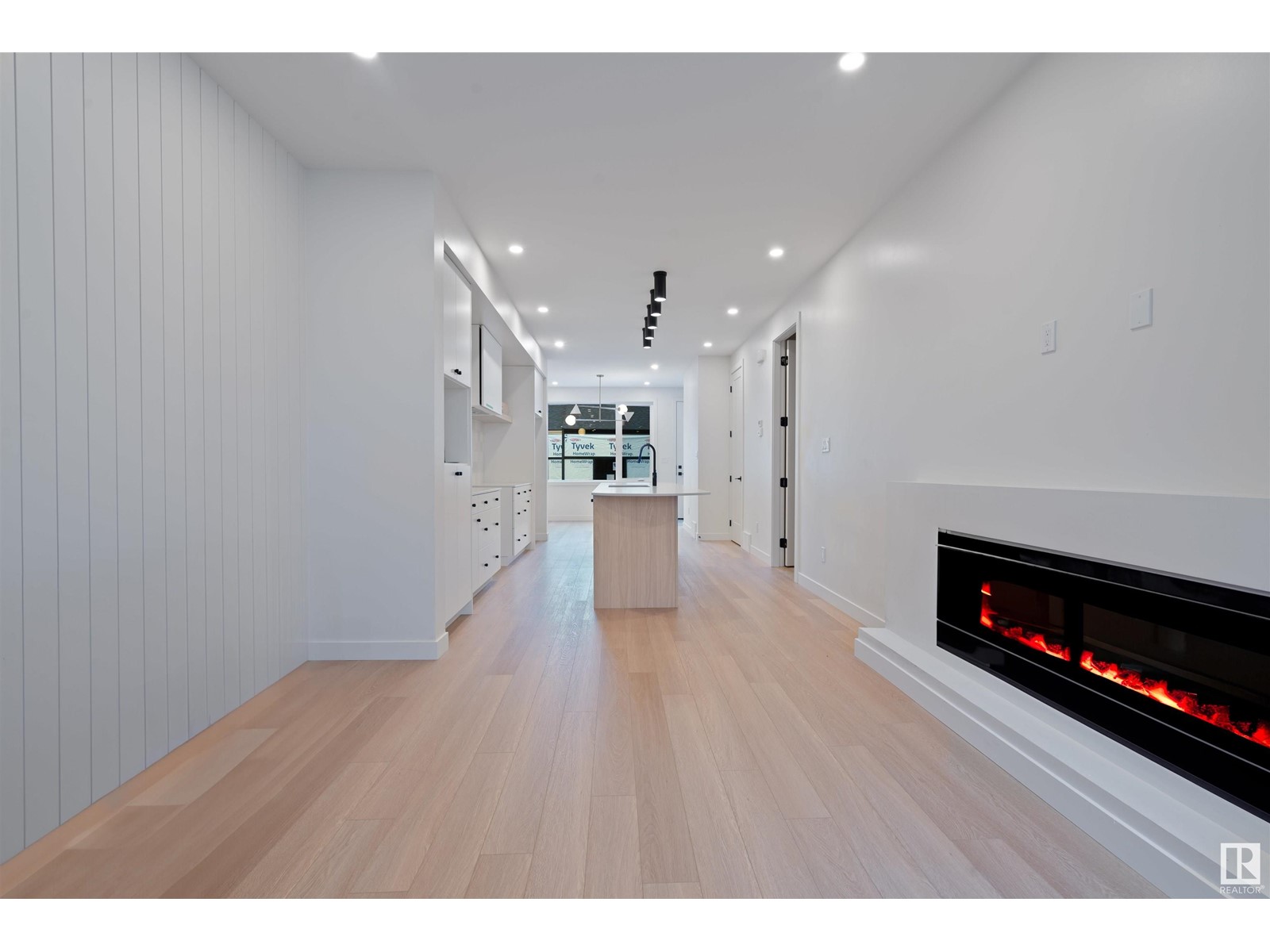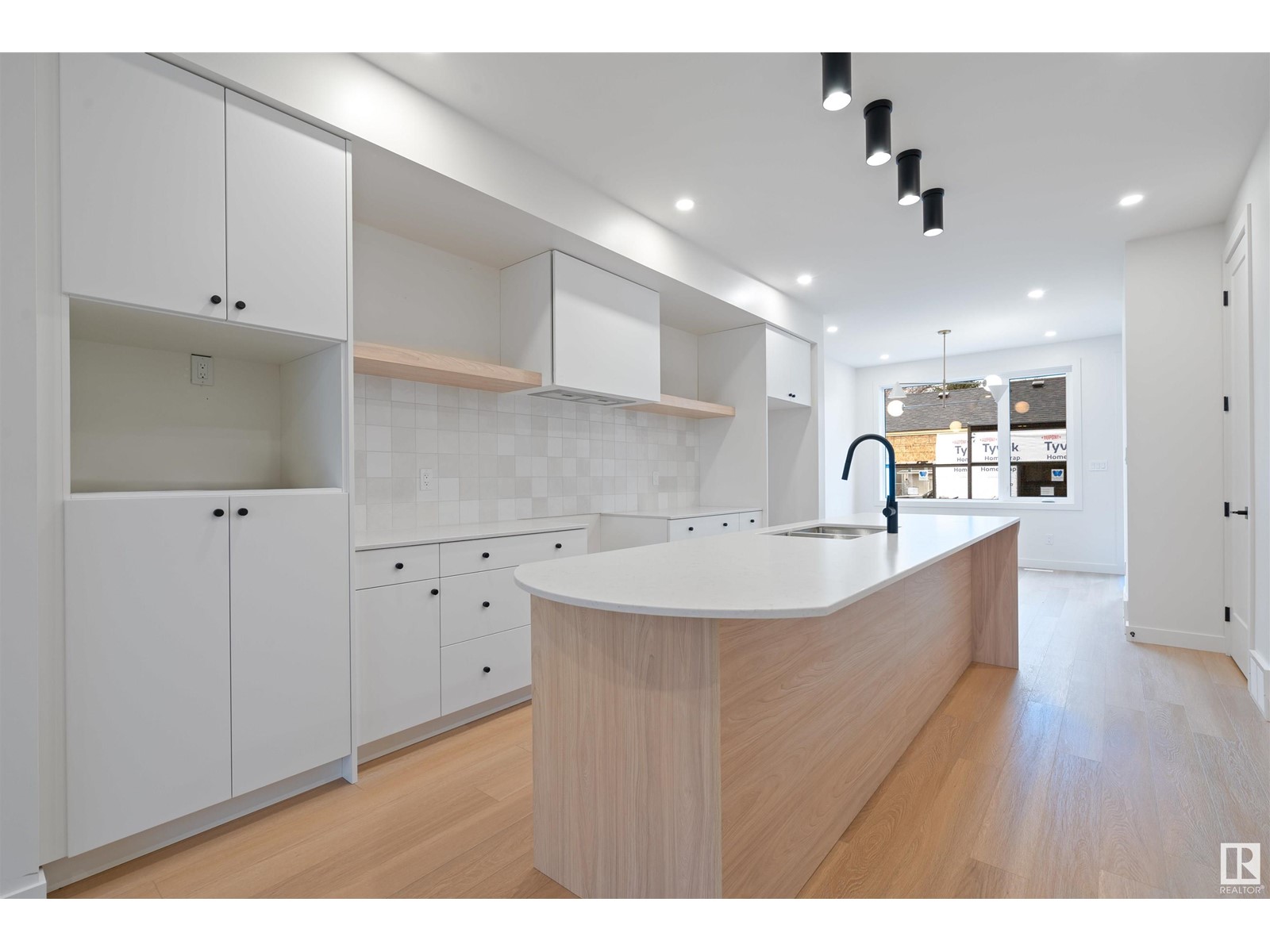10244 80 St Nw Edmonton, Alberta T6A 3J2
$684,900
LEGAL SUITED HALF DUPLEX IN FOREST HEIGHTS—LUXURY, VERSATILITY, AND INCOME POTENTIAL! This meticulously designed home offers a LEGAL BASEMENT SUITE, making it an ideal choice for INVESTORS or MULTI-GENERATIONAL LIVING. The main floor boasts an OPEN-CONCEPT LIVING AREA with a BRIGHT, modern kitchen and dining space, plus storage and a 2PC BATH. Upstairs you’ll find 3 BEDROOMS including a LUXURIOUS PRIMARY with WALK-IN CLOSET & ENSUITE, a full 4PC BATH, and convenient LAUNDRY ROOM. The LEGAL SUITE features a 2nd KITCHEN, 4th BEDROOM, REC ROOM, storage, laundry, and 4PC BATH—designed to maximize RENTAL INCOME or provide private family space. Located in a PRIME LOCATION near downtown Edmonton, River Valley trails, schools, and amenities, this NEW HOME is fully finished with all appliances installed and included. A TURNKEY OPPORTUNITY in one of Edmonton’s most desirable central communities! (See listing for other side of duplex: 10242 80 ST NW). (id:42336)
Property Details
| MLS® Number | E4441012 |
| Property Type | Single Family |
| Neigbourhood | Forest Heights (Edmonton) |
| Features | See Remarks |
Building
| Bathroom Total | 4 |
| Bedrooms Total | 4 |
| Appliances | Dryer, Refrigerator, Two Stoves, Two Washers, Dishwasher |
| Basement Development | Finished |
| Basement Features | Suite |
| Basement Type | Full (finished) |
| Constructed Date | 2024 |
| Construction Style Attachment | Semi-detached |
| Fireplace Fuel | Electric |
| Fireplace Present | Yes |
| Fireplace Type | Unknown |
| Half Bath Total | 1 |
| Heating Type | Forced Air |
| Stories Total | 2 |
| Size Interior | 1499 Sqft |
| Type | Duplex |
Parking
| Detached Garage |
Land
| Acreage | No |
Rooms
| Level | Type | Length | Width | Dimensions |
|---|---|---|---|---|
| Above | Recreation Room | 3.31 m | 3.3 m | 3.31 m x 3.3 m |
| Basement | Bedroom 4 | 3.5 m | 3.01 m | 3.5 m x 3.01 m |
| Basement | Second Kitchen | 4.35 m | 2.43 m | 4.35 m x 2.43 m |
| Basement | Utility Room | 2.43 m | 2.39 m | 2.43 m x 2.39 m |
| Main Level | Living Room | 3.47 m | 4.95 m | 3.47 m x 4.95 m |
| Main Level | Dining Room | 2.99 m | 3.13 m | 2.99 m x 3.13 m |
| Upper Level | Primary Bedroom | 3.11 m | 4.59 m | 3.11 m x 4.59 m |
| Upper Level | Bedroom 2 | 2.6 m | 3.33 m | 2.6 m x 3.33 m |
| Upper Level | Bedroom 3 | 2.55 m | 3.33 m | 2.55 m x 3.33 m |
https://www.realtor.ca/real-estate/28432614/10244-80-st-nw-edmonton-forest-heights-edmonton
Interested?
Contact us for more information

Calvin R. Hexter
Associate
https://www.facebook.com/profile.php?id=772070076

1400-10665 Jasper Ave Nw
Edmonton, Alberta T5J 3S9
(403) 262-7653





































