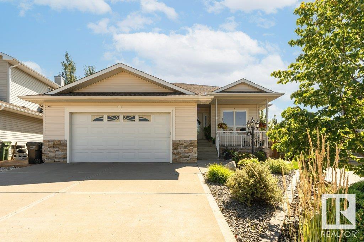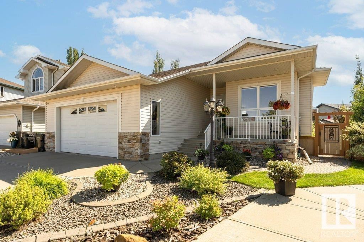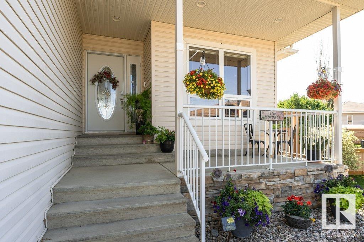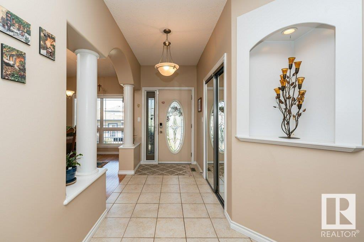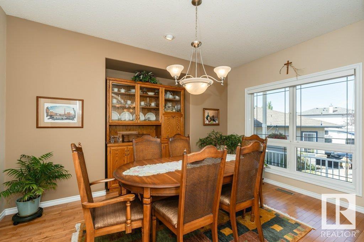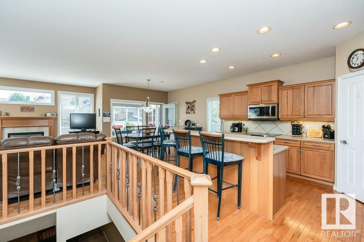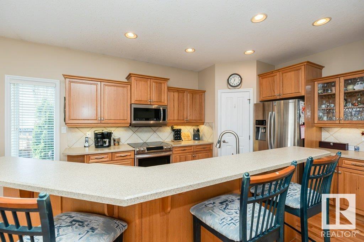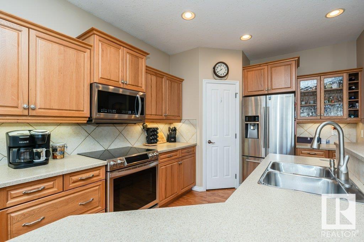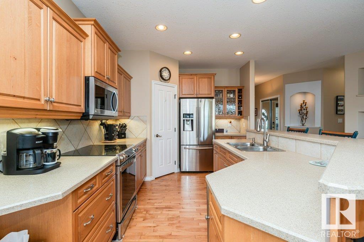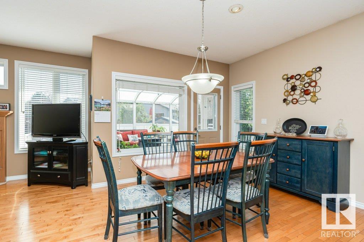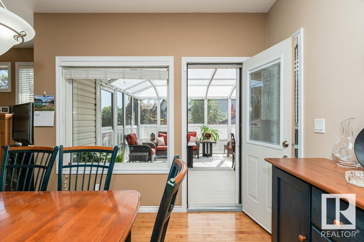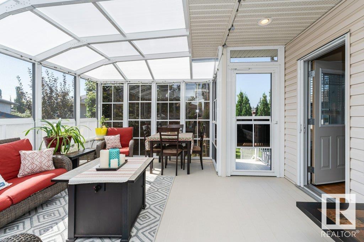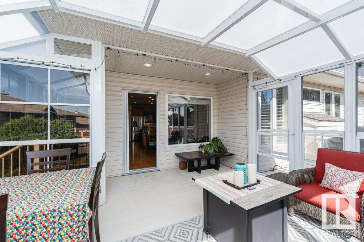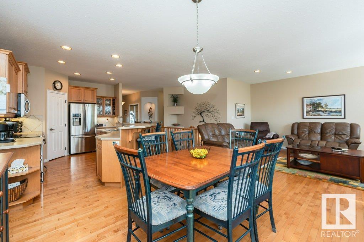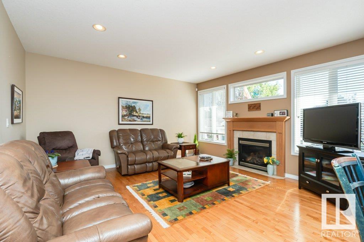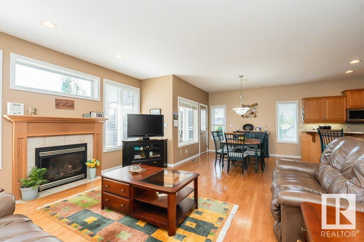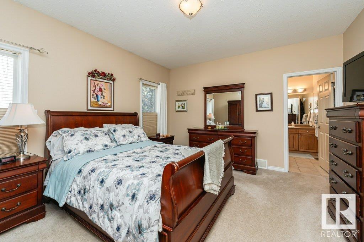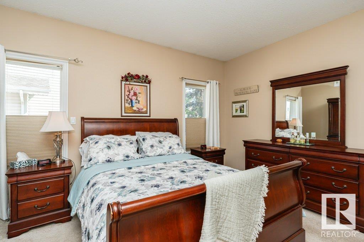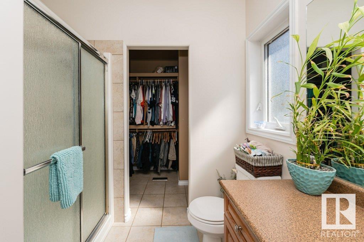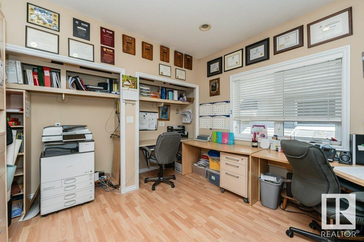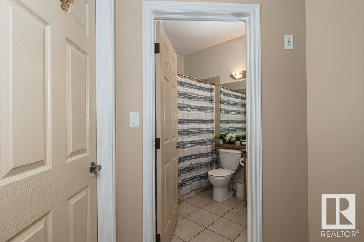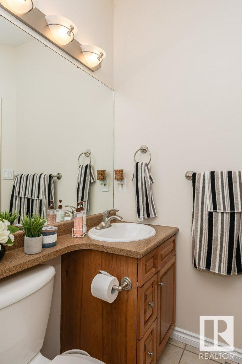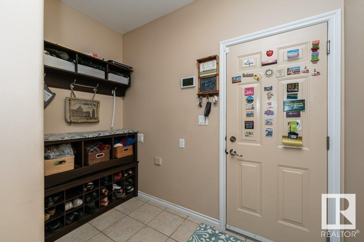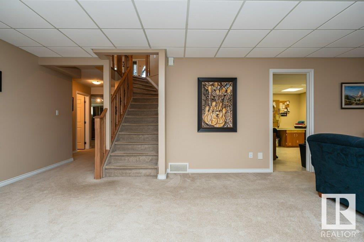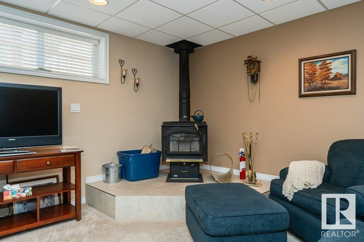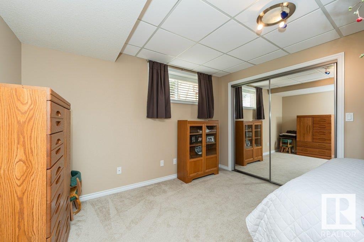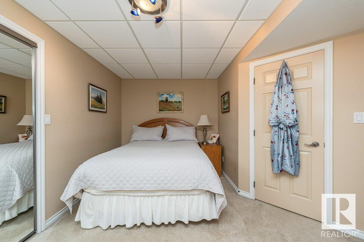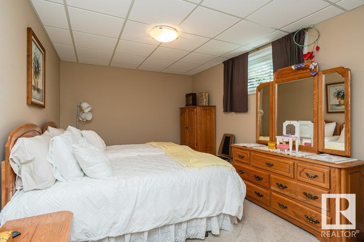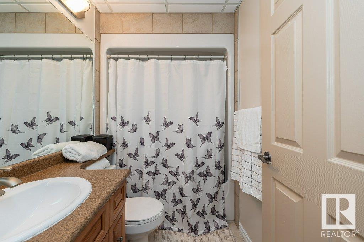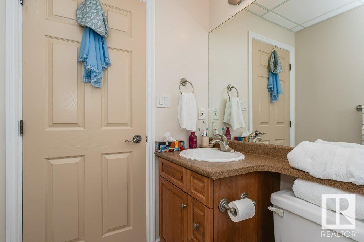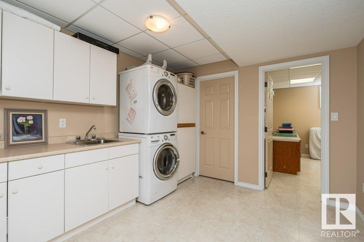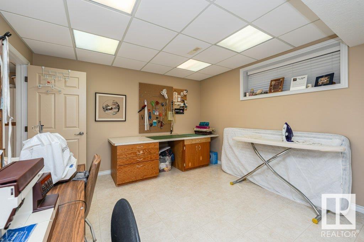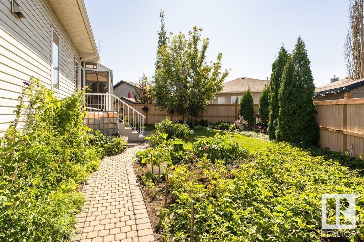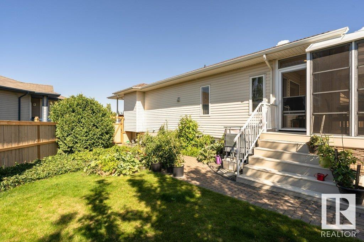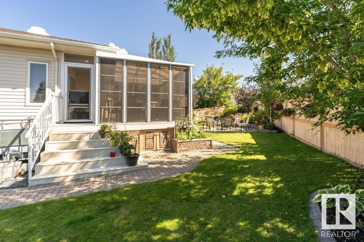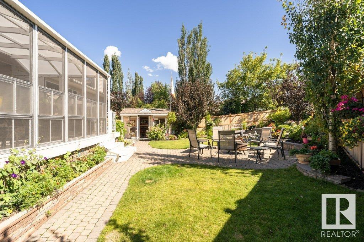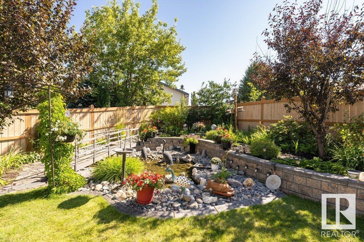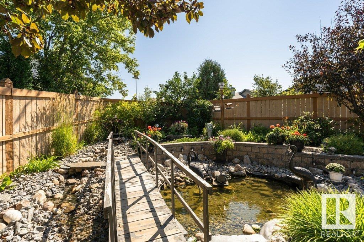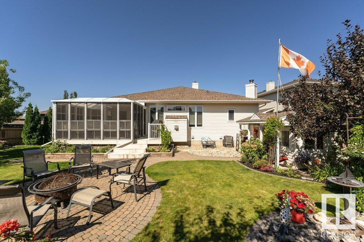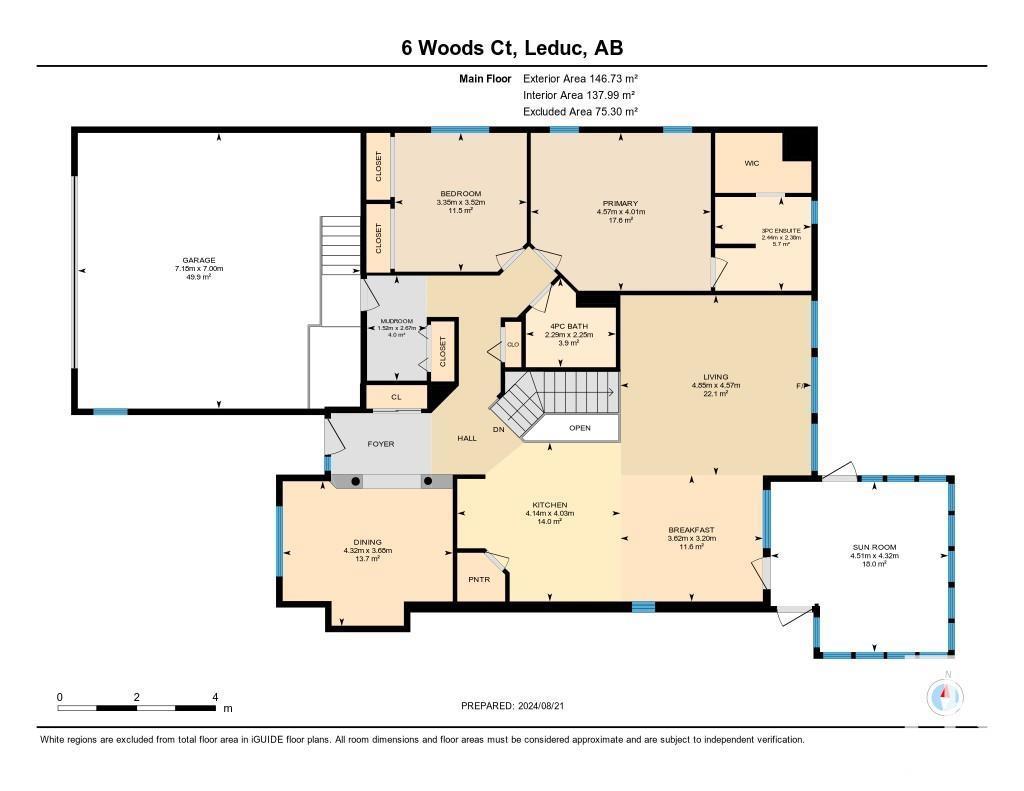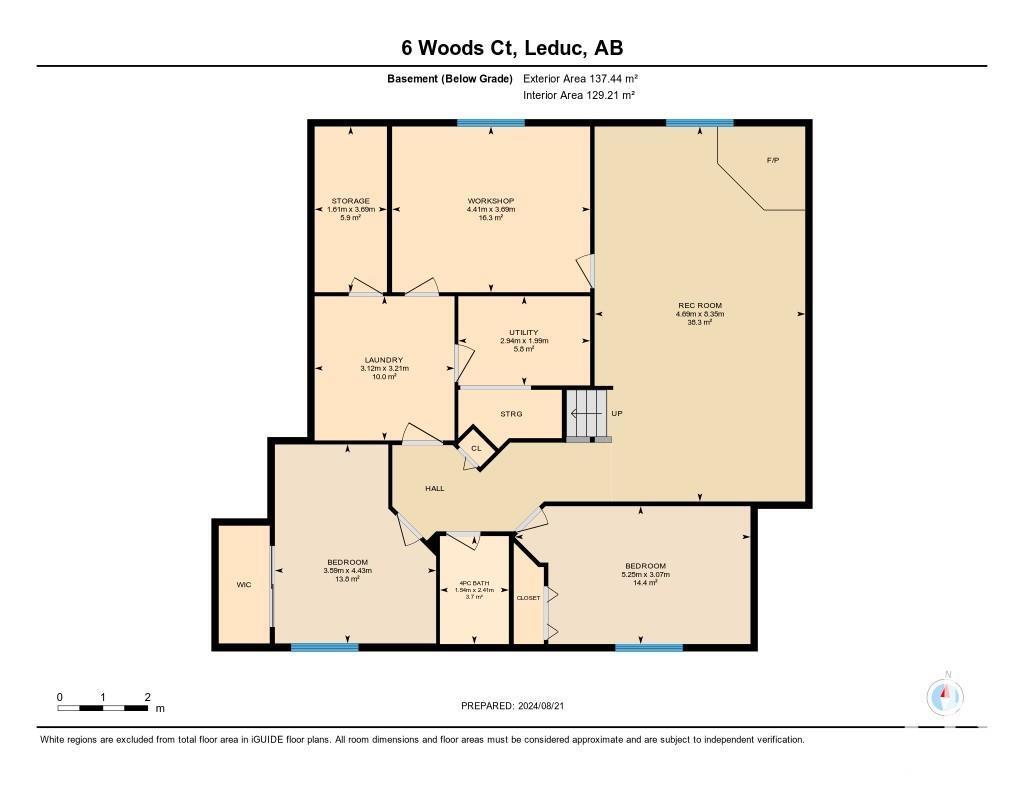6 Woods Co Leduc, Alberta T9E 8K3
$699,900
Welcome to this Jacob's 1580 sf Custom- Built raised Bungalow. Nestled in a quiet cul-de-sac in the sought after Windrose community. Over 3000sf of developed space with 4 bedrooms plus a flex room suitable for office, sewingroom, excercise room and more. The large laundry room is equipped with cabinets and a large sink suitable for wine making plus a second set of laundry hookups on the main floor. A woodburning stove in the rec room which helps cut heating costs in the winter plus a gas fireplace in the great room on the main floor. Open concept with high ceilings and lots of room for entertaining. Hickory cabinets, island, walk in pantry, stainless steel appliances, garburator, touchless kitchen faucet, Kinetico water softening system to name a few features. Access from the dinette to the 3 year old sunroom that overlooks the serene backyard .Cobblestone lower patio for entertaining and enjoying the serenity of the pond and waterfall feature. Meticulously maintained. Must see! (id:42336)
Property Details
| MLS® Number | E4441445 |
| Property Type | Single Family |
| Neigbourhood | Windrose |
| Amenities Near By | Airport, Golf Course, Playground, Schools, Shopping |
| Features | Private Setting, See Remarks, No Back Lane, Park/reserve, Closet Organizers, Exterior Walls- 2x6", No Animal Home, No Smoking Home |
| Structure | Deck, Porch |
Building
| Bathroom Total | 3 |
| Bedrooms Total | 4 |
| Amenities | Ceiling - 9ft, Vinyl Windows |
| Appliances | Alarm System, Dishwasher, Microwave Range Hood Combo, Refrigerator, Washer/dryer Stack-up, Storage Shed, Stove, Water Softener, Window Coverings, See Remarks |
| Architectural Style | Bungalow |
| Basement Development | Finished |
| Basement Type | Full (finished) |
| Constructed Date | 2003 |
| Construction Style Attachment | Detached |
| Cooling Type | Central Air Conditioning |
| Fireplace Fuel | Gas |
| Fireplace Present | Yes |
| Fireplace Type | Woodstove |
| Heating Type | Forced Air |
| Stories Total | 1 |
| Size Interior | 1579 Sqft |
| Type | House |
Parking
| Attached Garage |
Land
| Acreage | No |
| Fence Type | Fence |
| Land Amenities | Airport, Golf Course, Playground, Schools, Shopping |
| Size Irregular | 710.06 |
| Size Total | 710.06 M2 |
| Size Total Text | 710.06 M2 |
| Surface Water | Ponds |
Rooms
| Level | Type | Length | Width | Dimensions |
|---|---|---|---|---|
| Lower Level | Family Room | 8.35 m | 4.69 m | 8.35 m x 4.69 m |
| Lower Level | Bedroom 3 | 4.43 m | 3.59 m | 4.43 m x 3.59 m |
| Lower Level | Bedroom 4 | 3.07 m | 5.25 m | 3.07 m x 5.25 m |
| Lower Level | Laundry Room | 3.21 m | 3.12 m | 3.21 m x 3.12 m |
| Lower Level | Storage | 3.69 m | 1.61 m | 3.69 m x 1.61 m |
| Main Level | Living Room | 4.57 m | 4.85 m | 4.57 m x 4.85 m |
| Main Level | Dining Room | 3.68 m | 4.32 m | 3.68 m x 4.32 m |
| Main Level | Kitchen | 4.03 m | 4.14 m | 4.03 m x 4.14 m |
| Main Level | Primary Bedroom | 4.01 m | 4.57 m | 4.01 m x 4.57 m |
| Main Level | Bedroom 2 | 352 m | 3.35 m | 352 m x 3.35 m |
| Main Level | Sunroom | 4.32 m | 4.51 m | 4.32 m x 4.51 m |
https://www.realtor.ca/real-estate/28443778/6-woods-co-leduc-windrose
Interested?
Contact us for more information
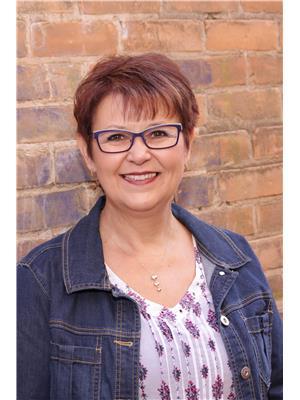
Marianne Horvat
Associate
(780) 432-6513
www.tntrealestate.ca/
https://www.facebook.com/MarianneHorvatRealEstate/
https://www.linkedin.com/in/marianne-horvat-6581b734/

2852 Calgary Tr Nw
Edmonton, Alberta T6J 6V7
(780) 485-5005
(780) 432-6513


