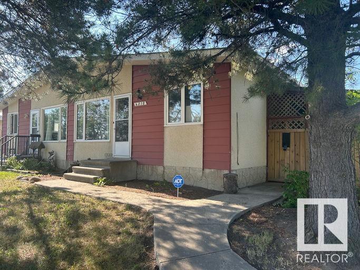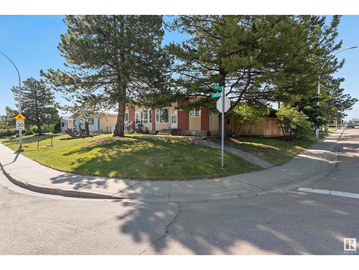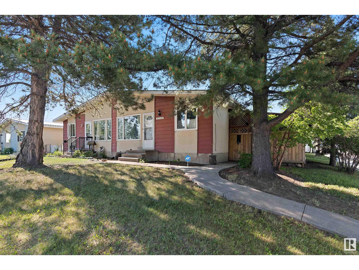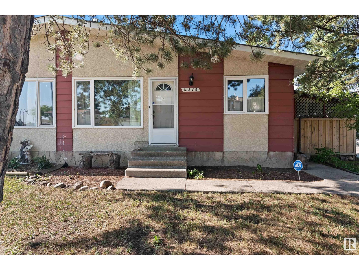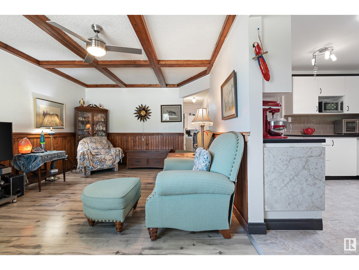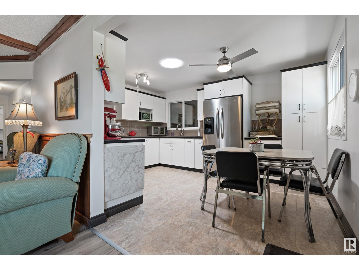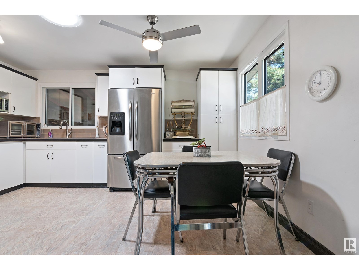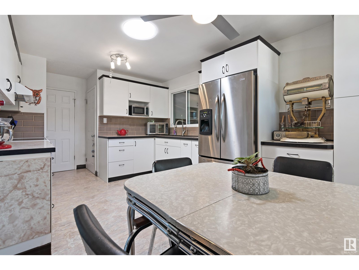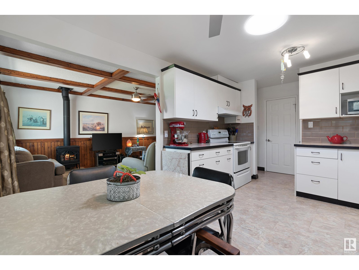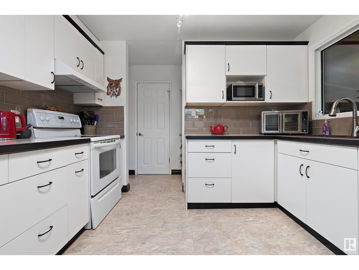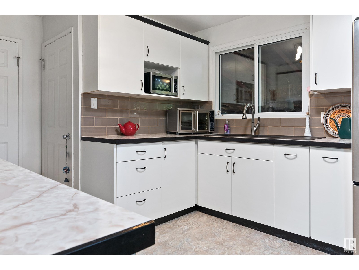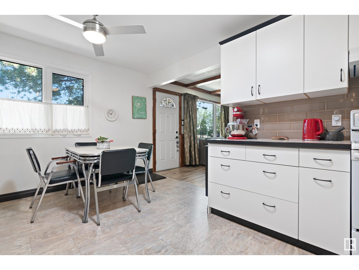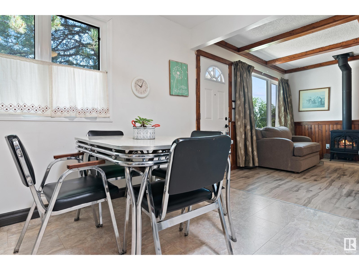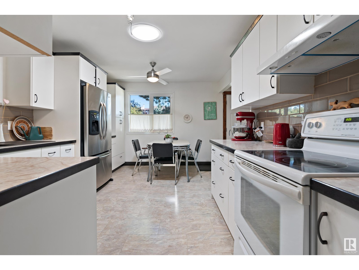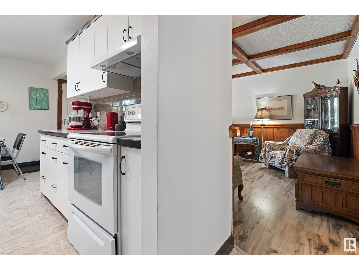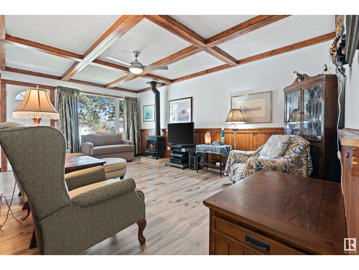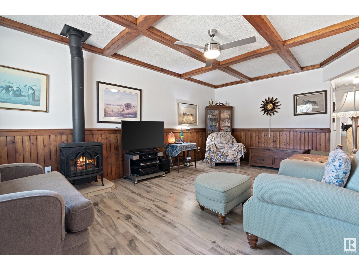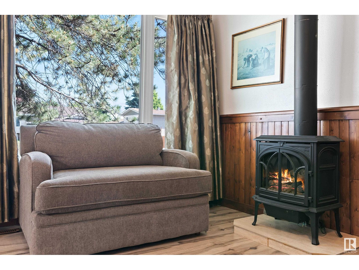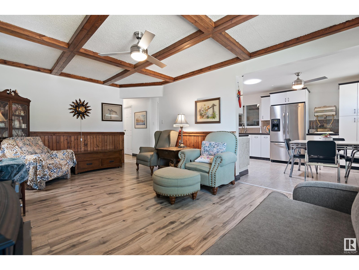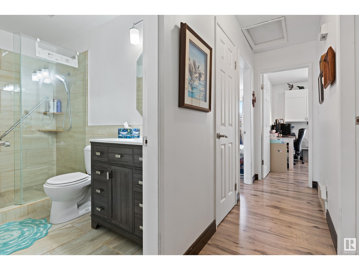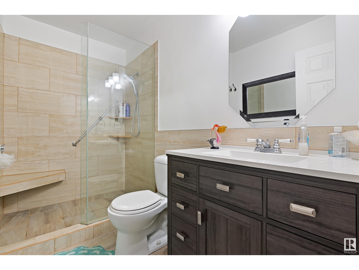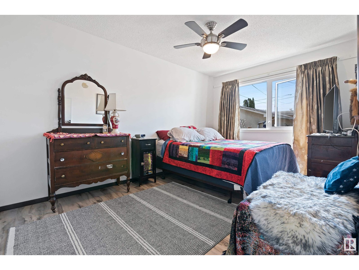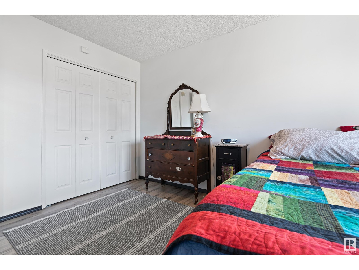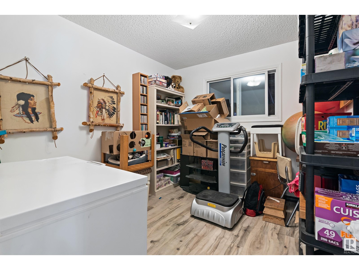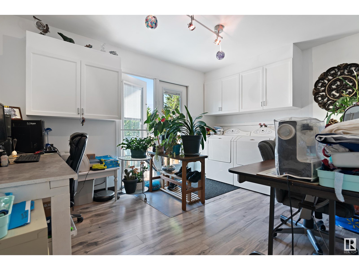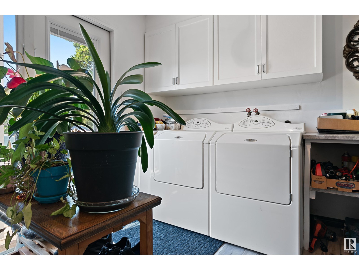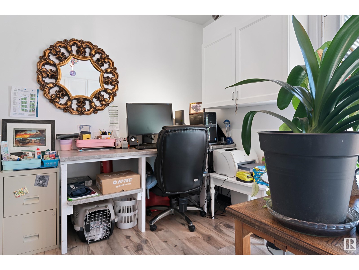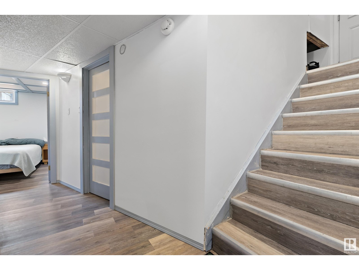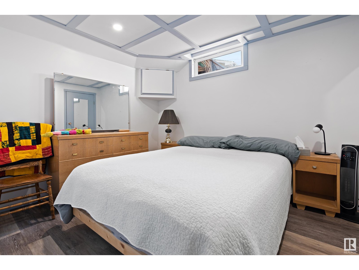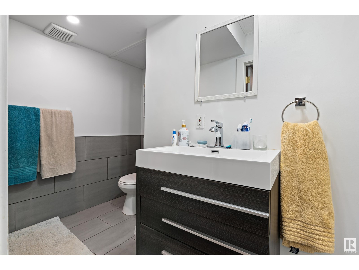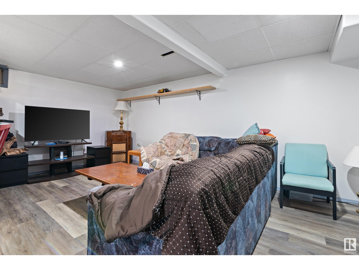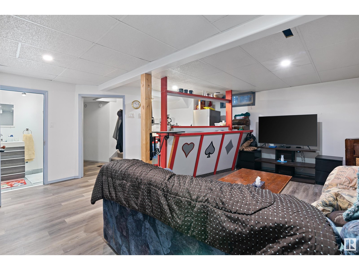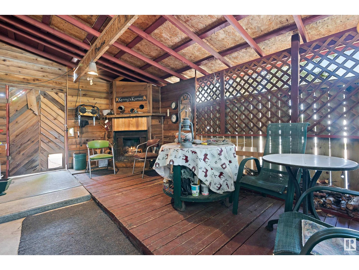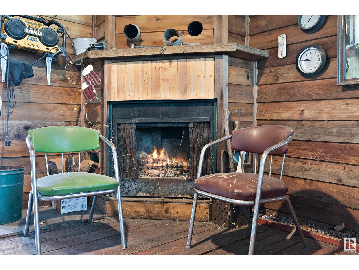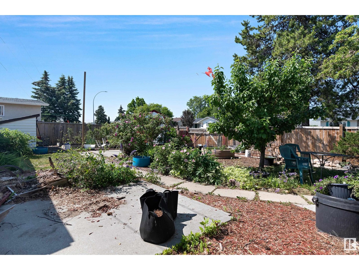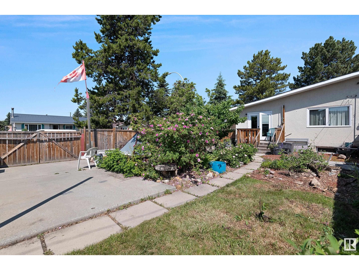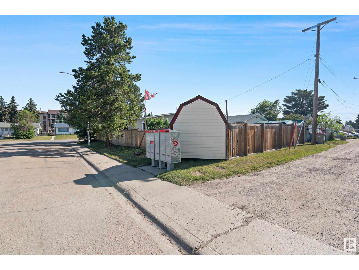4318 44 Av Stony Plain, Alberta T7Z 1J3
$325,000
NOT YOUR AVERAGE DUPLEX WITH UPGRADES AND CHARACTER! This beautifully UPDATED single-family offers approx. 2000 sqft of FINISHED living space on a large CORNER LOT with tons of side street parking and BACK ALLY ACCESS. Located close to schools, skating rink and playgrounds, it's perfect for families or anyone seeking comfort and convenience. 3+1 bedrooms, 2 bathrooms up, 1 bedroom converted to laundry(easy to revert) and 4th bedroom downstairs, 2-3 piece baths, CUSTOM KITCHEN with SOLAR LIGHT, ample of cabinetry and space for a built-in-dishwasher, TRIPLE PANE WINDOWS ('19), NEW ROOF('20) with 50 YEAR SHINGLES, New interior/exterior doors, gas fireplace upstairs and wet bar downstairs. Enjoy the COVERED DECK with WOOD burning fireplace. RV parking! Plumbed for central vac, 220 WIRING, Sewer line liner (20yr ROOT FREE guarantee, Transferable), and Laundry plumbing still in place downstairs for easy relocation. A PERFECT blend of modern comfort, space and value! (id:42336)
Property Details
| MLS® Number | E4441508 |
| Property Type | Single Family |
| Neigbourhood | Meridian Heights |
| Amenities Near By | Playground, Schools |
| Features | Corner Site, See Remarks, Lane, Wet Bar |
| Structure | Deck |
Building
| Bathroom Total | 2 |
| Bedrooms Total | 3 |
| Amenities | Vinyl Windows |
| Appliances | Dryer, Refrigerator, Storage Shed, Stove, Washer, Window Coverings, See Remarks |
| Architectural Style | Bungalow |
| Basement Development | Finished |
| Basement Type | Full (finished) |
| Constructed Date | 1972 |
| Construction Style Attachment | Semi-detached |
| Fire Protection | Smoke Detectors |
| Heating Type | Forced Air |
| Stories Total | 1 |
| Size Interior | 1008 Sqft |
| Type | Duplex |
Parking
| See Remarks |
Land
| Acreage | No |
| Fence Type | Fence |
| Land Amenities | Playground, Schools |
Rooms
| Level | Type | Length | Width | Dimensions |
|---|---|---|---|---|
| Basement | Family Room | 5.67 m | 2.73 m | 5.67 m x 2.73 m |
| Basement | Bedroom 3 | 3.28 m | 2.71 m | 3.28 m x 2.71 m |
| Basement | Storage | 5.6 m | 3.14 m | 5.6 m x 3.14 m |
| Basement | Cold Room | 3.83 m | 1.21 m | 3.83 m x 1.21 m |
| Main Level | Living Room | 5.61 m | 3.6 m | 5.61 m x 3.6 m |
| Main Level | Kitchen | 3.33 m | 3.11 m | 3.33 m x 3.11 m |
| Main Level | Primary Bedroom | 4.39 m | 2.87 m | 4.39 m x 2.87 m |
| Main Level | Bedroom 2 | 3.04 m | 2.72 m | 3.04 m x 2.72 m |
| Main Level | Laundry Room | 4.12 m | 3.04 m | 4.12 m x 3.04 m |
| Main Level | Breakfast | 3.33 m | 2.23 m | 3.33 m x 2.23 m |
https://www.realtor.ca/real-estate/28446074/4318-44-av-stony-plain-meridian-heights
Interested?
Contact us for more information
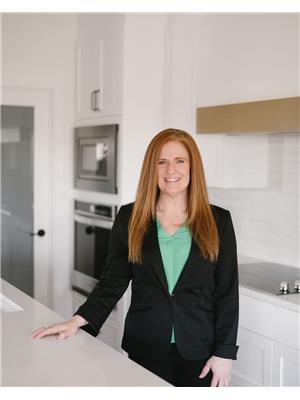
Tina M. Badry
Associate
(780) 963-0197
https://tina-badry.c21.ca/
https://www.facebook.com/tmbadry
https://www.linkedin.com/in/tina-badry
https://www.instagram.com/tibadry

105, 4302 33 Street
Stony Plain, Alberta T7Z 2A9
(780) 963-2285
(780) 963-0197


