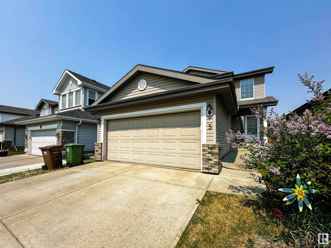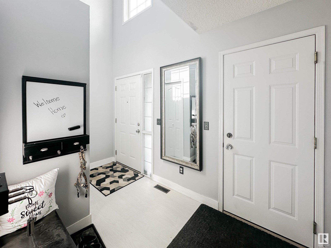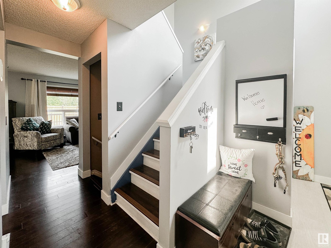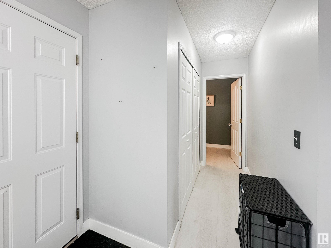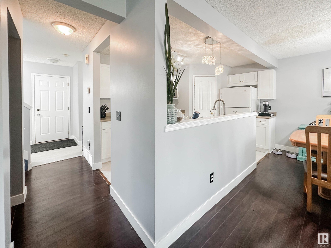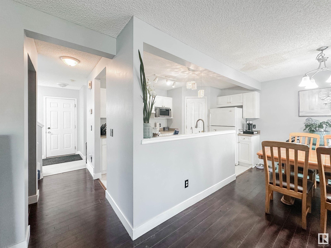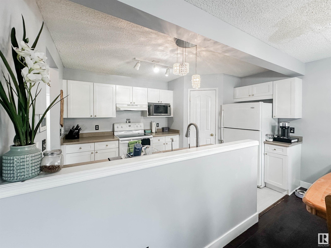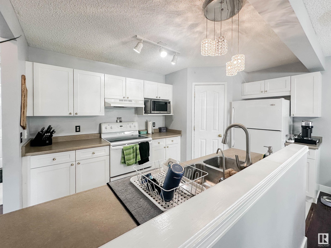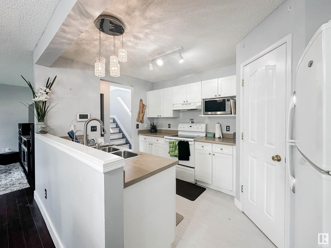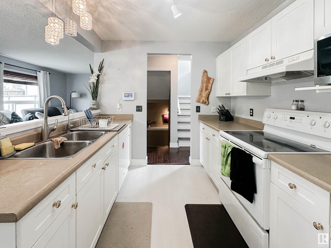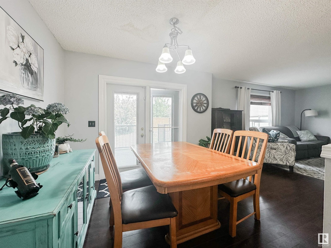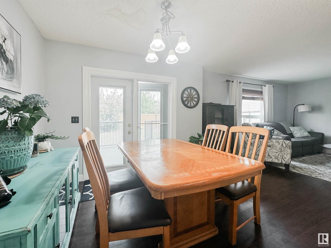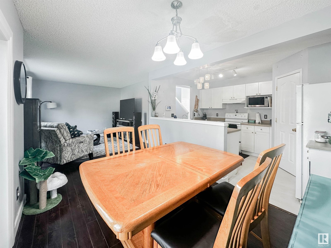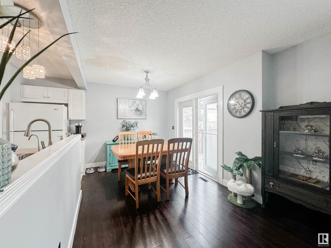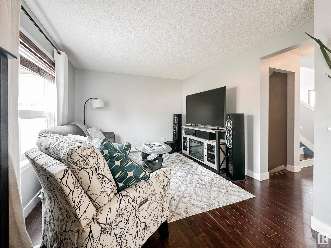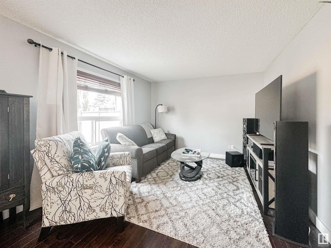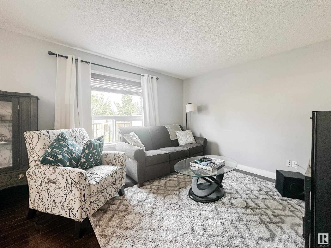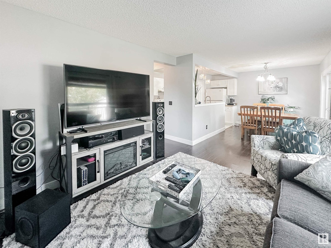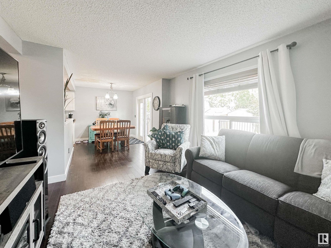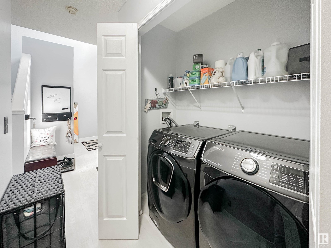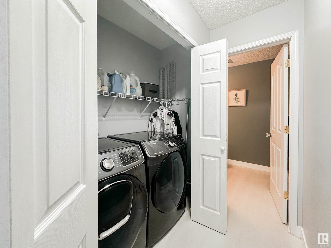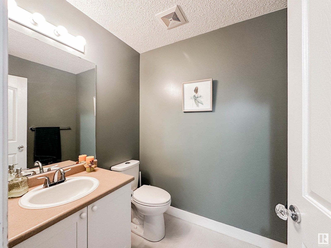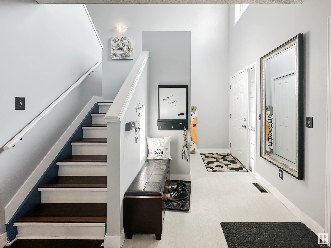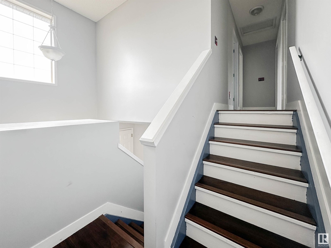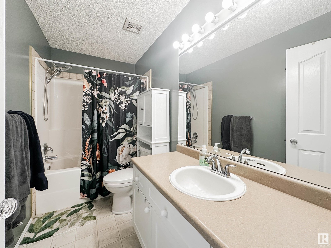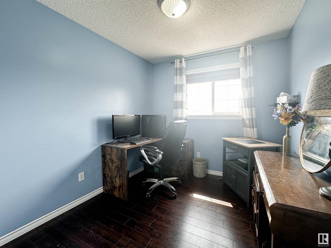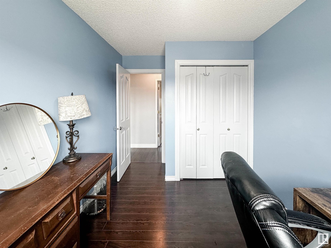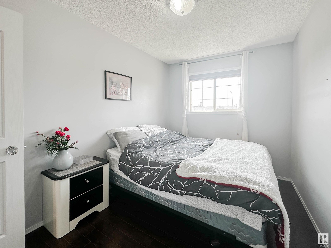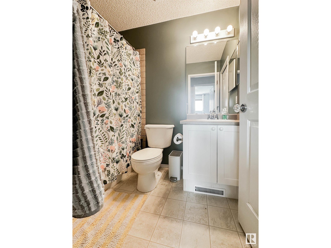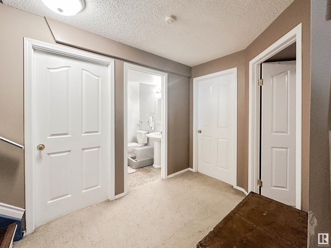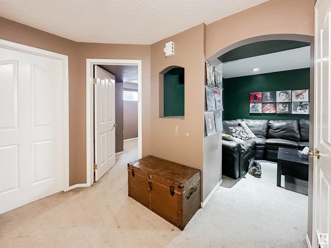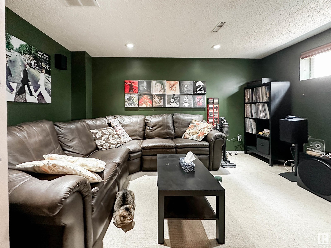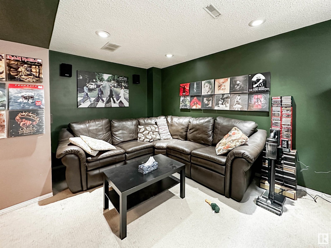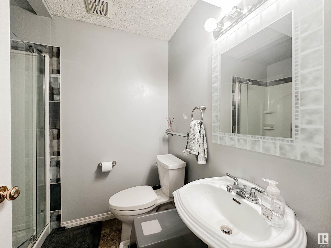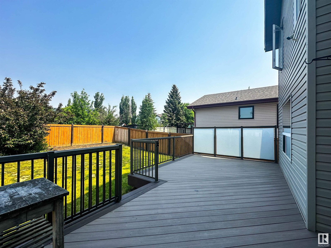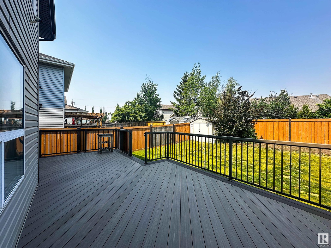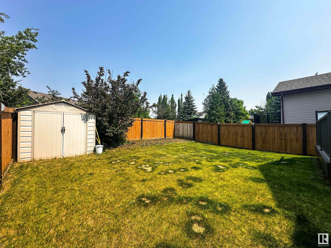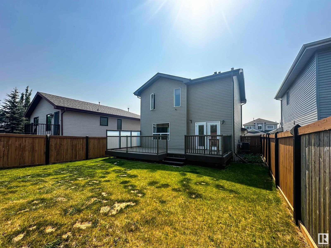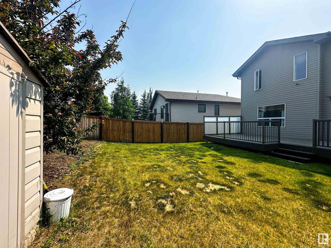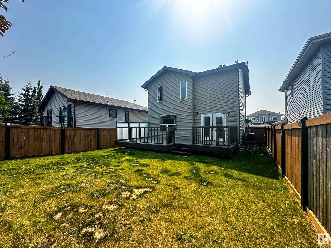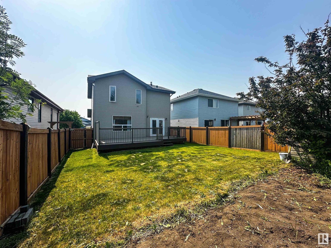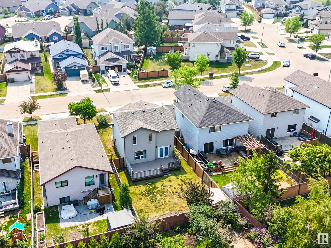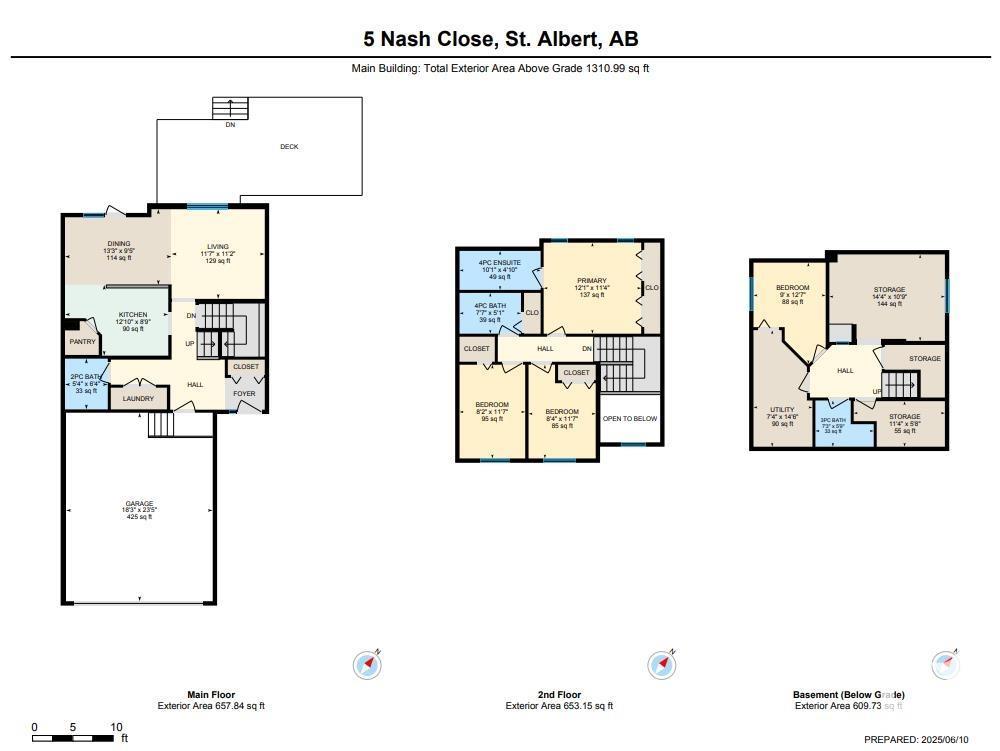5 Nash Cl St. Albert, Alberta T8N 7E9
$459,900
Welcome to North Ridge! This Beautifully Maintained 2-Storey Home Offers Just Under 1,400 Sq Ft of Functional Family Living in One of St. Albert’s Most Sought-After Communities. The Main Floor Showcases a Bright Open-Concept Layout, Convenient Main Floor Laundry, & Cozy Living Room that Flows Effortlessly into the Dining Area & Kitchen, Perfect for Everyday Living & Entertaining. Upstairs, You’ll Find a Spacious Primary Retreat c/w Dual Closets & Private 4-Pc Ensuite. Two Additional Bedrooms & Full Bathroom Complete the Upper Level. The FF Basement Adds Exceptional Value w/ Rec Room, 3-Piece Bathroom, 4th Bedroom, & Abundant Storage. Step Outside to Enjoy the Composite Deck, Fully Fenced Backyard, Large Storage Shed, & Plenty of Space to Create Your Own Outdoor Oasis. Double Attached Garage, Great Curb Appeal, & Prime Location Walking Distance to Parks, Top-Rated Schools, & Scenic Trails with Quick Access to the Anthony Henday for an Easy Commute. This is the Family Home You’ve Been Waiting For! (id:42336)
Property Details
| MLS® Number | E4441547 |
| Property Type | Single Family |
| Neigbourhood | North Ridge |
| Amenities Near By | Playground, Public Transit, Schools, Shopping |
| Features | Cul-de-sac, See Remarks, Exterior Walls- 2x6" |
| Parking Space Total | 4 |
| Structure | Deck |
Building
| Bathroom Total | 4 |
| Bedrooms Total | 4 |
| Appliances | Alarm System, Dishwasher, Dryer, Freezer, Garage Door Opener Remote(s), Garage Door Opener, Hood Fan, Microwave, Refrigerator, Storage Shed, Stove, Washer, Window Coverings |
| Basement Development | Finished |
| Basement Type | Full (finished) |
| Constructed Date | 2003 |
| Construction Style Attachment | Detached |
| Cooling Type | Central Air Conditioning |
| Half Bath Total | 1 |
| Heating Type | Forced Air |
| Stories Total | 2 |
| Size Interior | 1311 Sqft |
| Type | House |
Parking
| Attached Garage |
Land
| Acreage | No |
| Fence Type | Fence |
| Land Amenities | Playground, Public Transit, Schools, Shopping |
Rooms
| Level | Type | Length | Width | Dimensions |
|---|---|---|---|---|
| Basement | Family Room | Measurements not available | ||
| Basement | Bedroom 4 | Measurements not available | ||
| Main Level | Living Room | Measurements not available | ||
| Main Level | Dining Room | Measurements not available | ||
| Main Level | Kitchen | Measurements not available | ||
| Upper Level | Primary Bedroom | Measurements not available | ||
| Upper Level | Bedroom 2 | Measurements not available | ||
| Upper Level | Bedroom 3 | Measurements not available |
https://www.realtor.ca/real-estate/28447473/5-nash-cl-st-albert-north-ridge
Interested?
Contact us for more information

Dannon Whiting
Associate
(780) 458-4821

10-25 Carleton Dr
St Albert, Alberta T8N 7K9
(780) 460-2222
(780) 458-4821

Ryan J. Boser
Manager
www.sarasotarealty.ca/

10-25 Carleton Dr
St Albert, Alberta T8N 7K9
(780) 460-2222
(780) 458-4821


