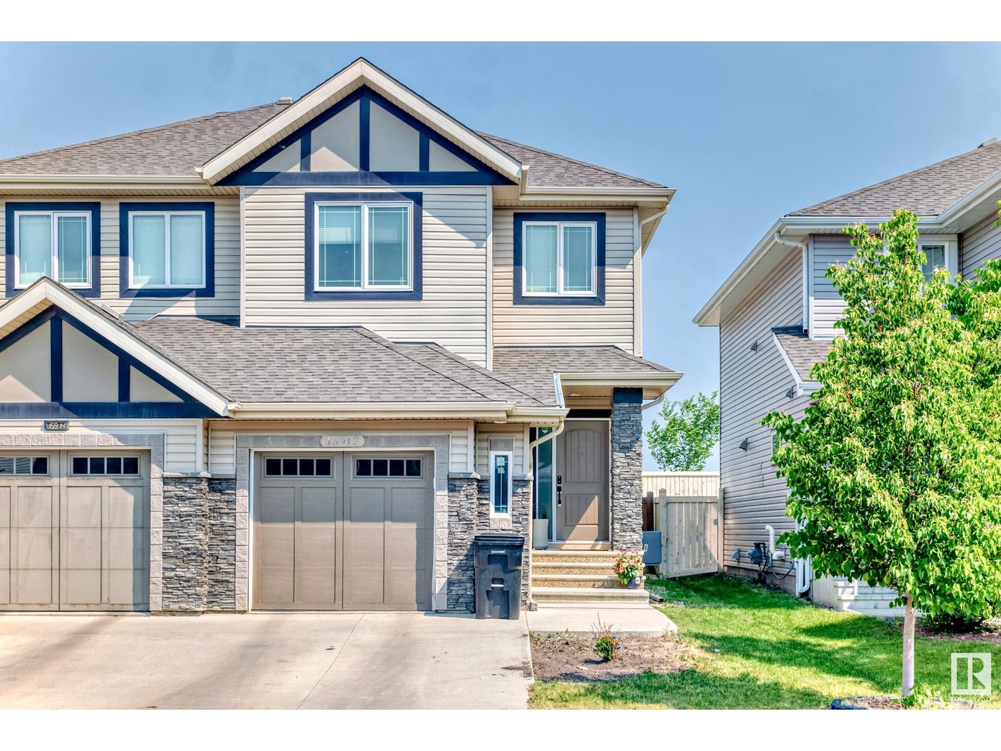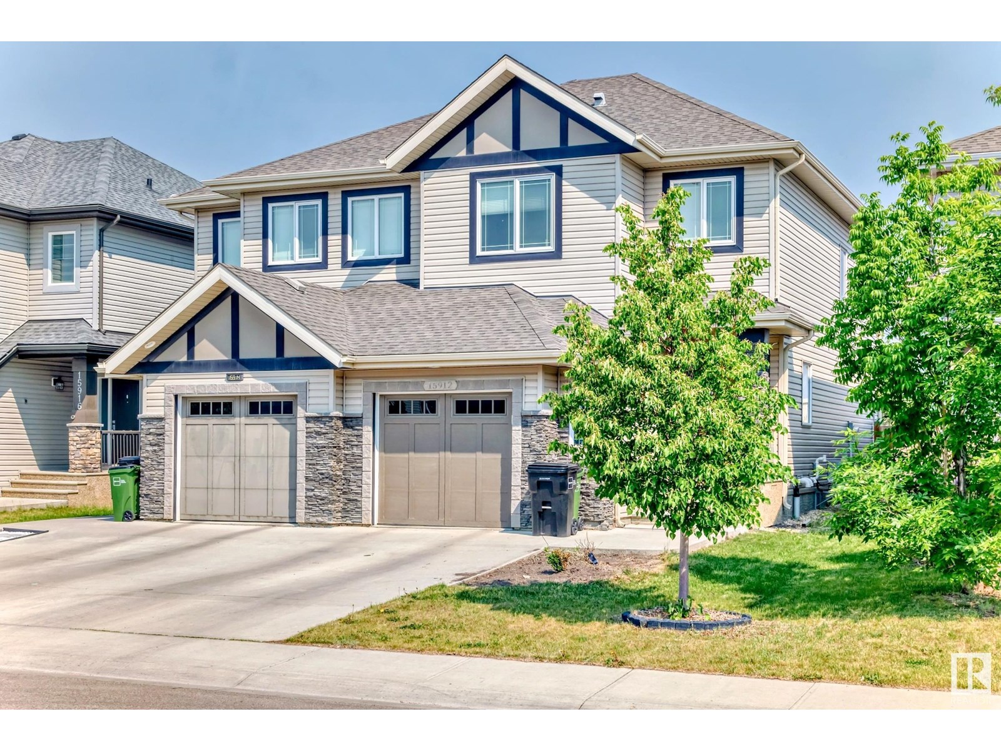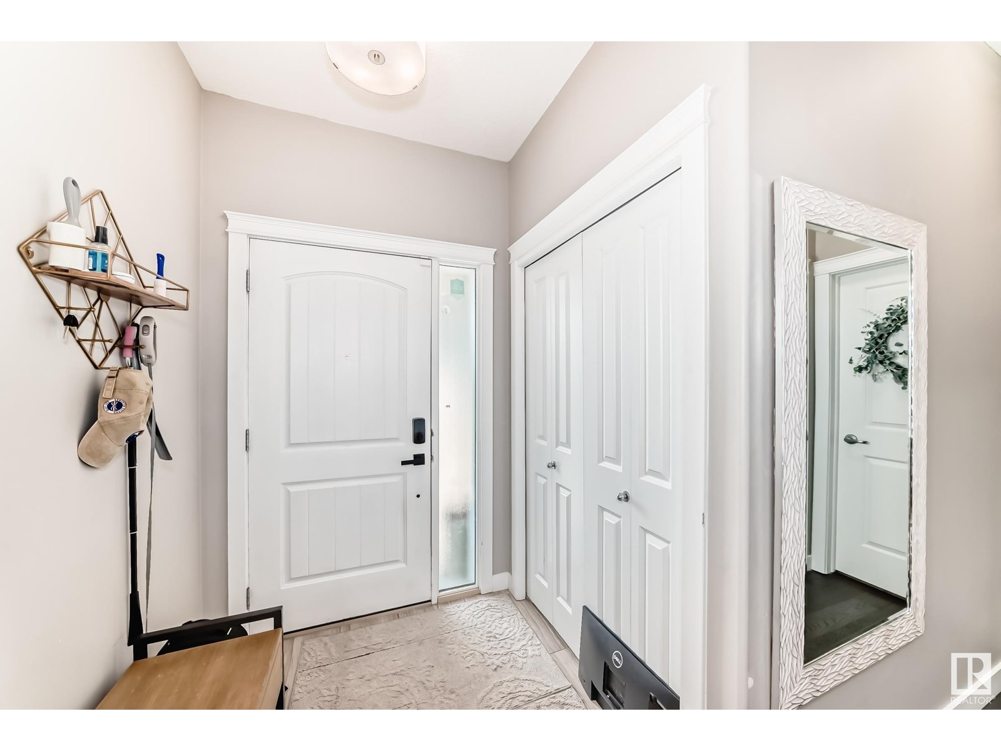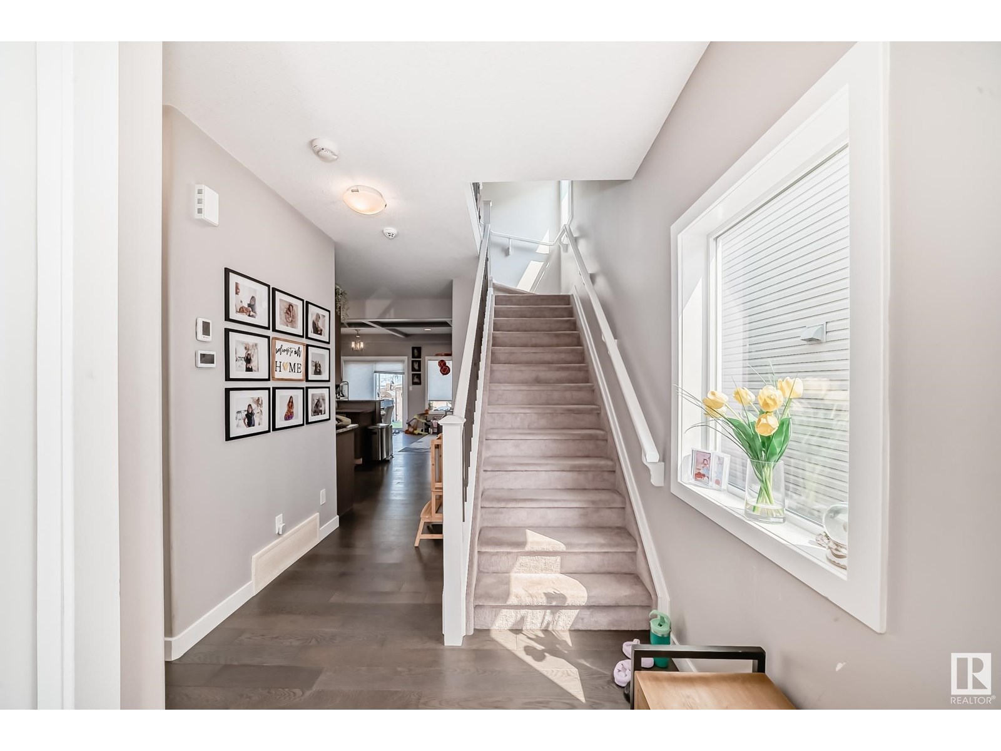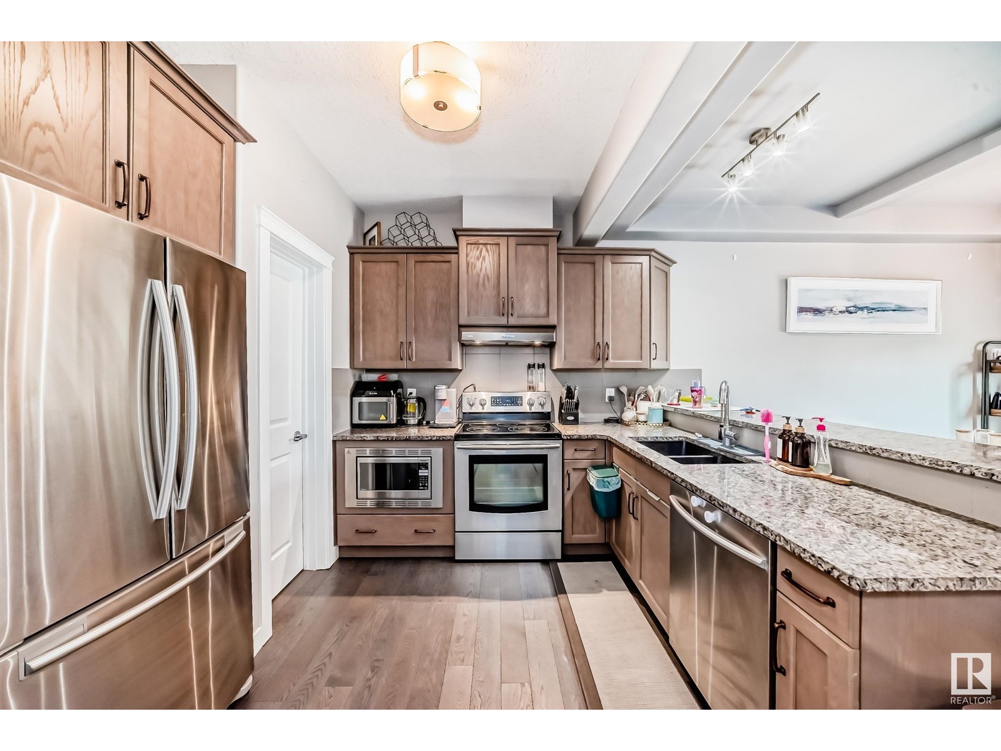15912 10 Av Sw Edmonton, Alberta T6W 2H2
$439,999
Welcome to this fully upgraded half duplex in the desirable neighbourhood of Glenridding Heights! Main floor features open concept with wall to wall engineered hardwood flooring, stunning kitchen with granite countertops, large walk-through pantry, stainless steel appliances, raised eating bar, bright dining area, spacious living room with coffered ceilings and natural gas fireplace + 2 pce bath. Upper level features 3 perfect sized bedrooms all with black-out blinds, master with 4 pce en-suite, walk in closet & convenience of upstairs laundry! This home also includes Air Conditioning! Relax & entertain on back deck with privacy wall in a fully fenced & professionally landscaped yard! Close to Anthony Henday, Windermere Shopping, Schools, Parks, Trails and Public Transportation. (id:42336)
Property Details
| MLS® Number | E4441660 |
| Property Type | Single Family |
| Neigbourhood | Glenridding Heights |
| Amenities Near By | Golf Course, Playground, Public Transit, Schools, Shopping |
| Features | See Remarks |
Building
| Bathroom Total | 3 |
| Bedrooms Total | 3 |
| Amenities | Ceiling - 9ft |
| Appliances | Dishwasher, Dryer, Garage Door Opener, Hood Fan, Microwave, Refrigerator, Stove, Washer, Window Coverings |
| Basement Development | Unfinished |
| Basement Type | Full (unfinished) |
| Constructed Date | 2014 |
| Construction Style Attachment | Semi-detached |
| Cooling Type | Central Air Conditioning |
| Fireplace Fuel | Gas |
| Fireplace Present | Yes |
| Fireplace Type | Unknown |
| Half Bath Total | 1 |
| Heating Type | Forced Air |
| Stories Total | 2 |
| Size Interior | 1527 Sqft |
| Type | Duplex |
Parking
| Attached Garage |
Land
| Acreage | No |
| Fence Type | Fence |
| Land Amenities | Golf Course, Playground, Public Transit, Schools, Shopping |
| Size Irregular | 261.93 |
| Size Total | 261.93 M2 |
| Size Total Text | 261.93 M2 |
Rooms
| Level | Type | Length | Width | Dimensions |
|---|---|---|---|---|
| Main Level | Living Room | 4.16 × 3.24 | ||
| Main Level | Dining Room | 3.16 × 2.58 | ||
| Main Level | Kitchen | 3.55 × 2.49 | ||
| Upper Level | Primary Bedroom | 4.22 × 3.88 | ||
| Upper Level | Bedroom 2 | 3.39 × 2.69 | ||
| Upper Level | Bedroom 3 | 3.13 × 2.93 |
https://www.realtor.ca/real-estate/28450921/15912-10-av-sw-edmonton-glenridding-heights
Interested?
Contact us for more information

Shaz Murji
Associate
shaz.liveinitia.ca/

201-11823 114 Ave Nw
Edmonton, Alberta T5G 2Y6
(780) 705-5393
(780) 705-5392
www.liveinitia.ca/


