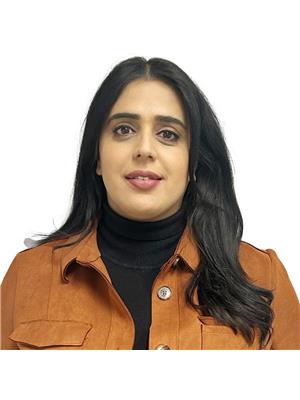1 Horizon Li Spruce Grove, Alberta T7X 0X5
$749,900
Built by Sunnyview Homes, this TRIPLE car garage property comes with high-end finishes. The bright, open-concept main floor features a versatile den/bedroom, a 3 piece bathroom with customized wall tiles. Open to below family room with a feature wall, electric fireplace, upgraded indented ceiling with a striking modern chandelier. The gourmet kitchen boasts soft close ceiling height cabinets, quartz countertops, pull out spice racks, breakfast nook with extended cabinets, wine rack and beverage cooler, walk-through pantry and a spacious mudroom with MDF shelving. Sleek glass railing with step lights leads to the 2nd floor bonus room. The primary suite is a private retreat with a tiled spa-like 5-piece ensuite w/dual sinks, u and a spacious walk-in closet. Two additional generously sized bedrooms and a common 4-piece bathroom complete this floor. SEPARATE SIDE entrance to the bsmt. Built with integrity, this home showcases upgraded finishes and exceptional craftsmanship throughout. A must see! (id:42336)
Property Details
| MLS® Number | E4441685 |
| Property Type | Single Family |
| Neigbourhood | Hilldowns |
| Amenities Near By | Airport, Golf Course, Playground, Public Transit, Schools, Shopping |
Building
| Bathroom Total | 3 |
| Bedrooms Total | 3 |
| Amenities | Ceiling - 10ft, Ceiling - 9ft |
| Appliances | Dishwasher, Garage Door Opener Remote(s), Garage Door Opener, Hood Fan, Oven - Built-in, Microwave, Refrigerator, Stove, Wine Fridge |
| Basement Development | Unfinished |
| Basement Type | Full (unfinished) |
| Constructed Date | 2025 |
| Construction Style Attachment | Detached |
| Fireplace Fuel | Electric |
| Fireplace Present | Yes |
| Fireplace Type | Unknown |
| Heating Type | Forced Air |
| Stories Total | 2 |
| Size Interior | 2461 Sqft |
| Type | House |
Parking
| Attached Garage |
Land
| Acreage | No |
| Land Amenities | Airport, Golf Course, Playground, Public Transit, Schools, Shopping |
Rooms
| Level | Type | Length | Width | Dimensions |
|---|---|---|---|---|
| Main Level | Living Room | 4.44 m | 4.66 m | 4.44 m x 4.66 m |
| Main Level | Dining Room | 4.92 m | 3.4 m | 4.92 m x 3.4 m |
| Main Level | Kitchen | 4.37 m | 3.67 m | 4.37 m x 3.67 m |
| Main Level | Family Room | 4.97 m | 3.87 m | 4.97 m x 3.87 m |
| Main Level | Den | 3.08 m | 3.2 m | 3.08 m x 3.2 m |
| Upper Level | Primary Bedroom | 4.56 m | 4.93 m | 4.56 m x 4.93 m |
| Upper Level | Bedroom 2 | 3.44 m | 3.31 m | 3.44 m x 3.31 m |
| Upper Level | Bedroom 3 | 3.45 m | 4.31 m | 3.45 m x 4.31 m |
https://www.realtor.ca/real-estate/28451896/1-horizon-li-spruce-grove-hilldowns
Interested?
Contact us for more information

Sandy Kahlon
Associate
(780) 481-1144
https://mukuloberoi.ca/
https://www.facebook.com/sandy.kahlon/
https://ca.linkedin.com/in/sandy-kahlon-615010242
https://www.instagram.com/sandykahlon_realtor/

201-5607 199 St Nw
Edmonton, Alberta T6M 0M8
(780) 481-2950
(780) 481-1144

Ajay Kahlon
Associate

201-5607 199 St Nw
Edmonton, Alberta T6M 0M8
(780) 481-2950
(780) 481-1144































