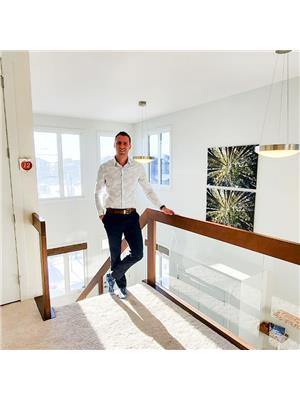7505 Rowland Rd Nw Edmonton, Alberta T6A 3W4
$1,118,000
Welcome to Rowland Road! Rooftop patio downtown and river valley views define this exquisite, remarkable 2391 above ground an 3262 square foot total living area, 3 outdoor spaces, 5 bed 5 baths home! Built Green by Urban Pioneer infill this is not a skinny home, it features 21'6 wide and 51' deep construction. The 1011 square foot main floor includes a spacious kitchen and breathtaking front open riser stairwell featuring an open to below with high end finishing. The 1057 square foot second floor, features a secondary patio, 2 large secondary beds, small bonus area, laundry room, huge vaulted ceiling primary bedroom and spa like 5 piece ensuite! The 322 square foot 3rd floor includes a wet bar area, half bath and rooftop patio. The open area upstairs was envisioned as an office and entertainment space with a view! The home is finished off with 2 beds and full bath in the fully completed 872 square ft basement. Add in an oversized 22 deep by 21.5 wide garage and you have yourself an absolute dream home! (id:42336)
Property Details
| MLS® Number | E4441676 |
| Property Type | Single Family |
| Neigbourhood | Forest Heights (Edmonton) |
| Amenities Near By | Playground, Public Transit, Schools |
| Features | Paved Lane |
| Structure | Deck |
| View Type | Valley View, City View |
Building
| Bathroom Total | 5 |
| Bedrooms Total | 5 |
| Amenities | Ceiling - 9ft, Vinyl Windows |
| Appliances | Dishwasher, Hood Fan, Refrigerator, Gas Stove(s) |
| Basement Development | Finished |
| Basement Type | Full (finished) |
| Constructed Date | 2025 |
| Construction Style Attachment | Detached |
| Cooling Type | Central Air Conditioning |
| Half Bath Total | 2 |
| Heating Type | Forced Air |
| Stories Total | 3 |
| Size Interior | 2391 Sqft |
| Type | House |
Parking
| Detached Garage |
Land
| Acreage | No |
| Land Amenities | Playground, Public Transit, Schools |
Rooms
| Level | Type | Length | Width | Dimensions |
|---|---|---|---|---|
| Basement | Family Room | 17'10 x 18'12 | ||
| Basement | Bedroom 4 | 14'2 x 9'6" | ||
| Basement | Bedroom 5 | 10'2" x 13'4" | ||
| Main Level | Living Room | 13'11 x 20'5" | ||
| Main Level | Dining Room | 8'6" x 14'3' | ||
| Main Level | Kitchen | 17'10" x 14'3 | ||
| Upper Level | Primary Bedroom | 19'2" x 13'5 | ||
| Upper Level | Bedroom 2 | 10 m | 10 m | 10 m x 10 m |
| Upper Level | Bedroom 3 | 10 m | 10 m | 10 m x 10 m |
| Upper Level | Bonus Room | 10'7 x 9.'9" | ||
| Upper Level | Laundry Room | 5'11" x 6'7" |
https://www.realtor.ca/real-estate/28451552/7505-rowland-rd-nw-edmonton-forest-heights-edmonton
Interested?
Contact us for more information

Julien Laplante
Associate
(844) 274-2914

203-10023 168 St Nw
Edmonton, Alberta T5P 3W9
(780) 457-5657
(844) 274-2914










































































