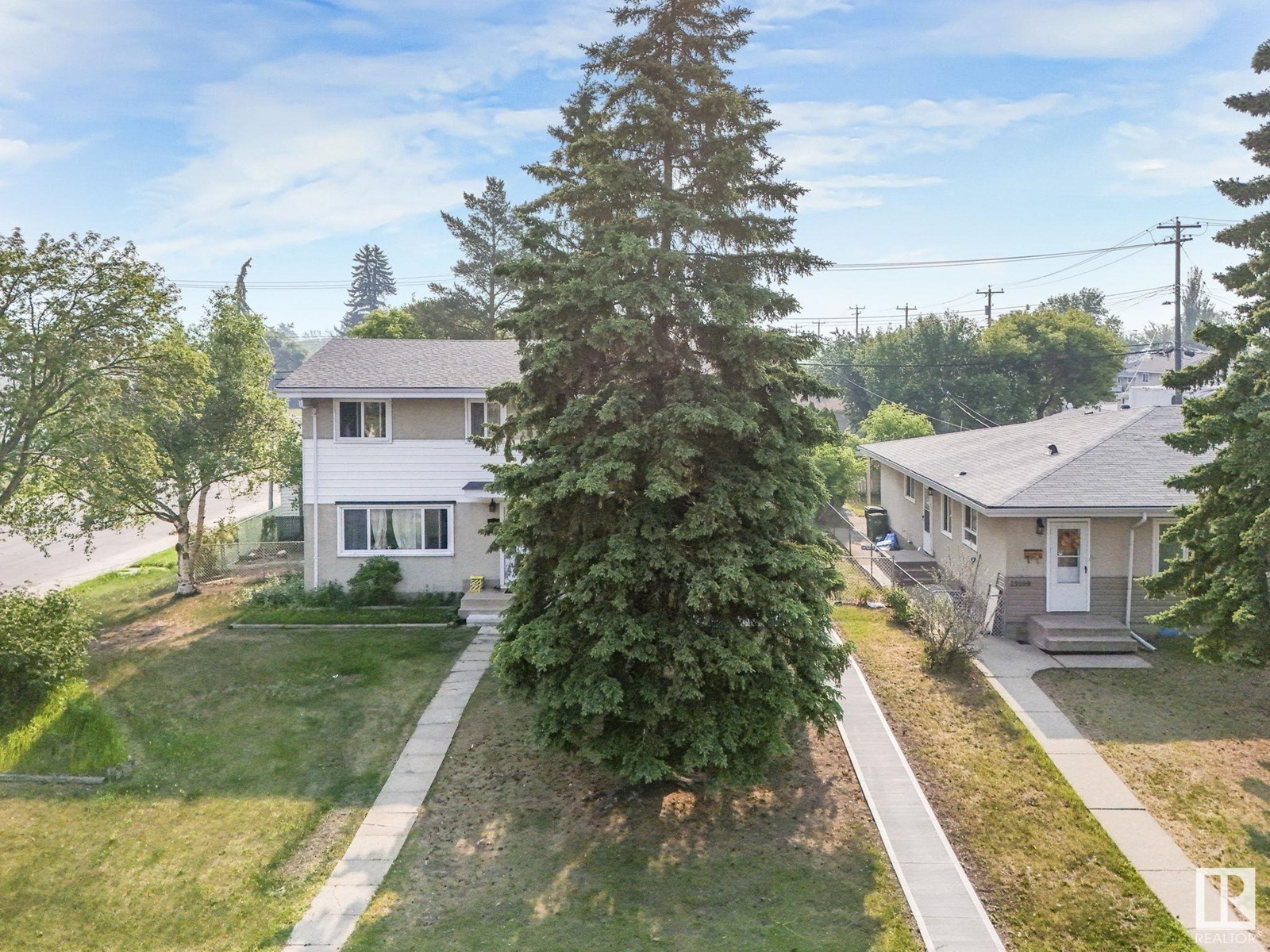13211 95 St Nw Edmonton, Alberta T5E 3Y2
$349,900
This fully renovated 2-storey half duplex in a family-friendly neighbourhood offers over 1,100 sq ft of stylish, functional living space—plus a fully finished basement. Downstairs features a second living room, a half bathroom, and a versatile flex space perfect for an office or playroom. Professionally updated from top to bottom by Urban Style Homes, this property is move-in ready. The reimagined kitchen includes custom Gem Cabinets, quartz countertops, a large island with seating overhang, and brand-new stainless steel appliances—blending modern design with everyday practicality. Upgrades include new windows and exterior doors ($12,000 value), an updated 100-amp electrical panel ($10,000 value), pot lights throughout, luxury vinyl plank flooring, new carpet in the basement and upper level, new interior doors, closet systems, baseboards, and light fixtures. Exterior improvements feature new siding, freshly poured sidewalks, and landscaping with new trees. (id:42336)
Property Details
| MLS® Number | E4441921 |
| Property Type | Single Family |
| Neigbourhood | Glengarry |
| Amenities Near By | Golf Course, Playground, Public Transit, Schools, Shopping |
| Community Features | Public Swimming Pool |
| Features | See Remarks, Lane |
Building
| Bathroom Total | 2 |
| Bedrooms Total | 4 |
| Appliances | Dishwasher, Dryer, Microwave Range Hood Combo, Refrigerator, Storage Shed, Stove, Washer |
| Basement Development | Finished |
| Basement Type | Full (finished) |
| Constructed Date | 1962 |
| Construction Style Attachment | Semi-detached |
| Half Bath Total | 1 |
| Heating Type | Forced Air |
| Stories Total | 2 |
| Size Interior | 1142 Sqft |
| Type | Duplex |
Parking
| Stall |
Land
| Acreage | No |
| Fence Type | Fence |
| Land Amenities | Golf Course, Playground, Public Transit, Schools, Shopping |
| Size Irregular | 330.52 |
| Size Total | 330.52 M2 |
| Size Total Text | 330.52 M2 |
Rooms
| Level | Type | Length | Width | Dimensions |
|---|---|---|---|---|
| Basement | Bedroom 4 | 3.12 m | 3.83 m | 3.12 m x 3.83 m |
| Basement | Recreation Room | 5.65 m | 3.85 m | 5.65 m x 3.85 m |
| Basement | Utility Room | 2.48 m | 2.96 m | 2.48 m x 2.96 m |
| Main Level | Living Room | 4.85 m | 4.17 m | 4.85 m x 4.17 m |
| Main Level | Dining Room | 2.12 m | 2.23 m | 2.12 m x 2.23 m |
| Main Level | Kitchen | 4.6 m | 4.14 m | 4.6 m x 4.14 m |
| Upper Level | Primary Bedroom | 3.47 m | 4.14 m | 3.47 m x 4.14 m |
| Upper Level | Bedroom 2 | 3.49 m | 3.35 m | 3.49 m x 3.35 m |
| Upper Level | Bedroom 3 | 3.03 m | 3 m | 3.03 m x 3 m |
https://www.realtor.ca/real-estate/28457675/13211-95-st-nw-edmonton-glengarry
Interested?
Contact us for more information
Nicholas J. Golden
Associate
(780) 458-6619
www.nickgolden.com/

12 Hebert Rd
St Albert, Alberta T8N 5T8
(780) 458-8300
(780) 458-6619



















































