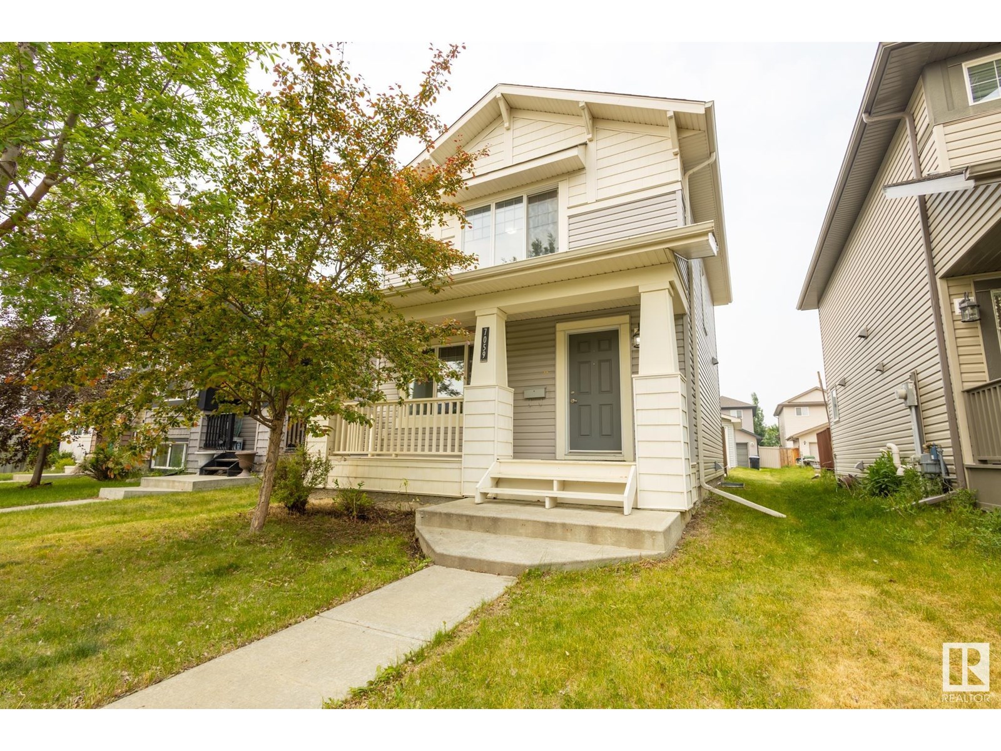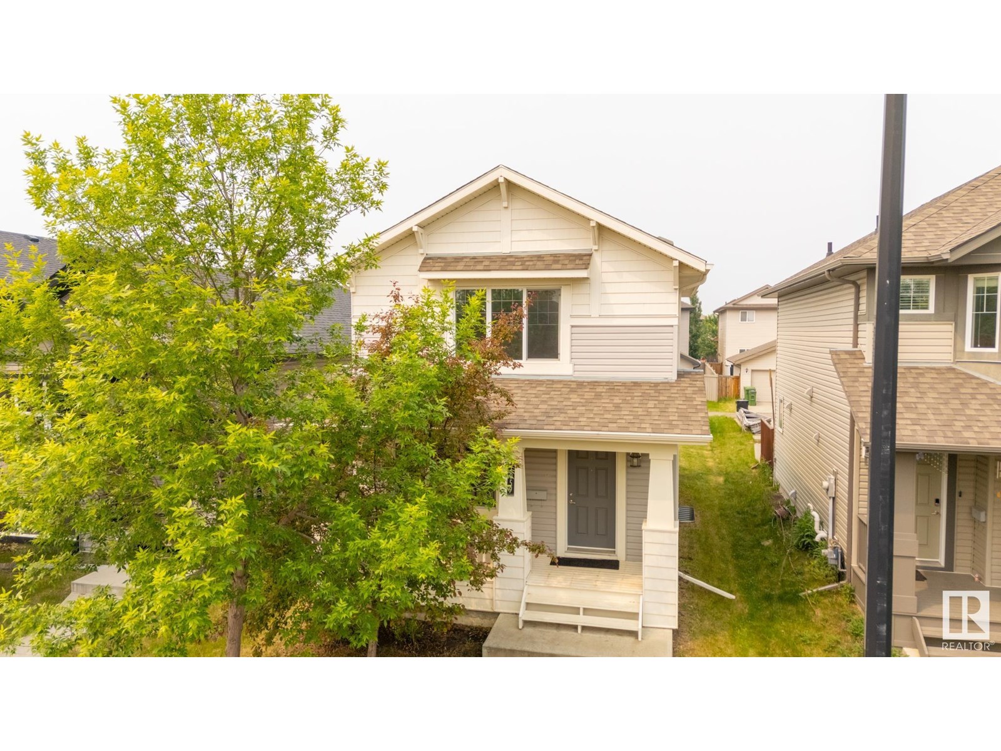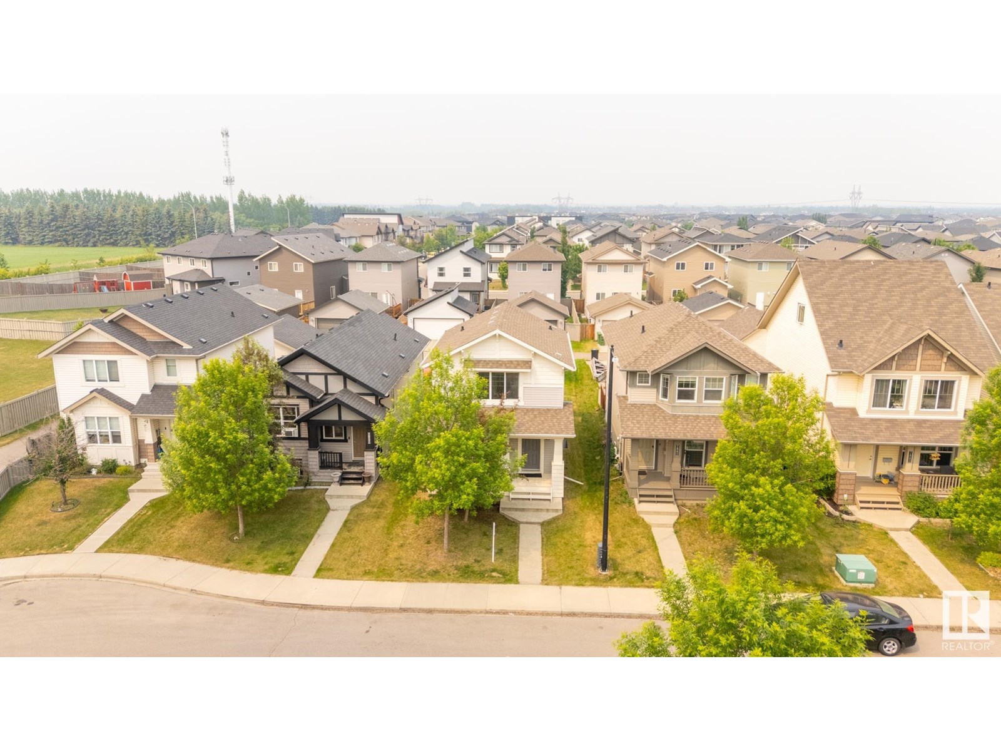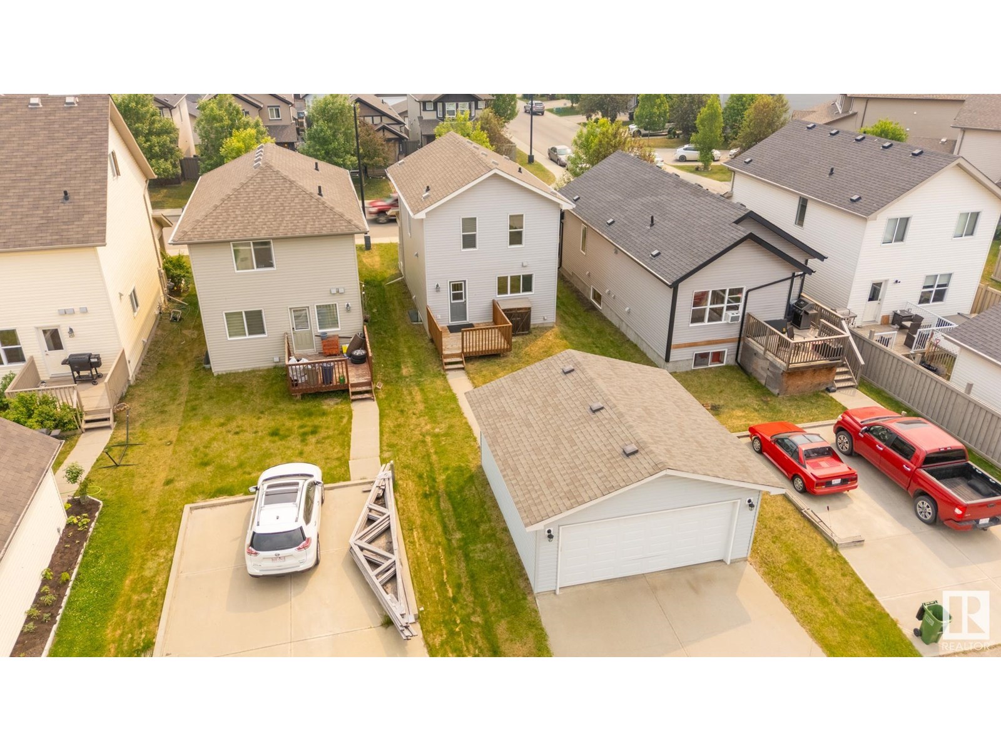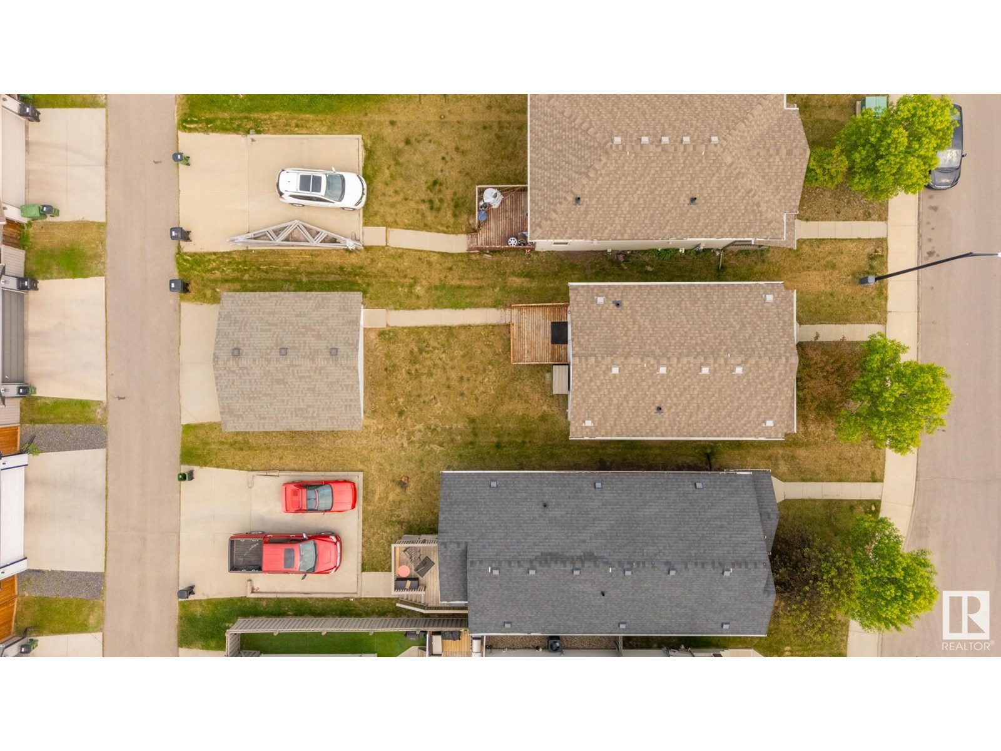7059 Cardinal Wy Sw Edmonton, Alberta T6W 1Z2
$434,900
Beautifully maintained 2-storey home by Landmark in sought-after Chappelle, offering stunning curb appeal with a front veranda. Inside, the open-concept layout features hardwood flooring on the main level, a bright living room with oversized windows. The kitchen is equipped with a walk-in pantry, tiled backsplash, stainless steel appliances, and generous cabinets and counter space. A convenient mudroom opens to a private deck, and a 2-piece bath completes the main floor. Upstairs, you'll find a spacious primary suite with a walk-in closet, two additional bedrooms, and a 4-piece bath. The fully finished basement adds extra versatility with a rec room, a second full 4-piece bath, and a flex room that could be converted into a bedroom. This move-in-ready home includes a high-efficiency furnace, Central Air Conditioner, hot water on demand, and a large 19.5' x 19.45' double detached garage. Ideally located close to schools, lots of shopping. Quick access to 41 Ave, Anthony Henday Drive, and the airport. (id:42336)
Property Details
| MLS® Number | E4441959 |
| Property Type | Single Family |
| Neigbourhood | Chappelle Area |
| Amenities Near By | Airport, Golf Course, Playground, Public Transit, Schools, Shopping |
| Community Features | Public Swimming Pool |
| Features | Flat Site, Lane |
| Parking Space Total | 2 |
| Structure | Deck |
Building
| Bathroom Total | 3 |
| Bedrooms Total | 3 |
| Appliances | Dishwasher, Dryer, Garage Door Opener Remote(s), Garage Door Opener, Microwave Range Hood Combo, Refrigerator, Storage Shed, Stove, Washer, Window Coverings |
| Basement Development | Finished |
| Basement Type | Full (finished) |
| Constructed Date | 2012 |
| Construction Style Attachment | Detached |
| Cooling Type | Central Air Conditioning |
| Half Bath Total | 1 |
| Heating Type | Forced Air |
| Stories Total | 2 |
| Size Interior | 1156 Sqft |
| Type | House |
Parking
| Detached Garage |
Land
| Acreage | No |
| Land Amenities | Airport, Golf Course, Playground, Public Transit, Schools, Shopping |
Rooms
| Level | Type | Length | Width | Dimensions |
|---|---|---|---|---|
| Basement | Family Room | Measurements not available | ||
| Basement | Recreation Room | 8.06 m | 5.35 m | 8.06 m x 5.35 m |
| Main Level | Living Room | 4.3 m | 4.58 m | 4.3 m x 4.58 m |
| Main Level | Dining Room | Measurements not available | ||
| Main Level | Kitchen | 4.06 m | 4 m | 4.06 m x 4 m |
| Upper Level | Primary Bedroom | 3.19 m | 4.15 m | 3.19 m x 4.15 m |
| Upper Level | Bedroom 2 | 3.54 m | 3.04 m | 3.54 m x 3.04 m |
| Upper Level | Bedroom 3 | 3.45 m | 2.64 m | 3.45 m x 2.64 m |
https://www.realtor.ca/real-estate/28458591/7059-cardinal-wy-sw-edmonton-chappelle-area
Interested?
Contact us for more information
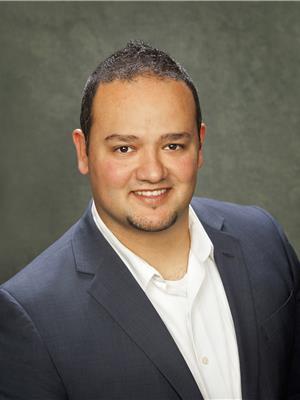
Mahmoud S. Ghalayeni
Associate
https://mahmoud.realtor/
https://twitter.com/9c309f7e6f98427
https://www.facebook.com/MSGREALESTATE/
https://www.linkedin.com/in/mahmoudghalayeni/
3284 Kulay Way Sw
Edmonton, Alberta T6W 5B5
(780) 540-8804


