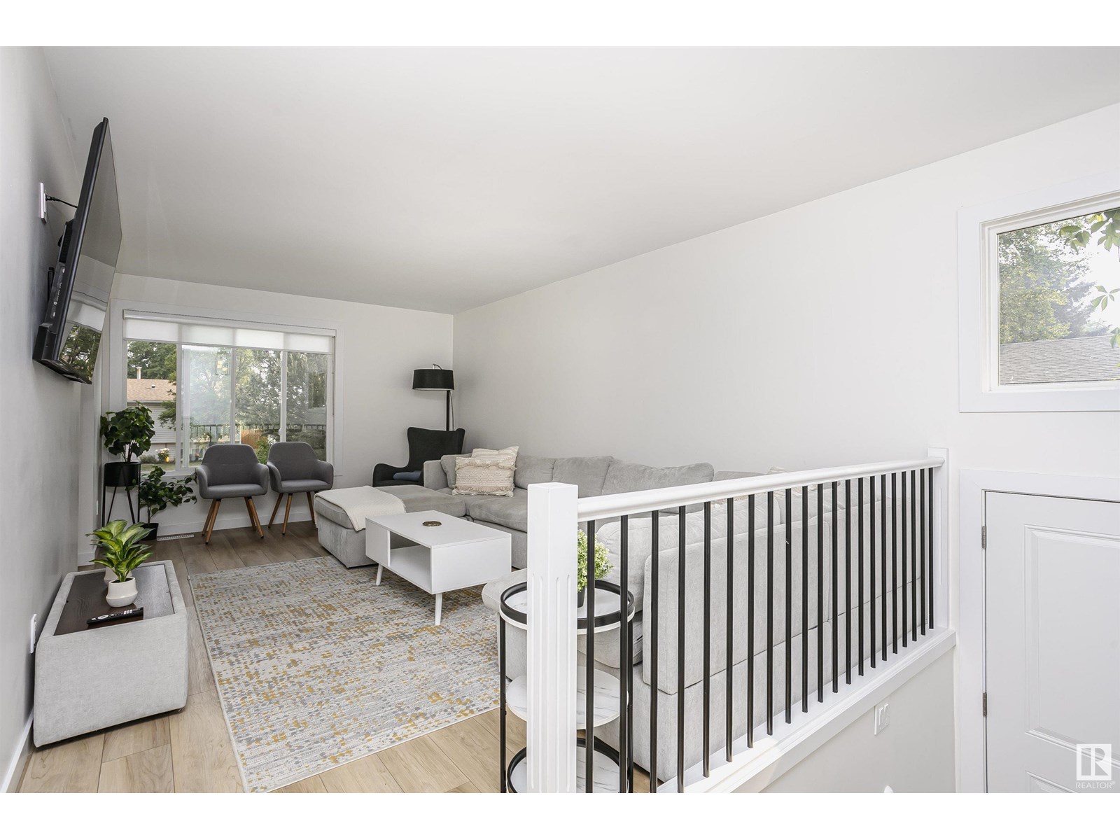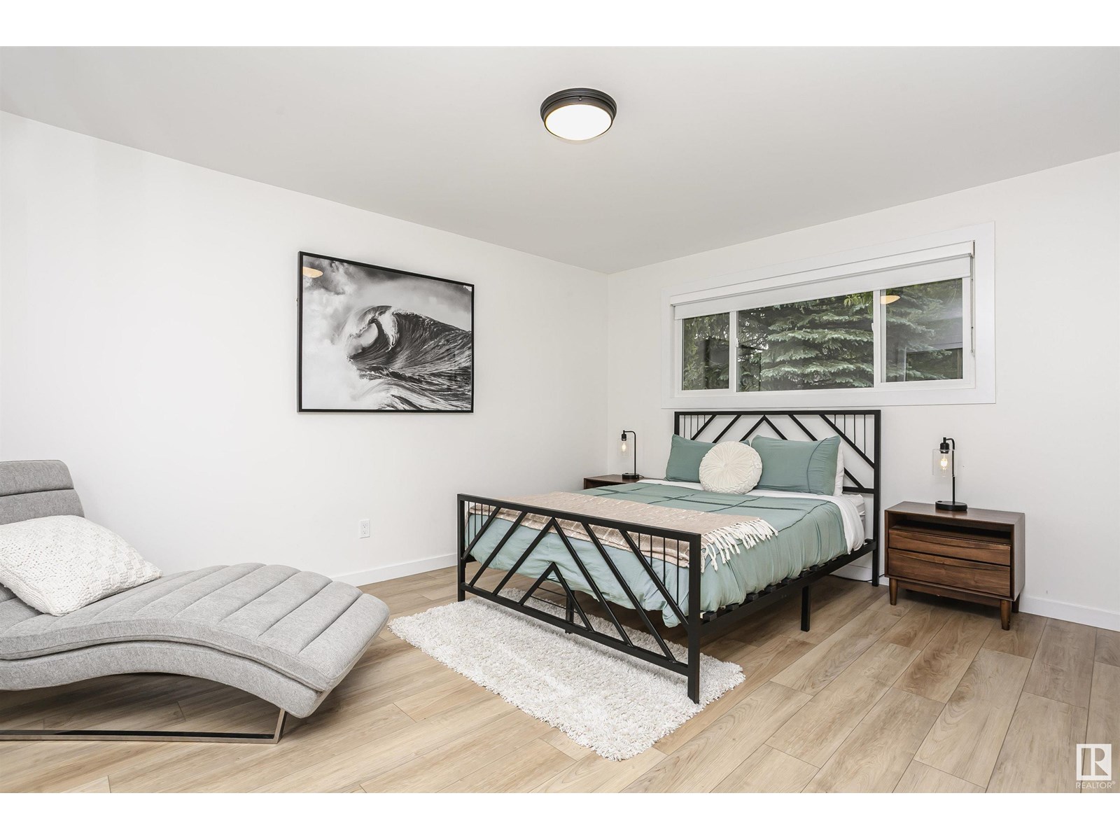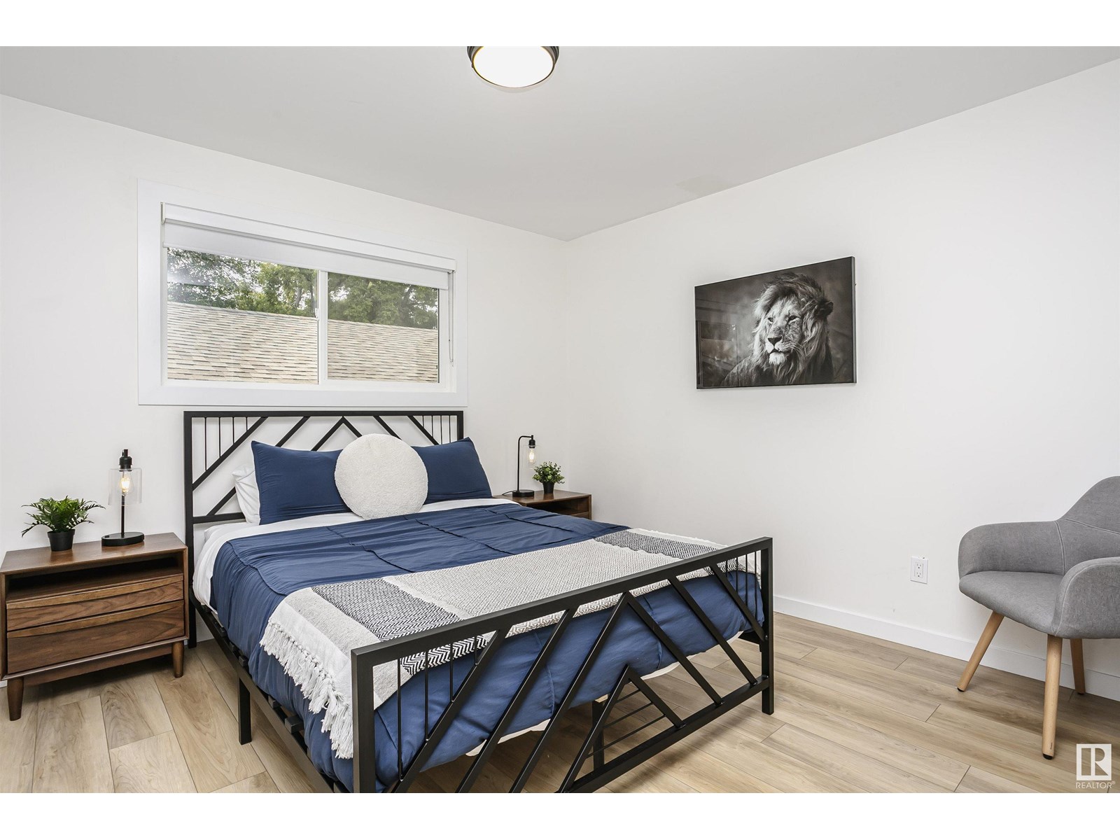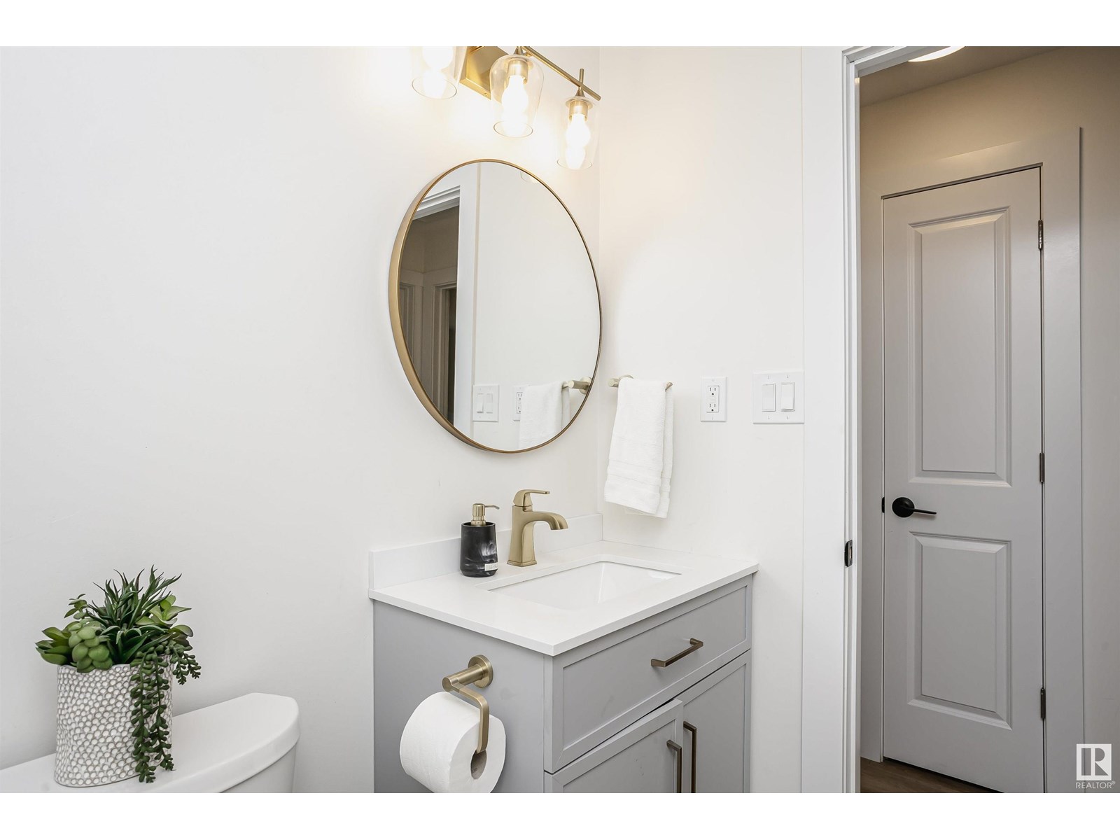73 Merrywood Cr Sherwood Park, Alberta T0A 0M8
$525,000
Looking for a move in ready home in the heart of Mills Haven, this home is what you need. The home is immaculate and shows 10/10! Absolutely stunning finishes throughout. The main floor boasts over 1000 square feet featuring 2 fantastic bedrooms, living room, kitchen and a 4 piece bathroom. The basement is fully developed with 2 more bedrooms, a family room, 3 piece bathroom and a laundry area. The kitchen is sure to impress those who love to spend their time cooking with the white cabinets and the stunning black and gold accents and quality appliances. The home is also air conditioned for the hot summer months! The back yard is spacious and fully fenced. Let's not forget to mention the detached 23x21 garage to store all the toys or make the ultimate man cave! The home has an amazing location and is walking distance to many amenities. (id:42336)
Property Details
| MLS® Number | E4442050 |
| Property Type | Single Family |
| Neigbourhood | Mills Haven |
| Amenities Near By | Playground, Schools, Shopping |
| Features | Flat Site, No Animal Home, No Smoking Home |
Building
| Bathroom Total | 2 |
| Bedrooms Total | 4 |
| Amenities | Vinyl Windows |
| Appliances | Dishwasher, Dryer, Hood Fan, Microwave, Refrigerator, Stove, Washer |
| Architectural Style | Bungalow |
| Basement Development | Finished |
| Basement Type | Full (finished) |
| Constructed Date | 1971 |
| Construction Style Attachment | Detached |
| Cooling Type | Central Air Conditioning |
| Fire Protection | Smoke Detectors |
| Heating Type | Forced Air |
| Stories Total | 1 |
| Size Interior | 1010 Sqft |
| Type | House |
Parking
| Detached Garage | |
| Oversize |
Land
| Acreage | No |
| Fence Type | Fence |
| Land Amenities | Playground, Schools, Shopping |
| Size Irregular | 669 |
| Size Total | 669 M2 |
| Size Total Text | 669 M2 |
Rooms
| Level | Type | Length | Width | Dimensions |
|---|---|---|---|---|
| Basement | Family Room | 6.79 m | 5.49 m | 6.79 m x 5.49 m |
| Basement | Bedroom 3 | 3.32 m | 3.14 m | 3.32 m x 3.14 m |
| Basement | Bedroom 4 | 3.3 m | 4.29 m | 3.3 m x 4.29 m |
| Main Level | Living Room | 3.51 m | 5.23 m | 3.51 m x 5.23 m |
| Main Level | Kitchen | 3.48 m | 3.28 m | 3.48 m x 3.28 m |
| Main Level | Primary Bedroom | 3.5 m | 4.41 m | 3.5 m x 4.41 m |
| Main Level | Bedroom 2 | 3.49 m | 3.28 m | 3.49 m x 3.28 m |
https://www.realtor.ca/real-estate/28460901/73-merrywood-cr-sherwood-park-mills-haven
Interested?
Contact us for more information
Amanda M. Crow
Associate
(780) 998-7400
www.amandacrow.ca/

317-10451 99 Ave
Fort Saskatchewan, Alberta T8L 0V6
(780) 998-7801
(780) 431-5624

Benita Khan
Associate
https://www.youtube.com/embed/6laswpNVYlg
https://benitakhan.com/
https://www.facebook.com/benita.khan/
https://www.linkedin.com/in/benitakhanrealty/
https://www.instagram.com/benita.khan
https://www.youtube.com/@BenitaKhanRealty

317-10451 99 Ave
Fort Saskatchewan, Alberta T8L 0V6
(780) 998-7801
(780) 431-5624
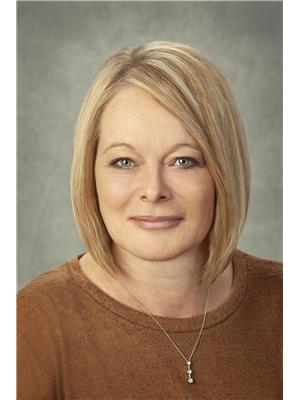
Michelle Hansen
Associate
(780) 998-7400

317-10451 99 Ave
Fort Saskatchewan, Alberta T8L 0V6
(780) 998-7801
(780) 431-5624









