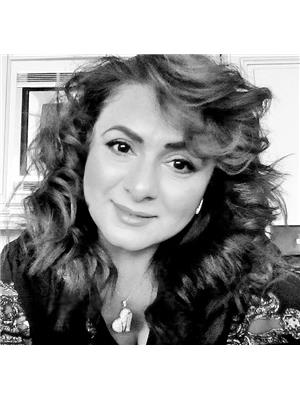2890 Coughlan Green Dr Sw Sw Edmonton, Alberta T6W 4B2
$669,900
YOUR STUNNING DREAM HOME IS LOCATED in vibrant CHAPPELLE, one of EDMONTON'S MOST DESIRABLE AREAS! This IMPECCABLY UPGRADED 2023-BUILT SHOW STYLED HOME offers approx. 2421 SQ. FT. of beautifully CUSTOM-DESIGNED LIVING SPACE. With 4 BEDROOMS & 4 BATHS, including a LUXURIOUS MASTER with EN-SUITE, includes a 1 BEDROOM LEGAL BASEMENT SUITE. The METAL SPINDLE STAIRCASE leads to 3 BEDROOMS & a BONUS ROOM—ideal for ENTERTAINMENT or RELAXATION. The heart of the home is the EXPANSIVE KITCHEN featuring GAS COOKTOP, HIGH-END BUILT-IN STAINLESS STEEL APPLIANCES, QUARTZ COUNTERS & WALK-THRU PANTRY. The OPEN-CONCEPT layout flows from the GRAND ENTRANCE to MUDROOM, THROUGH TO THE KITCHEN & LIVING ROOM WITH FIREPLACE—perfect for GATHERINGS or COZY NIGHTS. WHY THIS HOME? YOU CAN ENJOY A 1 BEDROOM LEGAL BASEMENT SUITE TO HELP OFFSET YOUR MORTGAGE PAYMENTS! Step outside to a LARGE DECK & FENCED BACKYARD—perfect for OUTDOOR GATHERINGS or RELAXATION. CLOSE TO SCHOOLS, PARKS, PONDS, TRAILS, SHOPPING, AMENITIES & AIRPORT! (id:42336)
Property Details
| MLS® Number | E4442159 |
| Property Type | Single Family |
| Neigbourhood | Chappelle Area |
| Amenities Near By | Airport, Playground, Schools, Shopping |
| Features | See Remarks, Flat Site, Lane |
| Parking Space Total | 2 |
| Structure | Deck |
Building
| Bathroom Total | 4 |
| Bedrooms Total | 4 |
| Amenities | Ceiling - 9ft |
| Appliances | Dishwasher, Dryer, Garage Door Opener Remote(s), Garage Door Opener, Refrigerator, Washer/dryer Stack-up, Stove, Washer, Window Coverings |
| Basement Development | Finished |
| Basement Features | Suite |
| Basement Type | Full (finished) |
| Constructed Date | 2022 |
| Construction Style Attachment | Detached |
| Fire Protection | Smoke Detectors |
| Fireplace Fuel | Electric |
| Fireplace Present | Yes |
| Fireplace Type | Unknown |
| Half Bath Total | 1 |
| Heating Type | Forced Air |
| Stories Total | 2 |
| Size Interior | 1873 Sqft |
| Type | House |
Parking
| Attached Garage |
Land
| Acreage | No |
| Fence Type | Fence |
| Land Amenities | Airport, Playground, Schools, Shopping |
Rooms
| Level | Type | Length | Width | Dimensions |
|---|---|---|---|---|
| Basement | Bedroom 4 | 9'5" x 13'1 | ||
| Main Level | Living Room | 10'3" x 14'6" | ||
| Main Level | Dining Room | 10'8" x 11'2" | ||
| Main Level | Kitchen | 16'8" x 10'7" | ||
| Main Level | Other | 9.5 m | Measurements not available x 9.5 m | |
| Upper Level | Family Room | Measurements not available | ||
| Upper Level | Primary Bedroom | 11' x 12'5" | ||
| Upper Level | Bedroom 2 | 12 m | Measurements not available x 12 m | |
| Upper Level | Bedroom 3 | 11'8" x 12' | ||
| Upper Level | Laundry Room | 5'11" x 7'9 |
https://www.realtor.ca/real-estate/28463105/2890-coughlan-green-dr-sw-sw-edmonton-chappelle-area
Interested?
Contact us for more information

Nora Bhatti
Associate
(780) 306-5701

201-11823 114 Ave Nw
Edmonton, Alberta T5G 2Y6
(780) 705-5393
(780) 705-5392
www.liveinitia.ca/























































