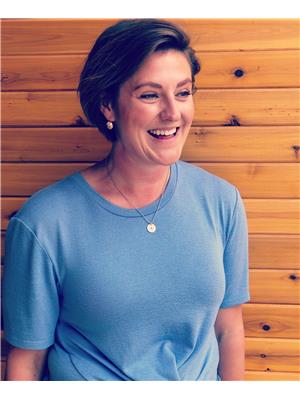5101 Chateau Co Beaumont, Alberta T4X 1W5
$639,000
Welcome to this large bungalow in Beaumont’s desirable Place Chaleureuse community. Located on a low-maintenance landscaped corner lot, this home offers just under 3,000 sq ft of living space. The main floor features 9 ft ceilings, a vaulted ceiling in the living room, and large windows for plenty of natural light. The kitchen includes granite island, rich cabinetry, and a massive walk-through pantry that connects to the laundry room. The primary bedroom has a walk-in closet and a 4-piece en suite with a soaker tub. A den is conveniently located on the main floor for an extra bedroom or office. The fully finished basement has 9 ft ceilings, a large entertainment area, three big bedrooms with walk in closets, and another 5-piece bathroom. Additional features include A/C, a wraparound deck, landscaped yard and an oversized heated attached garage. This gem is located near shopping, schools, and parks in the quaint city of Beaumont! (id:42336)
Property Details
| MLS® Number | E4442178 |
| Property Type | Single Family |
| Neigbourhood | Place Chaleureuse |
| Amenities Near By | Airport |
| Features | Corner Site, Closet Organizers |
| Parking Space Total | 4 |
Building
| Bathroom Total | 3 |
| Bedrooms Total | 4 |
| Amenities | Ceiling - 9ft |
| Appliances | Dishwasher, Dryer, Freezer, Garage Door Opener, Microwave Range Hood Combo, Refrigerator, Stove, Washer, Window Coverings |
| Architectural Style | Bungalow |
| Basement Development | Finished |
| Basement Type | Full (finished) |
| Ceiling Type | Vaulted |
| Constructed Date | 2006 |
| Construction Style Attachment | Detached |
| Cooling Type | Central Air Conditioning |
| Fireplace Fuel | Gas |
| Fireplace Present | Yes |
| Fireplace Type | Corner |
| Half Bath Total | 1 |
| Heating Type | Forced Air |
| Stories Total | 1 |
| Size Interior | 1521 Sqft |
| Type | House |
Parking
| Attached Garage |
Land
| Acreage | No |
| Fence Type | Fence |
| Land Amenities | Airport |
| Size Irregular | 551.75 |
| Size Total | 551.75 M2 |
| Size Total Text | 551.75 M2 |
Rooms
| Level | Type | Length | Width | Dimensions |
|---|---|---|---|---|
| Basement | Family Room | 6.46 m | 3.65 m | 6.46 m x 3.65 m |
| Basement | Bedroom 2 | 5.2 m | 3.58 m | 5.2 m x 3.58 m |
| Basement | Bedroom 3 | 3.5 m | Measurements not available x 3.5 m | |
| Basement | Bedroom 4 | 5.46 m | 4.03 m | 5.46 m x 4.03 m |
| Main Level | Living Room | 5.7 m | 4.3 m | 5.7 m x 4.3 m |
| Main Level | Dining Room | 3.02 m | 3.87 m | 3.02 m x 3.87 m |
| Main Level | Kitchen | 3.42 m | 3.87 m | 3.42 m x 3.87 m |
| Main Level | Den | 2.48 m | 3.84 m | 2.48 m x 3.84 m |
| Main Level | Primary Bedroom | 4.01 m | 5.11 m | 4.01 m x 5.11 m |
https://www.realtor.ca/real-estate/28463395/5101-chateau-co-beaumont-place-chaleureuse
Interested?
Contact us for more information

Nicole A. Etcheverry
Associate
9919 149 St Nw
Edmonton, Alberta T5P 1K7
(780) 760-6424





















































