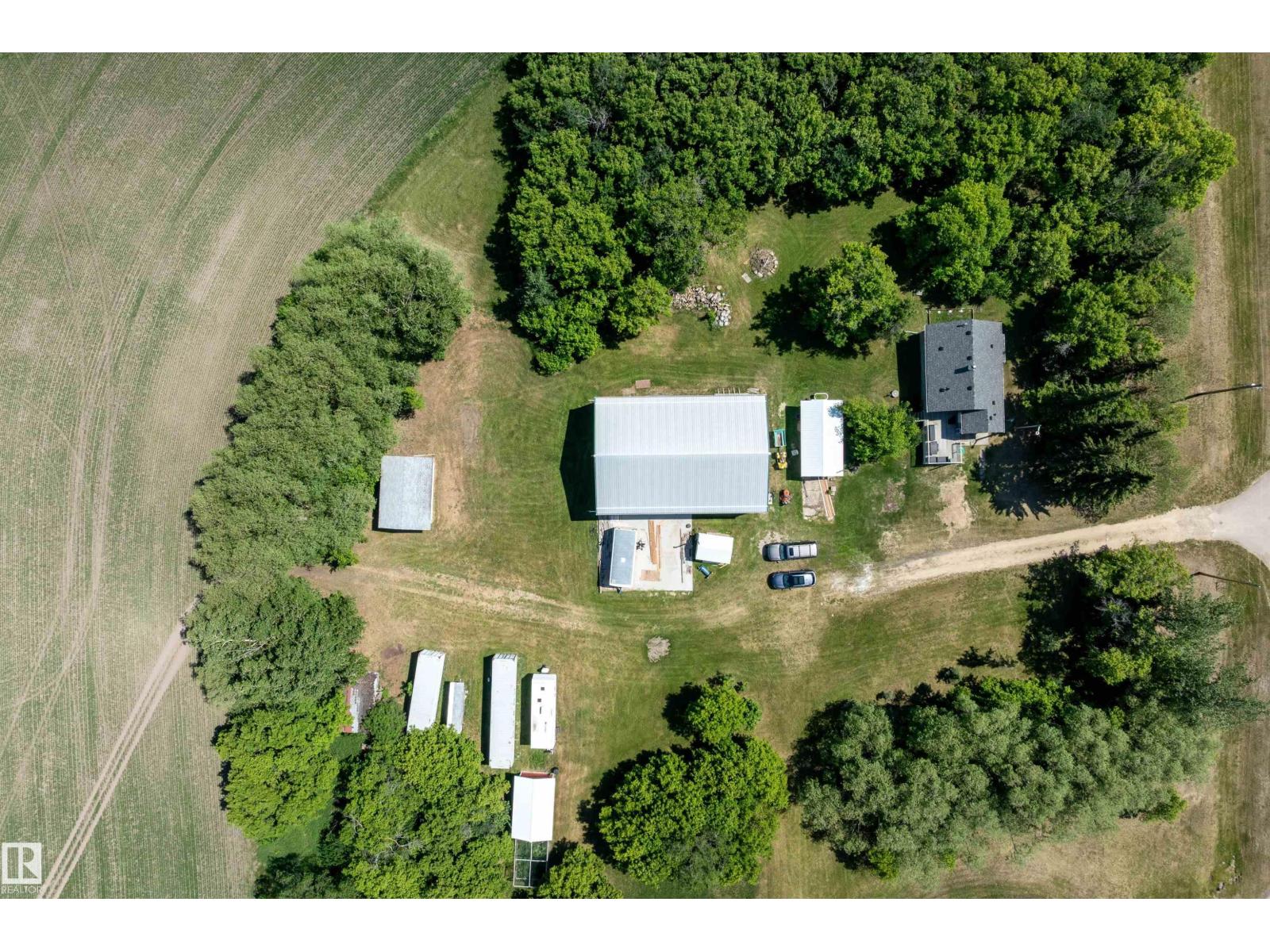26114 Twp Road 490 Rural Leduc County, Alberta T4X 2E9
$699,900
Not sure where the best spot for your morning coffee is? It’s here, on this beautiful 12-acre acreage, offering both a peaceful rural escape and room to grow your family. This 1924 farmhouse blends timeless Rural Alberta architecture with modern updates, including 1 bedroom, 1 bathroom, and an unfinished basement ready for more bedrooms. The versatile loft can serve as a home office or primary bedroom. The updated kitchen features hickory cabinetry, stainless steel appliances, and a gas stove. Enjoy the morning sunrise on the back deck and sunsets on the front patio. The property includes a 40x60 heated shop with 220V power, a powered chicken coop (easily converted to a garage), two RV stalls, multiple outbuildings, and a garden/firepit area. Recent upgrades include triple-pane windows, Hardie board siding, new septic, shingles, and electrical. 15 minutes to Leduc, 25 to South Edmonton—perfect for anyone looking for space, tranquility, and a taste of country living. (id:42336)
Property Details
| MLS® Number | E4442355 |
| Property Type | Single Family |
| Neigbourhood | Michigan Centre |
| Amenities Near By | Shopping |
| Features | Treed, Flat Site, No Back Lane, Closet Organizers |
| Parking Space Total | 8 |
| Structure | Deck, Fire Pit, Porch |
Building
| Bathroom Total | 1 |
| Bedrooms Total | 1 |
| Appliances | Dryer, Microwave Range Hood Combo, Gas Stove(s), Washer, Window Coverings, Refrigerator |
| Basement Development | Unfinished |
| Basement Type | Full (unfinished) |
| Constructed Date | 1924 |
| Construction Style Attachment | Detached |
| Heating Type | Forced Air |
| Stories Total | 2 |
| Size Interior | 1003 Sqft |
| Type | House |
Parking
| R V | |
| Detached Garage |
Land
| Acreage | Yes |
| Land Amenities | Shopping |
| Size Irregular | 12 |
| Size Total | 12 Ac |
| Size Total Text | 12 Ac |
Rooms
| Level | Type | Length | Width | Dimensions |
|---|---|---|---|---|
| Main Level | Living Room | 4.22 m | 4.01 m | 4.22 m x 4.01 m |
| Main Level | Dining Room | 3.93 m | 2.88 m | 3.93 m x 2.88 m |
| Main Level | Kitchen | 3.91 m | 2.31 m | 3.91 m x 2.31 m |
| Main Level | Primary Bedroom | 3.16 m | 2.92 m | 3.16 m x 2.92 m |
| Main Level | Laundry Room | 2.3 m | 1.62 m | 2.3 m x 1.62 m |
| Upper Level | Loft | 8.31 m | 2.06 m | 8.31 m x 2.06 m |
https://www.realtor.ca/real-estate/28467387/26114-twp-road-490-rural-leduc-county-michigan-centre
Interested?
Contact us for more information
Angela C. Halwa
Associate

3400-10180 101 St Nw
Edmonton, Alberta T5J 3S4
(855) 623-6900
https://www.onereal.ca/

































































