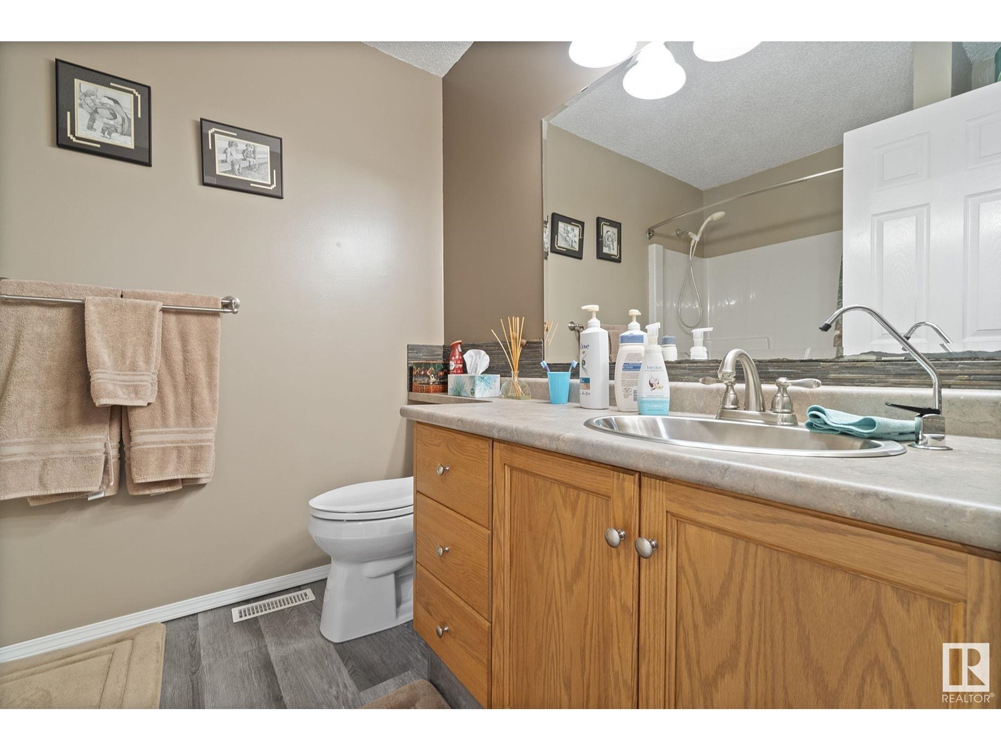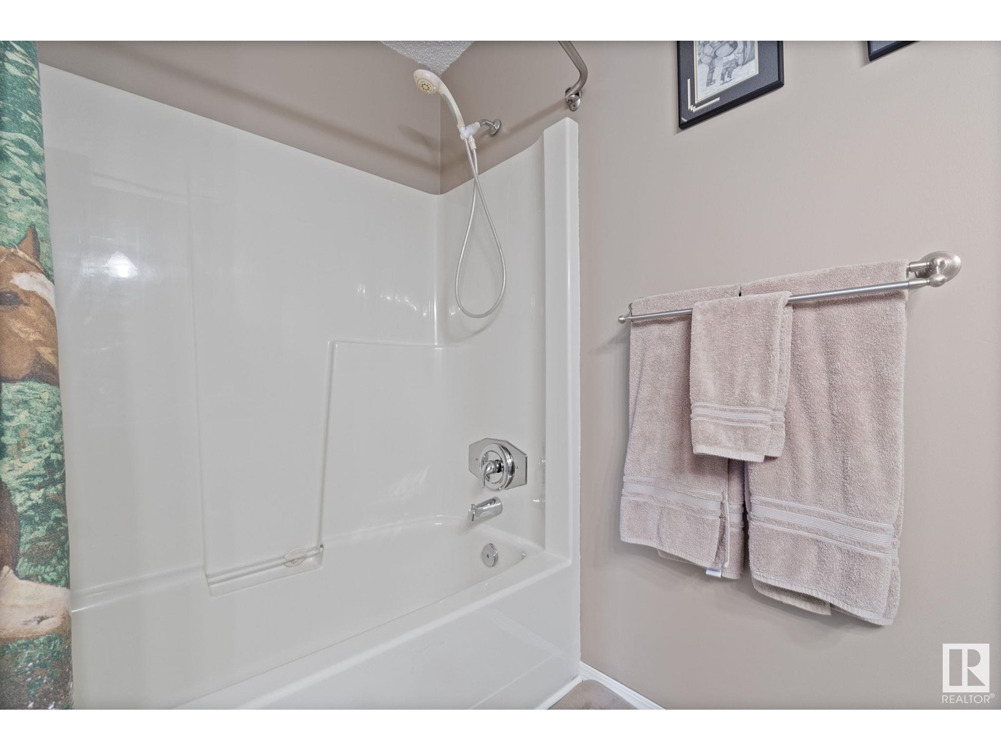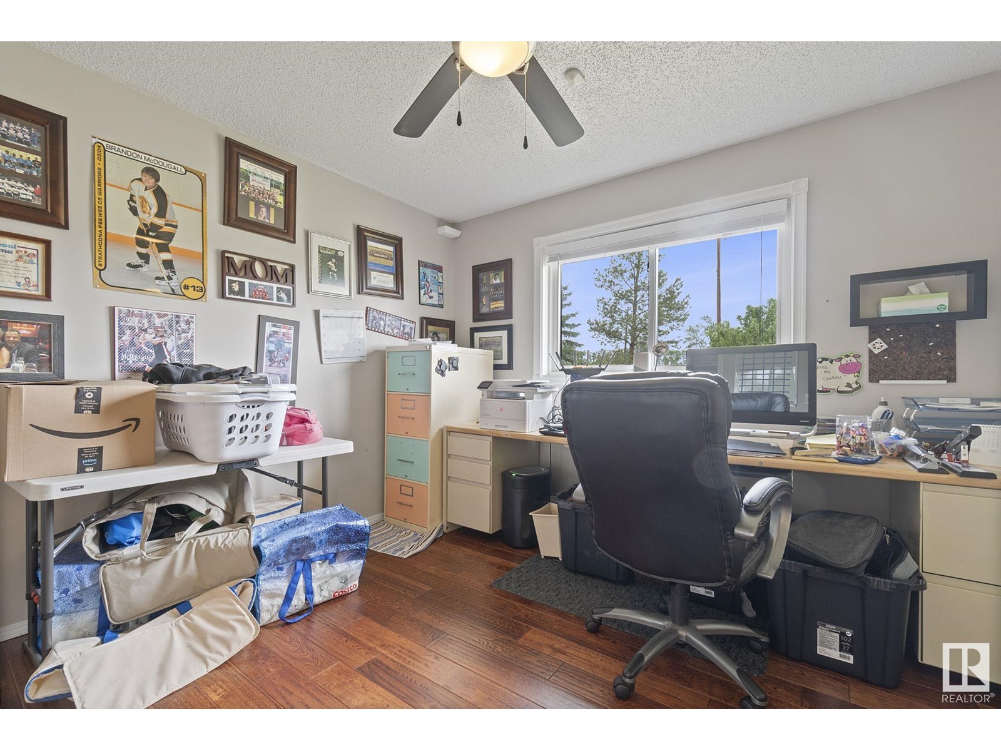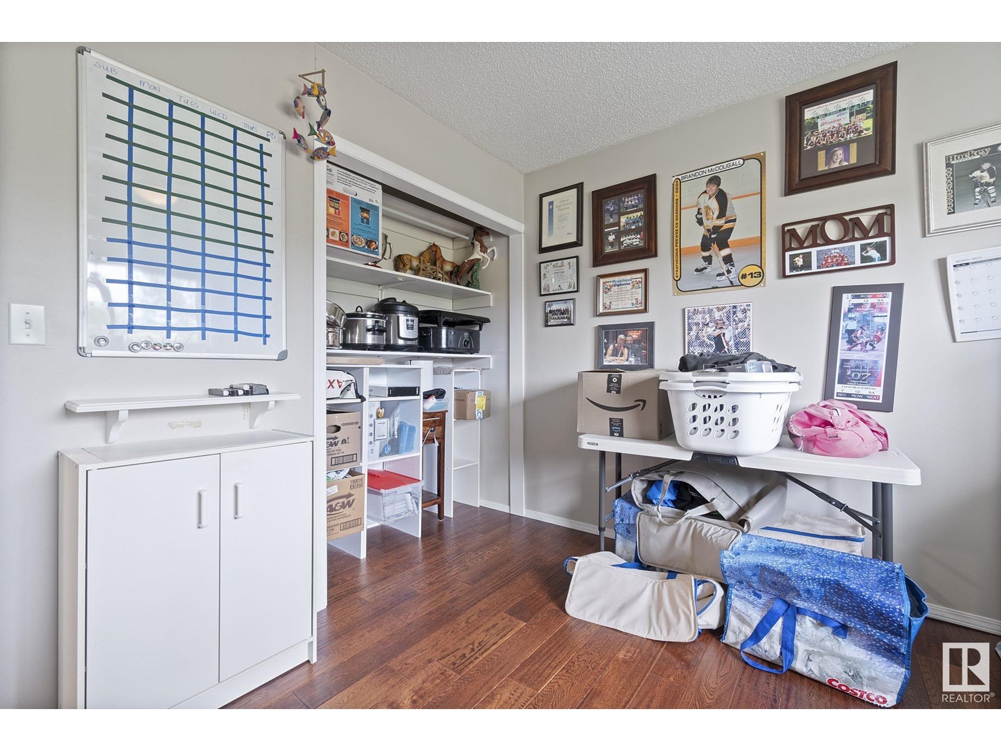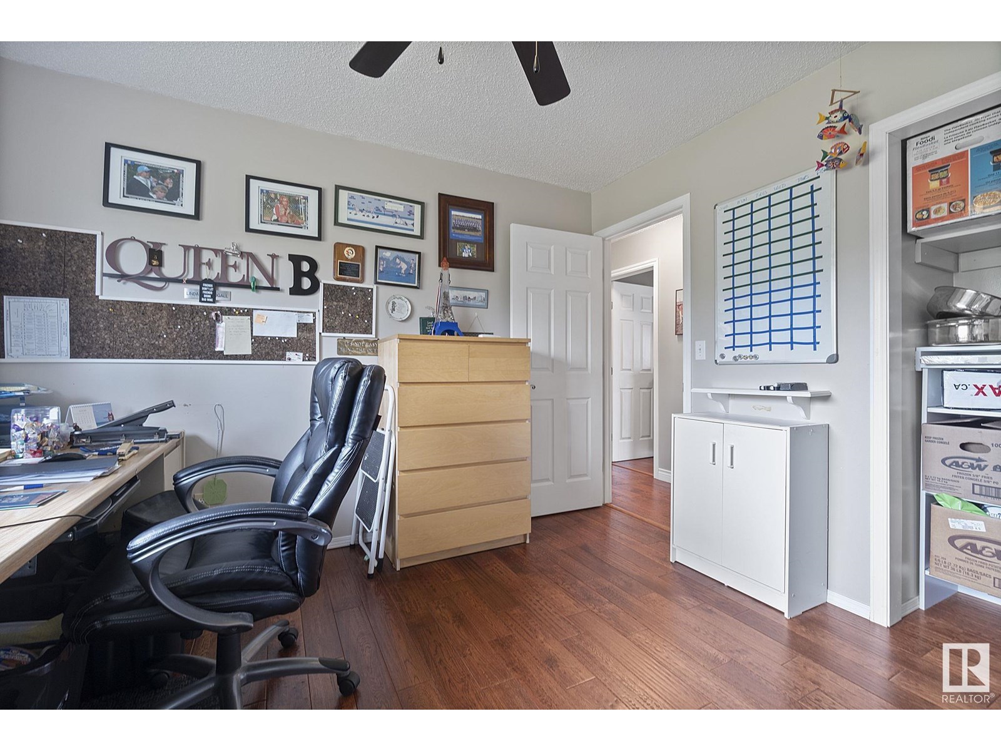#314 52349 Rge Road 222 Rural Strathcona County, Alberta T8C 1A4
$899,900
Located in Adam Lily Acres, only 5 minutes to Sherwood Park, is this almost 1500 sq ft air-conditioned home that has been exceptionally maintained and sits on 8.87 of well manicured acres that is fenced & cross fenced for horses or hobby farm enthusiast with a horse shelter, round pen, corals & 3 sheds & 2- 24X26 & 26x28 garages. Inside features hand scraped hardwood floors throughout the main floor with a u-shaped kitchen that hosts SS appliances & granite counter tops & adjoins the dining area, that has sliding doors to the large side deck, & flows into the cozy living area with wood burning fireplace. Down a short hallway is the primary bdrm with full 3pc ensuite & sliding patio doors that lead to a 2nd deck with hot tub. 2 other good size bedrooms & main bthrm complete this level.The FF basement includes a large rec room, 2 bedrooms, 3 pc bright bathroom, storage & utility room. Recent reno's include kitchen (2015), triple pane windows(2016), H2O tank & Lenox furnace with A/C (2018), Shingles(2015). (id:42336)
Property Details
| MLS® Number | E4442541 |
| Property Type | Single Family |
| Neigbourhood | Adam Lily Acres |
| Amenities Near By | Schools |
| Features | Flat Site |
| Structure | Deck, Fire Pit |
Building
| Bathroom Total | 3 |
| Bedrooms Total | 5 |
| Appliances | Dishwasher, Dryer, Garage Door Opener Remote(s), Garage Door Opener, Microwave Range Hood Combo, Refrigerator, Stove, Central Vacuum, Washer, Window Coverings |
| Architectural Style | Bungalow |
| Basement Development | Finished |
| Basement Type | Full (finished) |
| Constructed Date | 1992 |
| Construction Style Attachment | Detached |
| Fireplace Fuel | Wood |
| Fireplace Present | Yes |
| Fireplace Type | Unknown |
| Heating Type | Forced Air |
| Stories Total | 1 |
| Size Interior | 1464 Sqft |
| Type | House |
Parking
| Detached Garage | |
| R V |
Land
| Acreage | Yes |
| Fence Type | Cross Fenced, Fence |
| Land Amenities | Schools |
| Size Irregular | 8.87 |
| Size Total | 8.87 Ac |
| Size Total Text | 8.87 Ac |
Rooms
| Level | Type | Length | Width | Dimensions |
|---|---|---|---|---|
| Basement | Bedroom 4 | 3.88 m | 3.95 m | 3.88 m x 3.95 m |
| Basement | Bedroom 5 | 4.47 m | 3.89 m | 4.47 m x 3.89 m |
| Basement | Recreation Room | 8.96 m | 6.24 m | 8.96 m x 6.24 m |
| Basement | Laundry Room | 1.85 m | 1.61 m | 1.85 m x 1.61 m |
| Main Level | Living Room | 4.84 m | 4.71 m | 4.84 m x 4.71 m |
| Main Level | Dining Room | 3.02 m | 3.4 m | 3.02 m x 3.4 m |
| Main Level | Kitchen | 3.32 m | 4.16 m | 3.32 m x 4.16 m |
| Main Level | Primary Bedroom | 4.76 m | 3.71 m | 4.76 m x 3.71 m |
| Main Level | Bedroom 2 | 3.41 m | 3.44 m | 3.41 m x 3.44 m |
| Main Level | Bedroom 3 | 3.37 m | 3.44 m | 3.37 m x 3.44 m |
Interested?
Contact us for more information

Heather J. Morris
Associate
https://morerealty.ca/
1850 Towne Centre Blvd Nw
Edmonton, Alberta T6R 3A2
(780) 757-5000
https://www.morerealty.ca/

Darlene A. Reid
Manager
(780) 757-5002
https://www.darlenereid.com/
https://twitter.com/darlene__reid
https://www.facebook.com/DarleneReidRealEstate/
https://www.linkedin.com/in/morerealestate/
https://www.instagram.com/morerealestateteam/
https://www.youtube.com/channel/UCLcFaJ9UhUXdygfAgPRQqFw
1850 Towne Centre Blvd Nw
Edmonton, Alberta T6R 3A2
(780) 757-5000
https://www.morerealty.ca/



























