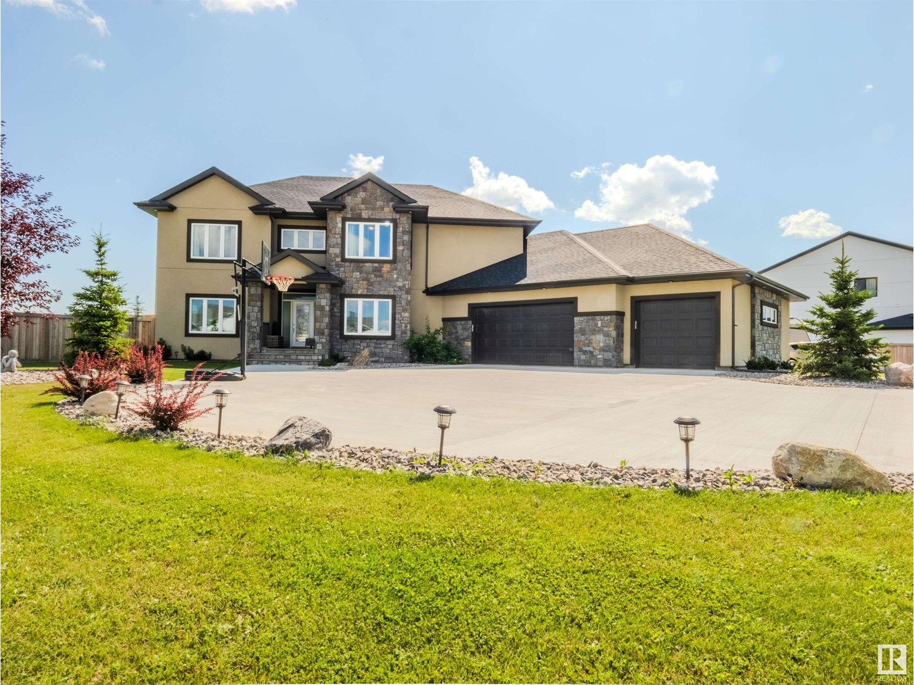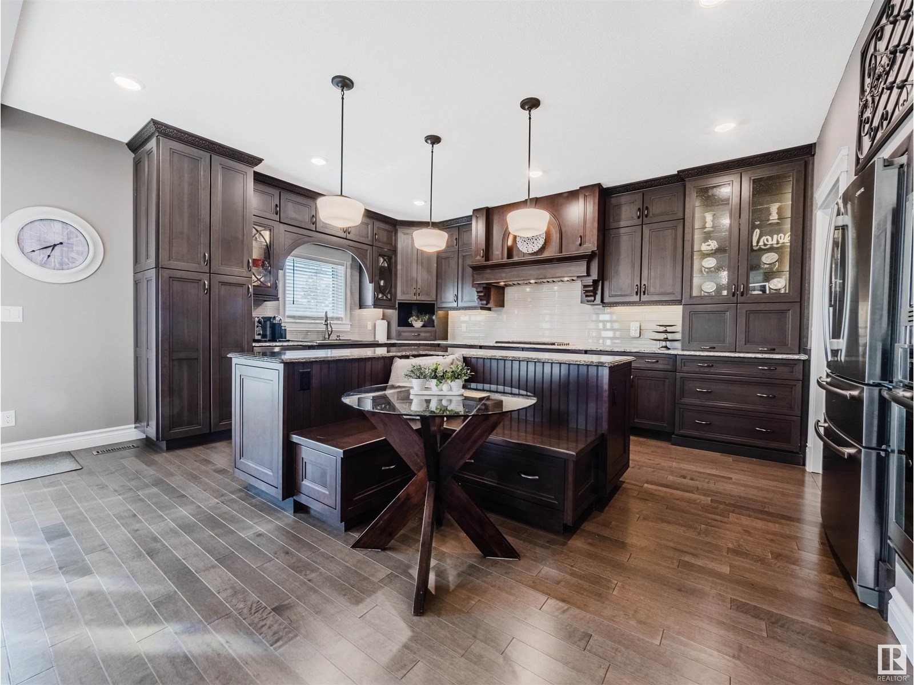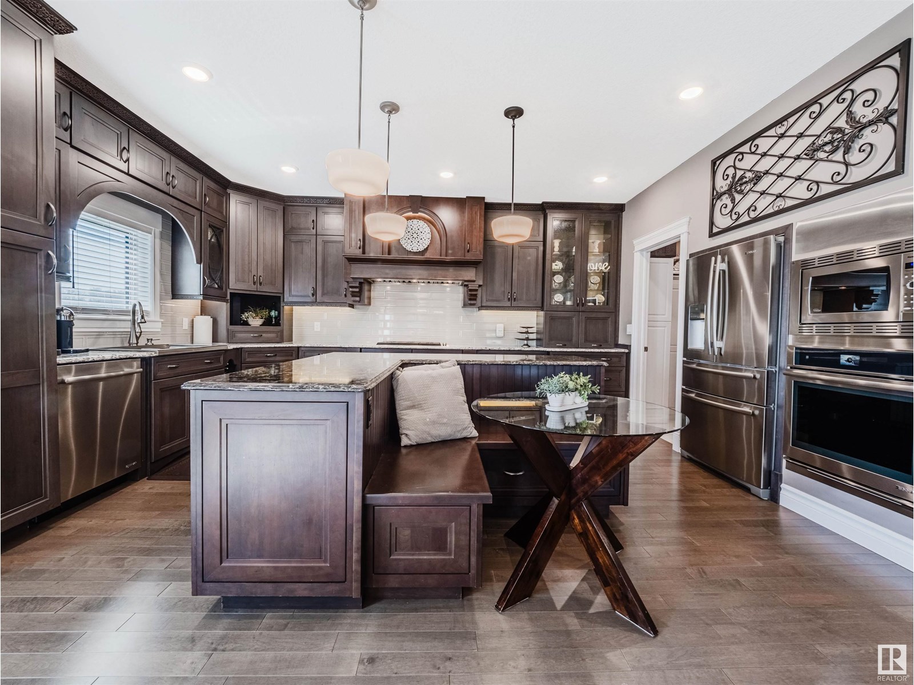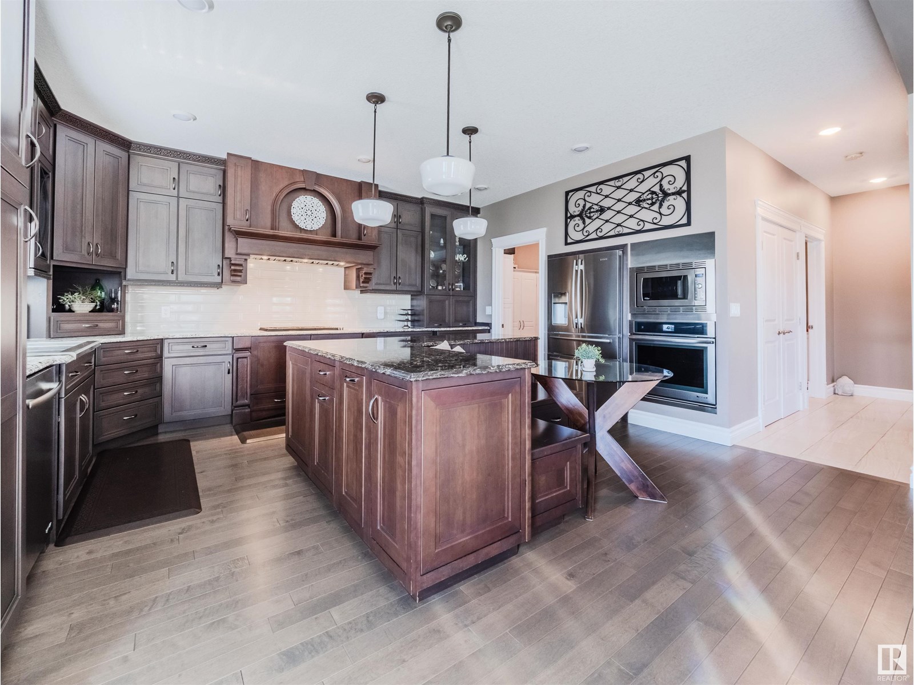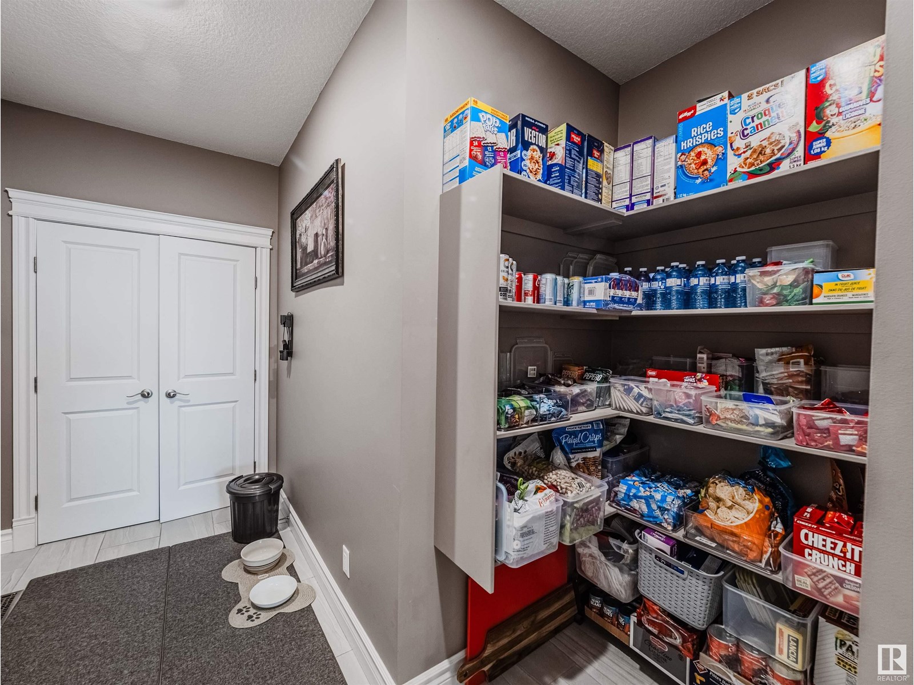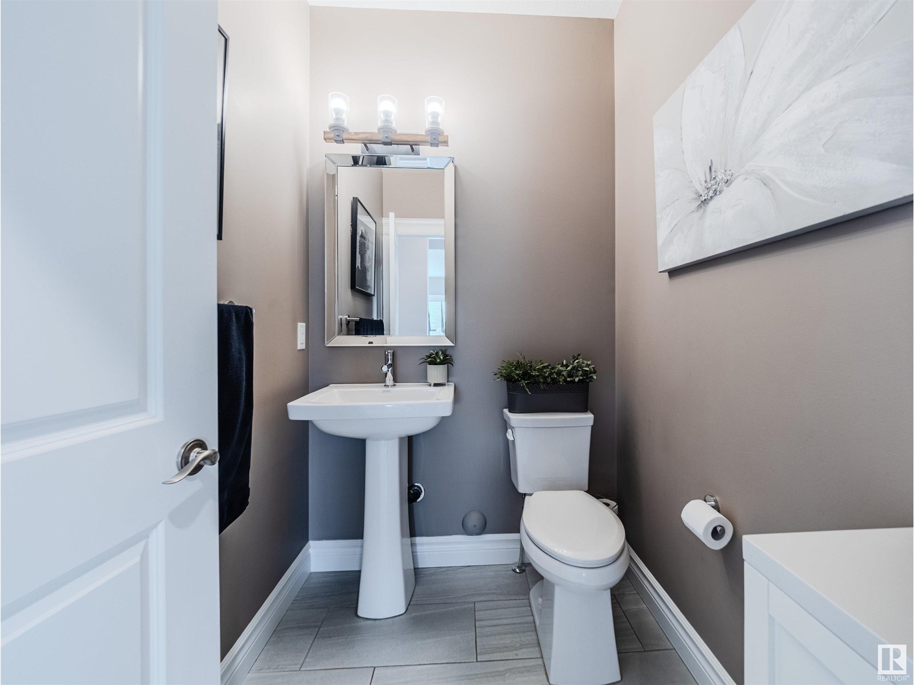#69 26409 Twp Road 532 A Rural Parkland County, Alberta T7X 0W7
$1,219,000
Welcome to Spring Meadow Estates! This stunning 2960 sf 5 BDRM, 4.5 BATH home offers you an incredible opportunity for estate country living at its finest. The upgrades and functionality of this home and location surpasses most expectations. Enjoy the massive gourmet style kitchen, amazing views of the yard and oversized heated triple garage with rear yard access to name a few. Upon entering you are greeted with an open staircase and windows on every wall to flood your rooms with natural sun light. Upstairs… the primary bedroom, ensuite and walk-in closet are what dreams are made of and something you would see in a magazine. The ensuite includes a jetted tub & glass / tile shower. PLUS… for the KIDS – two bedrooms joined by a shared 4 pc bath & guest bedroom with its own 4 pc bath. You also have a massive laundry area on the upper level. In addition to all these features you can enjoy your fully finished basement that features a wet bar, sound surround speakers, extra bedroom and 4-piece bathroom! (id:42336)
Property Details
| MLS® Number | E4442560 |
| Property Type | Single Family |
| Neigbourhood | Spring Meadow Estates |
| Amenities Near By | Golf Course |
| Features | No Smoking Home |
| Structure | Deck |
Building
| Bathroom Total | 5 |
| Bedrooms Total | 5 |
| Appliances | Dryer, Garage Door Opener Remote(s), Garage Door Opener, Oven - Built-in, Microwave, Stove, Washer, Window Coverings, Refrigerator |
| Basement Development | Finished |
| Basement Type | Full (finished) |
| Constructed Date | 2017 |
| Construction Style Attachment | Detached |
| Cooling Type | Central Air Conditioning |
| Half Bath Total | 1 |
| Heating Type | Forced Air |
| Stories Total | 2 |
| Size Interior | 2960 Sqft |
| Type | House |
Parking
| Oversize | |
| Attached Garage |
Land
| Acreage | No |
| Fence Type | Fence |
| Land Amenities | Golf Course |
| Size Irregular | 0.989 |
| Size Total | 0.989 Ac |
| Size Total Text | 0.989 Ac |
Rooms
| Level | Type | Length | Width | Dimensions |
|---|---|---|---|---|
| Lower Level | Bedroom 5 | 3.28 m | 3.15 m | 3.28 m x 3.15 m |
| Lower Level | Recreation Room | 12.69 m | 7.32 m | 12.69 m x 7.32 m |
| Lower Level | Storage | 7.49 m | 4.38 m | 7.49 m x 4.38 m |
| Main Level | Living Room | 4.24 m | 5.51 m | 4.24 m x 5.51 m |
| Main Level | Dining Room | 3.32 m | 4.97 m | 3.32 m x 4.97 m |
| Main Level | Kitchen | 4.84 m | 5.64 m | 4.84 m x 5.64 m |
| Main Level | Family Room | 4.54 m | 4.5 m | 4.54 m x 4.5 m |
| Main Level | Den | 3.03 m | 3.13 m | 3.03 m x 3.13 m |
| Upper Level | Primary Bedroom | 4.42 m | 6.77 m | 4.42 m x 6.77 m |
| Upper Level | Bedroom 2 | 3.8 m | 3.28 m | 3.8 m x 3.28 m |
| Upper Level | Bedroom 3 | 4.23 m | 3.16 m | 4.23 m x 3.16 m |
| Upper Level | Bedroom 4 | 3.25 m | 5.14 m | 3.25 m x 5.14 m |
| Upper Level | Laundry Room | 2.36 m | 4.37 m | 2.36 m x 4.37 m |
Interested?
Contact us for more information
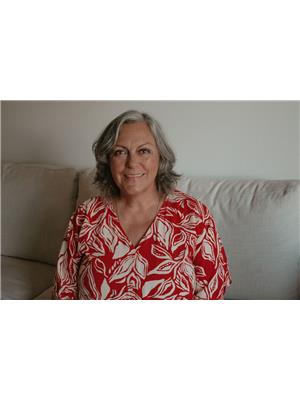
Charlene A. Speers
Associate
(780) 447-1695
www.charlenespeers.com/

200-10835 124 St Nw
Edmonton, Alberta T5M 0H4
(780) 488-4000
(780) 447-1695


