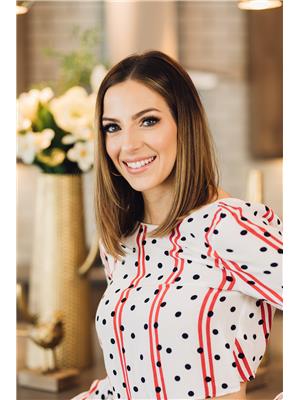8943 146a St Nw Edmonton, Alberta T5R 0X2
$629,900
Fully updated 3-bedroom bungalow in the heart of Parkview—perfect for a young family! This 1400+ sq. ft. home features a spacious kitchen with gas stove, island with second sink, pantry, and a charming dining area plus a built-in desk. The owner’s suite offers a vaulted ceiling, walk-in closet, and 4-piece ensuite including jacuzzi tub. Enjoy a fully finished basement with large rec room, gas fireplace, additional bedroom, 3-piece bath, and laundry room. The low-maintenance backyard includes a pergola and a double detached garage (2006). Located in a family-friendly neighborhood with great schools, parks, and a true community feel—come check it out! (id:42336)
Property Details
| MLS® Number | E4442575 |
| Property Type | Single Family |
| Neigbourhood | Parkview |
| Amenities Near By | Playground, Public Transit, Schools, Shopping |
| Features | Lane |
| Parking Space Total | 4 |
Building
| Bathroom Total | 3 |
| Bedrooms Total | 4 |
| Appliances | Dishwasher, Dryer, Garage Door Opener, Microwave Range Hood Combo, Refrigerator, Gas Stove(s), Washer, Window Coverings |
| Architectural Style | Bungalow |
| Basement Development | Finished |
| Basement Type | Full (finished) |
| Constructed Date | 1956 |
| Construction Style Attachment | Detached |
| Fire Protection | Smoke Detectors |
| Fireplace Fuel | Gas |
| Fireplace Present | Yes |
| Fireplace Type | Unknown |
| Heating Type | Forced Air |
| Stories Total | 1 |
| Size Interior | 1404 Sqft |
| Type | House |
Parking
| Detached Garage |
Land
| Acreage | No |
| Fence Type | Fence |
| Land Amenities | Playground, Public Transit, Schools, Shopping |
| Size Irregular | 550.6 |
| Size Total | 550.6 M2 |
| Size Total Text | 550.6 M2 |
Rooms
| Level | Type | Length | Width | Dimensions |
|---|---|---|---|---|
| Basement | Family Room | Measurements not available | ||
| Basement | Bedroom 4 | 3.57 m | 3.42 m | 3.57 m x 3.42 m |
| Main Level | Living Room | 5.45 m | 3.79 m | 5.45 m x 3.79 m |
| Main Level | Dining Room | 3.42 m | 4.85 m | 3.42 m x 4.85 m |
| Main Level | Kitchen | 3.43 m | 3.51 m | 3.43 m x 3.51 m |
| Main Level | Primary Bedroom | 3.77 m | 4.76 m | 3.77 m x 4.76 m |
| Main Level | Bedroom 2 | 3.71 m | 3.71 m | 3.71 m x 3.71 m |
| Main Level | Bedroom 3 | 3.22 m | 3.45 m | 3.22 m x 3.45 m |
https://www.realtor.ca/real-estate/28471906/8943-146a-st-nw-edmonton-parkview
Interested?
Contact us for more information

Jamie L. Bhatti
Associate

203-14101 West Block Dr
Edmonton, Alberta T5N 1L5
(780) 456-5656
Harman Bhatti
Associate
www.bhattirealty.com/
https://www.facebook.com/bhattirealty/

203-14101 West Block Dr
Edmonton, Alberta T5N 1L5
(780) 456-5656













































