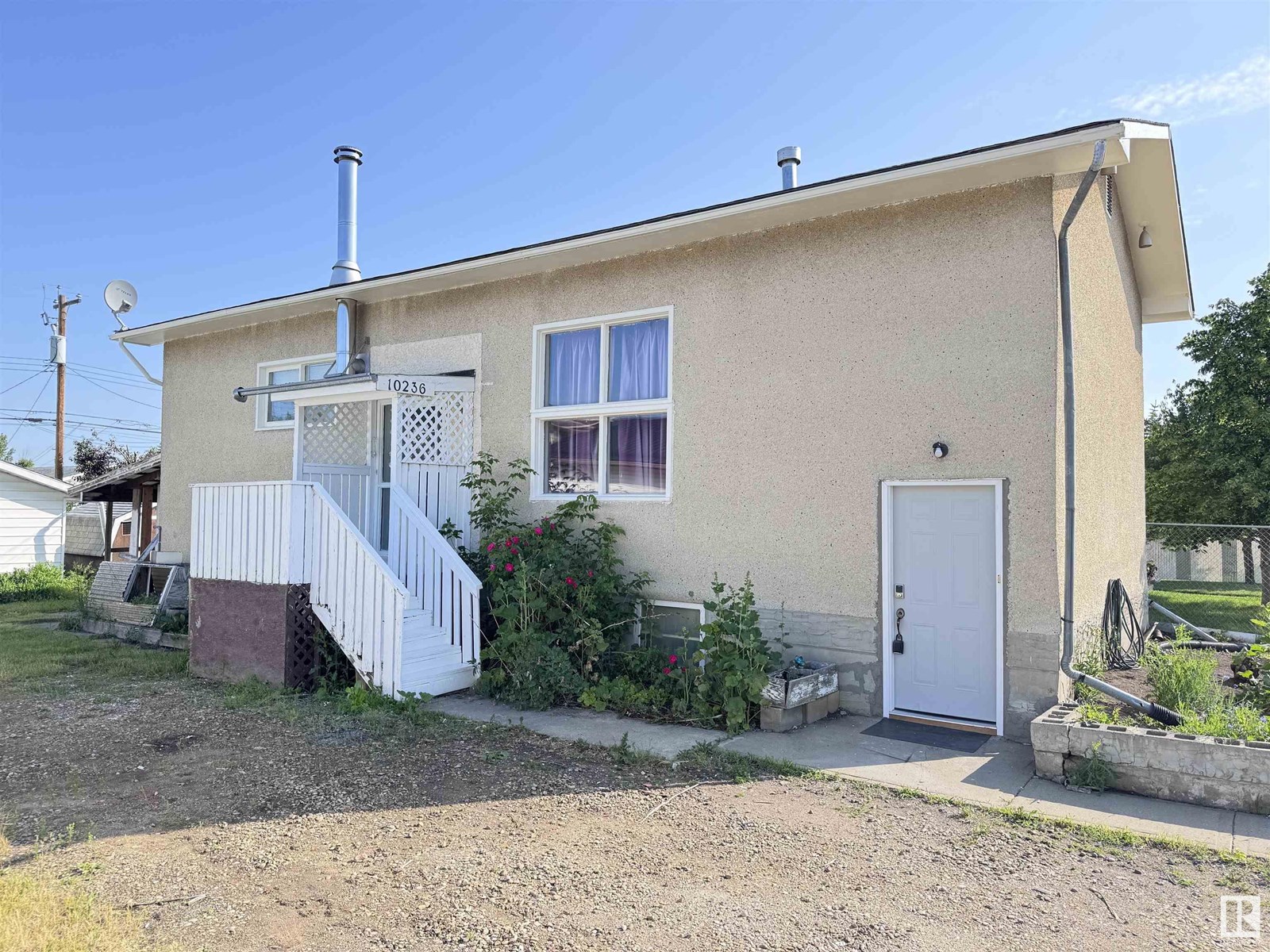10236 106 St Westlock, Alberta T7P 1W7
4 Bedroom
2 Bathroom
955 sqft
Bi-Level
Fireplace
Central Air Conditioning
Forced Air
$229,900
Stylish 955 sq ft bilevel in prime downtown Westlock location! Features vaulted ceilings, new shingles, fresh paint, and updated flooring throughout. Enjoy year-round comfort with hi-eff furnace & central A/C. Versatile layout with 2 beds/1 bath up & 2 beds/1 bath down, plus dual kitchens & laundry rooms. Dark Ash cabinetry highlights the upper kitchen. Stucco exterior, 125 AMP service, and spacious 24x26 det garage complete this move-in-ready home on a fenced lot. Ideal for multi-gen living or investors! (id:42336)
Property Details
| MLS® Number | E4442706 |
| Property Type | Single Family |
| Neigbourhood | Westlock |
| Amenities Near By | Playground, Schools, Shopping |
| Features | Flat Site, Lane, Wood Windows, No Animal Home, No Smoking Home |
| Parking Space Total | 6 |
| Structure | Porch |
Building
| Bathroom Total | 2 |
| Bedrooms Total | 4 |
| Appliances | Garage Door Opener, Refrigerator, Stove, Window Coverings, Dryer, Two Washers |
| Architectural Style | Bi-level |
| Basement Development | Finished |
| Basement Type | Full (finished) |
| Ceiling Type | Vaulted |
| Constructed Date | 1953 |
| Construction Style Attachment | Detached |
| Cooling Type | Central Air Conditioning |
| Fireplace Fuel | Wood |
| Fireplace Present | Yes |
| Fireplace Type | Woodstove |
| Heating Type | Forced Air |
| Size Interior | 955 Sqft |
| Type | House |
Parking
| Detached Garage |
Land
| Acreage | No |
| Fence Type | Fence |
| Land Amenities | Playground, Schools, Shopping |
| Size Irregular | 603.87 |
| Size Total | 603.87 M2 |
| Size Total Text | 603.87 M2 |
Rooms
| Level | Type | Length | Width | Dimensions |
|---|---|---|---|---|
| Basement | Family Room | 2.7 m | 8.5 m | 2.7 m x 8.5 m |
| Basement | Bedroom 3 | 2.47 m | 2.76 m | 2.47 m x 2.76 m |
| Basement | Bedroom 4 | 2.5 m | 2.8 m | 2.5 m x 2.8 m |
| Basement | Second Kitchen | 2.76 m | 3.42 m | 2.76 m x 3.42 m |
| Basement | Utility Room | 2.1 m | 2.89 m | 2.1 m x 2.89 m |
| Main Level | Living Room | 2.51 m | 3.77 m | 2.51 m x 3.77 m |
| Main Level | Dining Room | Measurements not available | ||
| Main Level | Kitchen | 3.28 m | 6.85 m | 3.28 m x 6.85 m |
| Main Level | Primary Bedroom | 3.8 m | 3.53 m | 3.8 m x 3.53 m |
| Main Level | Bedroom 2 | 2.42 m | 3.3 m | 2.42 m x 3.3 m |
| Main Level | Laundry Room | 2.57 m | 1.45 m | 2.57 m x 1.45 m |
https://www.realtor.ca/real-estate/28478511/10236-106-st-westlock-westlock
Interested?
Contact us for more information

Trent B. Muller
Associate
www.pricelock.ca/

Exp Realty
1400-10665 Jasper Ave Nw
Edmonton, Alberta T5J 3S9
1400-10665 Jasper Ave Nw
Edmonton, Alberta T5J 3S9
(403) 262-7653














































