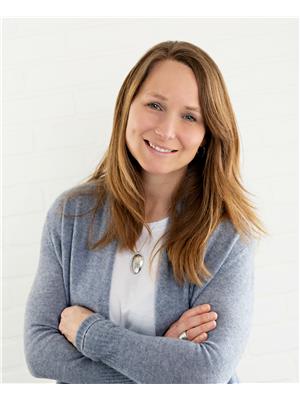10735 68 Av Nw Edmonton, Alberta T6H 2B6
$699,900
Amazing original-owner home in Allendale featuring a regal curved staircase and a bright upstairs den! Freshly painted throughout, this spacious 3+2 bedroom, 3.5 bathroom gem offers room for the whole family. The basement is ideal for extended family or guests with its own kitchen, separate laundry, 2 bedrooms, 3-piece bath, and flex space. Enjoy the oversized, heated 2-car garage—perfect for hobbies, storage, or winter comfort. A rare find in a fantastic location with quick access to U of A, Whyte Ave, shopping and Dining! (id:42336)
Property Details
| MLS® Number | E4442735 |
| Property Type | Single Family |
| Neigbourhood | Allendale |
| Amenities Near By | Playground, Public Transit, Schools, Shopping |
| Features | Lane, No Smoking Home |
Building
| Bathroom Total | 4 |
| Bedrooms Total | 5 |
| Appliances | Dishwasher, Garage Door Opener Remote(s), Garage Door Opener, Hood Fan, Storage Shed, Window Coverings, Dryer, Refrigerator, Two Stoves, Two Washers |
| Basement Development | Finished |
| Basement Type | Full (finished) |
| Constructed Date | 1992 |
| Construction Style Attachment | Detached |
| Half Bath Total | 1 |
| Heating Type | Hot Water Radiator Heat |
| Stories Total | 2 |
| Size Interior | 2024 Sqft |
| Type | House |
Parking
| Detached Garage | |
| Heated Garage |
Land
| Acreage | No |
| Fence Type | Fence |
| Land Amenities | Playground, Public Transit, Schools, Shopping |
| Size Irregular | 401.34 |
| Size Total | 401.34 M2 |
| Size Total Text | 401.34 M2 |
Rooms
| Level | Type | Length | Width | Dimensions |
|---|---|---|---|---|
| Basement | Family Room | 3.5 m | 2.27 m | 3.5 m x 2.27 m |
| Basement | Bedroom 4 | 6.93 m | 3.38 m | 6.93 m x 3.38 m |
| Basement | Bedroom 5 | 3.49 m | 3.63 m | 3.49 m x 3.63 m |
| Main Level | Living Room | 5.81 m | 6.96 m | 5.81 m x 6.96 m |
| Main Level | Dining Room | 4.67 m | 4.21 m | 4.67 m x 4.21 m |
| Main Level | Kitchen | 3.4 m | 2.98 m | 3.4 m x 2.98 m |
| Upper Level | Den | 3.74 m | 2.75 m | 3.74 m x 2.75 m |
| Upper Level | Primary Bedroom | 4.45 m | 3.92 m | 4.45 m x 3.92 m |
| Upper Level | Bedroom 2 | 3.48 m | 3.41 m | 3.48 m x 3.41 m |
| Upper Level | Bedroom 3 | 3.67 m | 3.46 m | 3.67 m x 3.46 m |
https://www.realtor.ca/real-estate/28479621/10735-68-av-nw-edmonton-allendale
Interested?
Contact us for more information

Gillian R. Kirkland
Associate
(780) 449-3499

510- 800 Broadmoor Blvd
Sherwood Park, Alberta T8A 4Y6
(780) 449-2800
(780) 449-3499
































