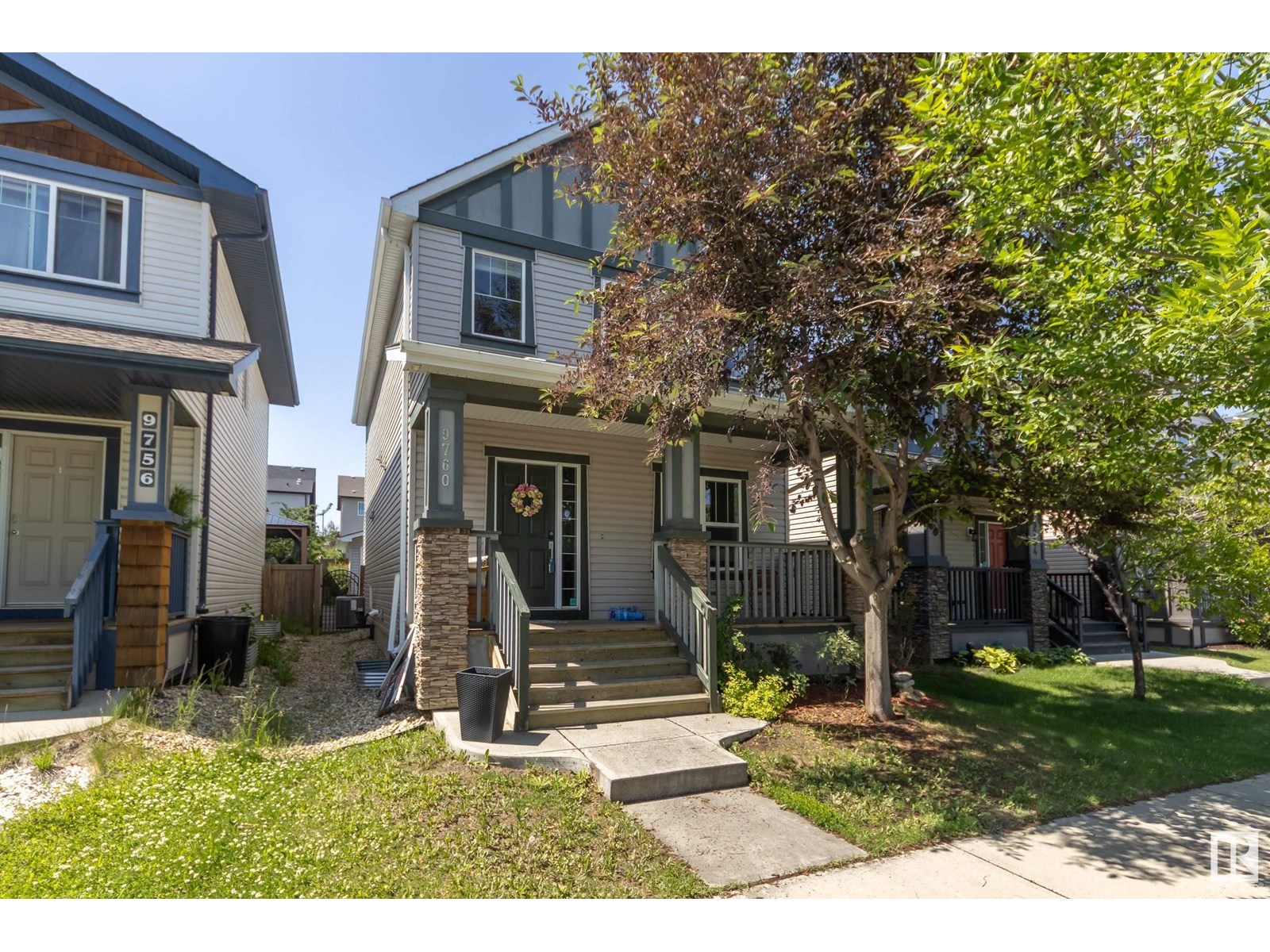9760 220 St Nw Edmonton, Alberta T5T 4J9
$500,000
FACING GREEN SPACE & THE POND! This former Sabal showhome is fully finished offering over 2,200 sqft of total living space– 3 Bedrooms upstairs, 3.5 baths & a MAIN FLOOR DEN. Enjoy sitting outside having your morning coffee on your east facing porch, w/ pond views! Inside you have a well appointed front foyer, access to your front den – open concept kitchen, dining & living room. Kitchen boasts upgraded cabinets to the ceiling, granite counter tops & large island. Spacious dining & living room w/ fireplace feature wall (gas insert 2023). Hardwood flooring throughout & A/C. Patio door access to your deck & 2-piece bath completes this floor. Upstairs large primary suite (fits a king size bed) generous walk-in closet & 3-piece ensuite. Additional 2 bedrooms, 4-piece bath & walk-in laundry room w/ pocket doors. Basement featuring 9 ft ceilings, rec room & 3-piece bathroom– great space for guests w/ murphy bed or complete an additional bedroom. Double detached garage, fully fenced west facing backyard. (id:42336)
Property Details
| MLS® Number | E4442913 |
| Property Type | Single Family |
| Neigbourhood | Secord |
| Amenities Near By | Playground, Public Transit, Schools, Shopping |
| Features | See Remarks, Lane |
| Structure | Deck, Porch |
Building
| Bathroom Total | 4 |
| Bedrooms Total | 3 |
| Appliances | Dishwasher, Dryer, Microwave Range Hood Combo, Refrigerator, Stove, Washer |
| Basement Development | Finished |
| Basement Type | Full (finished) |
| Constructed Date | 2011 |
| Construction Style Attachment | Detached |
| Cooling Type | Central Air Conditioning |
| Fireplace Fuel | Gas |
| Fireplace Present | Yes |
| Fireplace Type | Unknown |
| Half Bath Total | 1 |
| Heating Type | Forced Air |
| Stories Total | 2 |
| Size Interior | 1555 Sqft |
| Type | House |
Parking
| Detached Garage |
Land
| Acreage | No |
| Land Amenities | Playground, Public Transit, Schools, Shopping |
| Size Irregular | 291.45 |
| Size Total | 291.45 M2 |
| Size Total Text | 291.45 M2 |
Rooms
| Level | Type | Length | Width | Dimensions |
|---|---|---|---|---|
| Basement | Family Room | 6.64 m | 5.38 m | 6.64 m x 5.38 m |
| Main Level | Living Room | 3.93 m | 3.67 m | 3.93 m x 3.67 m |
| Main Level | Dining Room | 3.1 m | 2.59 m | 3.1 m x 2.59 m |
| Main Level | Kitchen | 4.71 m | 3.18 m | 4.71 m x 3.18 m |
| Main Level | Den | 3.04 m | 2.74 m | 3.04 m x 2.74 m |
| Upper Level | Primary Bedroom | 5.06 m | 3.99 m | 5.06 m x 3.99 m |
| Upper Level | Bedroom 2 | 3.43 m | 2.8 m | 3.43 m x 2.8 m |
| Upper Level | Bedroom 3 | 2.88 m | 2.77 m | 2.88 m x 2.77 m |
https://www.realtor.ca/real-estate/28486350/9760-220-st-nw-edmonton-secord
Interested?
Contact us for more information
Tahnee Botten
Associate
(780) 431-1277
www.schmidtrealtygroup.com/

4736 99 St Nw
Edmonton, Alberta T6E 5H5
(780) 437-2030
(780) 431-1277













































