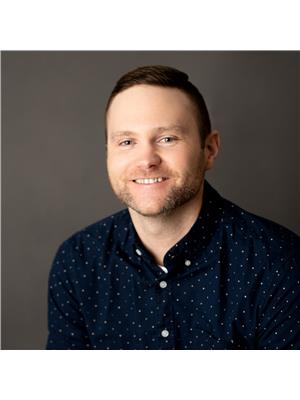26 Caragana Wy Fort Saskatchewan, Alberta T8L 0B7
$374,900
Located in the desirable community of Westpark, this 3-bedroom half duplex offers a great combination of comfort, space, and location. Just steps from scenic river valley trails and close to all amenities, this home features a rare upstairs BONUS ROOM, perfect for a home office and/or second living space. The large primary bedroom includes a large walk-in closet, and the open-concept main floor is ideal for entertaining. New appliances (less than a year old) add to the modern appeal, and the single attached garage provides convenient parking and storage. The spacious backyard is perfect for kids or relaxing with family, and the BASEMENT IS FRAMED for future development with bathroom fixtures already purchased and much of the work done—a great head start on adding even more living space! This is a fantastic opportunity in a family-friendly, very desirable neighbourhood! (id:42336)
Property Details
| MLS® Number | E4442970 |
| Property Type | Single Family |
| Neigbourhood | Westpark_FSAS |
| Amenities Near By | Playground, Schools |
| Features | Flat Site, Level |
| Structure | Porch |
Building
| Bathroom Total | 2 |
| Bedrooms Total | 3 |
| Amenities | Vinyl Windows |
| Appliances | Dishwasher, Dryer, Garage Door Opener, Microwave Range Hood Combo, Refrigerator, Stove, Washer |
| Basement Development | Other, See Remarks |
| Basement Type | Full (other, See Remarks) |
| Constructed Date | 2008 |
| Construction Style Attachment | Semi-detached |
| Half Bath Total | 1 |
| Heating Type | Forced Air |
| Stories Total | 2 |
| Size Interior | 1448 Sqft |
| Type | Duplex |
Parking
| Attached Garage |
Land
| Acreage | No |
| Fence Type | Fence |
| Land Amenities | Playground, Schools |
| Size Irregular | 327.86 |
| Size Total | 327.86 M2 |
| Size Total Text | 327.86 M2 |
Rooms
| Level | Type | Length | Width | Dimensions |
|---|---|---|---|---|
| Main Level | Living Room | 3.51 m | 4.9 m | 3.51 m x 4.9 m |
| Main Level | Dining Room | 3.74 m | 2.55 m | 3.74 m x 2.55 m |
| Main Level | Kitchen | 2.31 m | 3.35 m | 2.31 m x 3.35 m |
| Upper Level | Primary Bedroom | 5.18 m | 3.49 m | 5.18 m x 3.49 m |
| Upper Level | Bedroom 2 | 3.21 m | 2.72 m | 3.21 m x 2.72 m |
| Upper Level | Bedroom 3 | 4.02 m | 2.76 m | 4.02 m x 2.76 m |
| Upper Level | Bonus Room | 4.61 m | 3.85 m | 4.61 m x 3.85 m |
https://www.realtor.ca/real-estate/28488660/26-caragana-wy-fort-saskatchewan-westparkfsas
Interested?
Contact us for more information

Jonathan Seeney
Associate
https://www.facebook.com/SeeneySells
https://www.instagram.com/seeneysells/?hl=en

3400-10180 101 St Nw
Edmonton, Alberta T5J 3S4
(855) 623-6900
















































