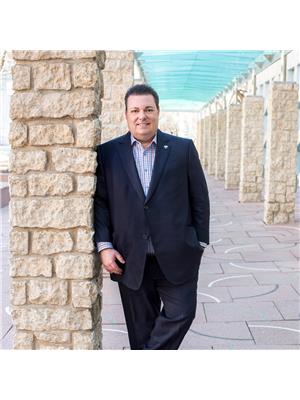12021 40 St Nw Edmonton, Alberta T5W 2L2
$525,000
Welcome to this stunning infill home, thoughtfully designed with quality and functionality in mind. Featuring a separate side entrance to a fully finished basement, this home offers 4 spacious bedrooms, 3.5 bathrooms, and a main floor den—perfect for a home office or additional bedroom. Premium exterior finishes include Hardie cement board siding and a double detached garage, along with a private 16’ x 8’ rear deck complete with built-in privacy walls. Inside, you'll find extensive upgrades throughout: hardwood flooring, 9-ft smooth ceilings, and a bright, open-concept layout. The gourmet kitchen is a showstopper with floor-to-ceiling soft-close maple cabinetry, quartz countertops, stainless steel appliances, and large windows that fill the space with natural light. The fully developed basement offers a large family room with a stone gas fireplace, wet bar, fourth bedroom, full bathroom, and no bulkheads for a clean, modern finish. This home also features underground electrical service & HRV system. (id:42336)
Property Details
| MLS® Number | E4443081 |
| Property Type | Single Family |
| Neigbourhood | Beacon Heights |
| Amenities Near By | Golf Course, Playground, Public Transit, Schools, Shopping |
| Community Features | Public Swimming Pool |
| Features | Flat Site, Park/reserve, Lane, Wet Bar, Exterior Walls- 2x6", No Animal Home, No Smoking Home |
| Structure | Deck |
Building
| Bathroom Total | 4 |
| Bedrooms Total | 4 |
| Amenities | Ceiling - 9ft, Vinyl Windows |
| Appliances | Dishwasher, Dryer, Garage Door Opener, Microwave Range Hood Combo, Stove, Washer, Window Coverings, Refrigerator |
| Basement Development | Finished |
| Basement Type | Full (finished) |
| Constructed Date | 2019 |
| Construction Style Attachment | Detached |
| Fire Protection | Smoke Detectors |
| Fireplace Fuel | Gas |
| Fireplace Present | Yes |
| Fireplace Type | Unknown |
| Half Bath Total | 1 |
| Heating Type | Forced Air |
| Stories Total | 2 |
| Size Interior | 1634 Sqft |
| Type | House |
Parking
| Detached Garage |
Land
| Acreage | No |
| Fence Type | Fence |
| Land Amenities | Golf Course, Playground, Public Transit, Schools, Shopping |
| Size Irregular | 287.59 |
| Size Total | 287.59 M2 |
| Size Total Text | 287.59 M2 |
Rooms
| Level | Type | Length | Width | Dimensions |
|---|---|---|---|---|
| Basement | Family Room | 4.17 m | 5.05 m | 4.17 m x 5.05 m |
| Basement | Bedroom 4 | 3.03 m | 4.39 m | 3.03 m x 4.39 m |
| Basement | Laundry Room | 1.66 m | 2.16 m | 1.66 m x 2.16 m |
| Basement | Utility Room | 1.25 m | 3.02 m | 1.25 m x 3.02 m |
| Main Level | Living Room | 4.6 m | 3.18 m | 4.6 m x 3.18 m |
| Main Level | Dining Room | 4.6 m | 2.41 m | 4.6 m x 2.41 m |
| Main Level | Kitchen | 4.59 m | 2.69 m | 4.59 m x 2.69 m |
| Main Level | Den | 2.9 m | 3.03 m | 2.9 m x 3.03 m |
| Upper Level | Primary Bedroom | 2.95 m | 4.47 m | 2.95 m x 4.47 m |
| Upper Level | Bedroom 2 | 3.38 m | 2.96 m | 3.38 m x 2.96 m |
| Upper Level | Bedroom 3 | 2.91 m | 4.66 m | 2.91 m x 4.66 m |
https://www.realtor.ca/real-estate/28491393/12021-40-st-nw-edmonton-beacon-heights
Interested?
Contact us for more information

Che Taylor
Associate
www.chetaylor.com/
https://www.facebook.com/che.taylor.71
https://www.linkedin.com/in/che-taylor-a5a820a2/

201-6650 177 St Nw
Edmonton, Alberta T5T 4J5
(780) 483-4848
(780) 444-8017










































