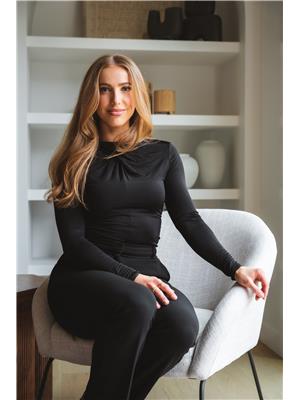8308 156 St Nw Edmonton, Alberta T5R 1Y4
$415,000
Unbeatable Location in the Heart of Lynnwood! This well-loved Lynnwood bungalow is perfectly situated right across from Lynnwood School and the community league—a prime spot for families, outdoor enthusiasts & anyone seeking a strong sense of community. With quick access to Whitemud, Anthony Henday, and downtown, plus just a 5min drive to West Edm Mall, you’re truly at the centre of it all. Lovingly maintained by the same owners for 24 years, this home offers a smart & flexible layout with 2 bedrooms on the main floor (easy to convert back to 3) and 2 more downstairs. The kitchen was updated in 2020, creating an open & functional space to enjoy. Downstairs, a spacious rec room with charming 1950s character & a cozy gas fireplace. Bonus features include a dbl carport, storage shed, an apple tree, a vegetable garden—ready for your green thumb or simple enjoyment. Whether you're a first-time buyer or looking to settle in a sought-after west end neighbourhood, this home is a blank canvas awaiting its artist! (id:42336)
Property Details
| MLS® Number | E4443078 |
| Property Type | Single Family |
| Neigbourhood | Lynnwood |
| Amenities Near By | Park, Playground, Public Transit, Schools, Shopping |
| Features | Treed, Lane, No Animal Home, No Smoking Home |
| Structure | Deck |
Building
| Bathroom Total | 2 |
| Bedrooms Total | 4 |
| Appliances | Dryer, Freezer, Garage Door Opener Remote(s), Garage Door Opener, Hood Fan, Refrigerator, Stove, Washer, Window Coverings |
| Architectural Style | Bungalow |
| Basement Development | Finished |
| Basement Type | Full (finished) |
| Constructed Date | 1959 |
| Construction Style Attachment | Detached |
| Fireplace Fuel | Gas |
| Fireplace Present | Yes |
| Fireplace Type | Insert |
| Heating Type | Forced Air |
| Stories Total | 1 |
| Size Interior | 1065 Sqft |
| Type | House |
Parking
| Carport | |
| Attached Garage |
Land
| Acreage | No |
| Fence Type | Fence |
| Land Amenities | Park, Playground, Public Transit, Schools, Shopping |
| Size Irregular | 487.29 |
| Size Total | 487.29 M2 |
| Size Total Text | 487.29 M2 |
Rooms
| Level | Type | Length | Width | Dimensions |
|---|---|---|---|---|
| Basement | Family Room | 8.48 m | 3.51 m | 8.48 m x 3.51 m |
| Basement | Bedroom 3 | 5.59 m | 3.44 m | 5.59 m x 3.44 m |
| Basement | Bedroom 4 | 2.91 m | 11.7 m | 2.91 m x 11.7 m |
| Basement | Laundry Room | 4.33 m | 3.55 m | 4.33 m x 3.55 m |
| Main Level | Living Room | 6.09 m | 3.73 m | 6.09 m x 3.73 m |
| Main Level | Kitchen | 4.6 m | 3.93 m | 4.6 m x 3.93 m |
| Main Level | Primary Bedroom | 5.75 m | 7.55 m | 5.75 m x 7.55 m |
| Main Level | Bedroom 2 | 3.21 m | 2.84 m | 3.21 m x 2.84 m |
https://www.realtor.ca/real-estate/28491285/8308-156-st-nw-edmonton-lynnwood
Interested?
Contact us for more information

Kat Sieg
Associate
(587) 523-8578
15035 121a Ave Nw
Edmonton, Alberta T5V 1P3
(780) 429-4168






















































