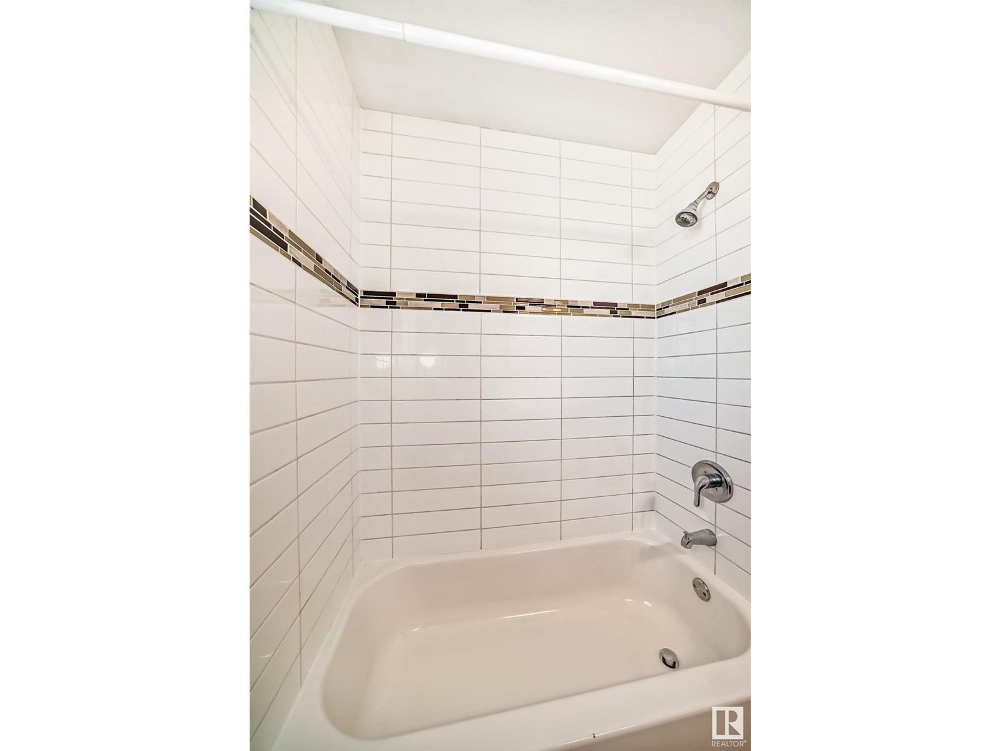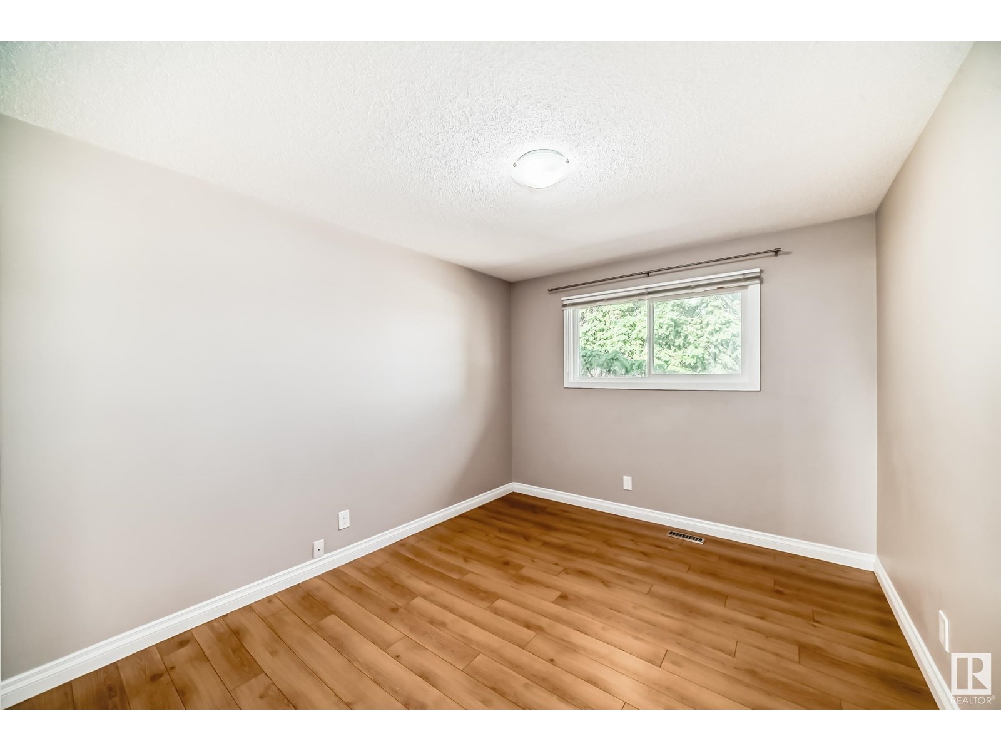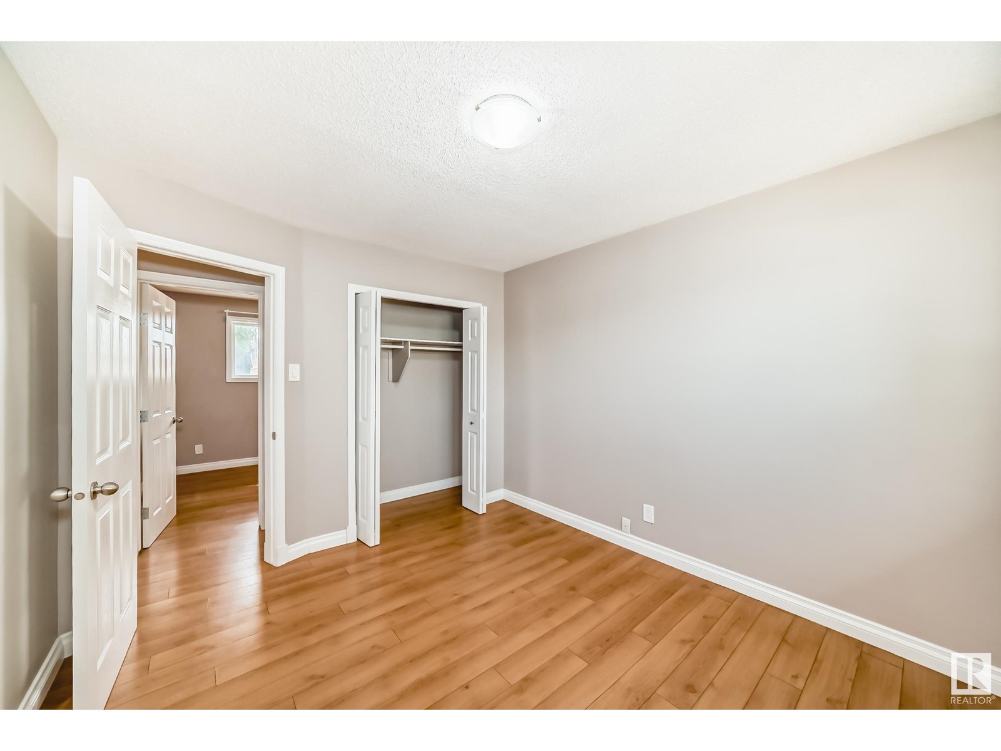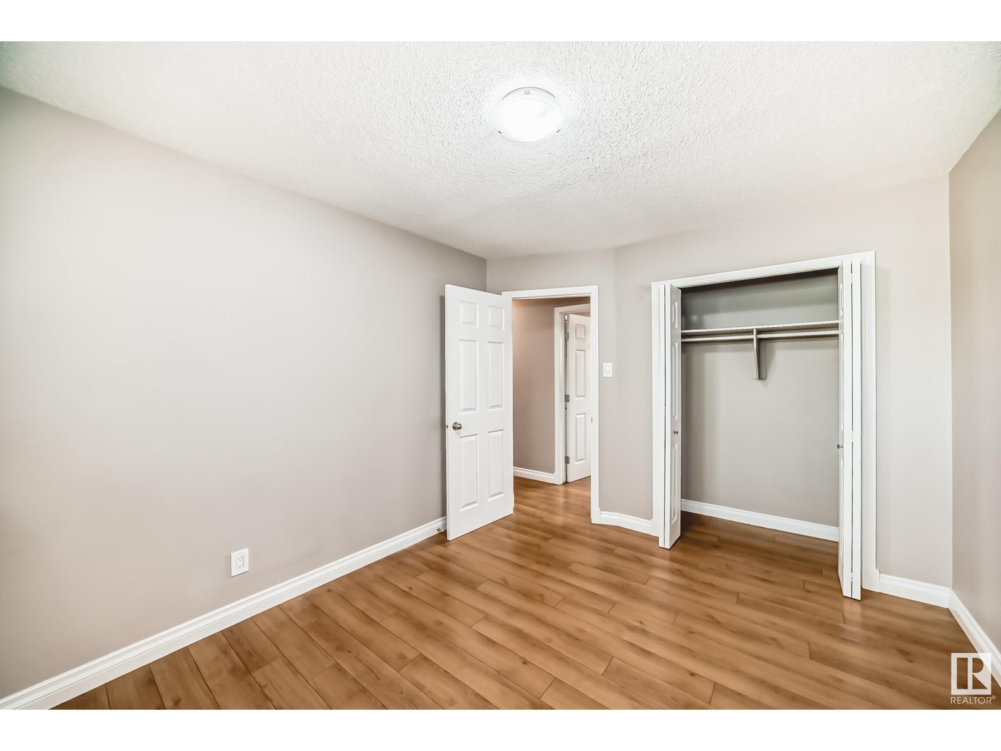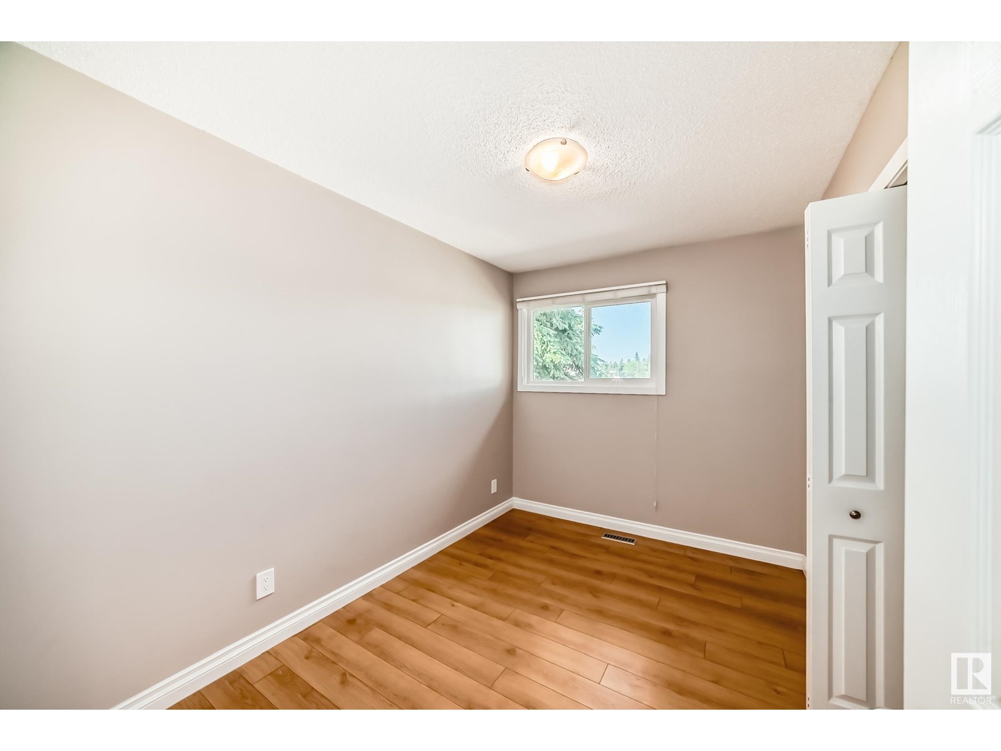7703/7705 73 St Nw Edmonton, Alberta T6B 1Z4
$668,800
Side-by-Side Duplex in King Edward Park – Ideal for Investors or Multi-Generational Living! Welcome to this well-laid-out side-by-side duplex located in the heart of desirable King Edward Park in Edmonton! With two mirror-image units on a single title, this property offers exceptional flexibility and potential. Each main floor features a bright and spacious layout with large windows that flood the living room, kitchen, and dining area with natural light. The kitchen offers ample cabinets, and counter space, and a sunny dining area perfect for family meals. Down the hall are three comfortable bedrooms and a full 4-piece bath. A set of stairs leads from the hallway to the unfinished basement with its own back entrance – ideal for future development or potential suites. Outside, both units have private fenced yards, perfect for pets, kids, or summer BBQs, and dedicated side parking stalls. Located directly across the street from a park, baseball diamond, and open field, this property has it all! (id:42336)
Property Details
| MLS® Number | E4443143 |
| Property Type | Single Family |
| Neigbourhood | King Edward Park |
| Amenities Near By | Playground, Public Transit, Schools, Shopping |
| Features | Corner Site, Flat Site, No Smoking Home |
Building
| Bathroom Total | 2 |
| Bedrooms Total | 6 |
| Amenities | Vinyl Windows |
| Appliances | Dishwasher, Dryer, Refrigerator, Two Stoves, Two Washers |
| Architectural Style | Bungalow |
| Basement Development | Unfinished |
| Basement Type | Full (unfinished) |
| Constructed Date | 1969 |
| Construction Style Attachment | Side By Side |
| Heating Type | Forced Air |
| Stories Total | 1 |
| Size Interior | 1876 Sqft |
| Type | Duplex |
Parking
| Stall |
Land
| Acreage | No |
| Fence Type | Fence |
| Land Amenities | Playground, Public Transit, Schools, Shopping |
| Size Irregular | 627.14 |
| Size Total | 627.14 M2 |
| Size Total Text | 627.14 M2 |
Rooms
| Level | Type | Length | Width | Dimensions |
|---|---|---|---|---|
| Main Level | Living Room | 4.44 m | 4.49 m | 4.44 m x 4.49 m |
| Main Level | Kitchen | 3.72 m | 3.5 m | 3.72 m x 3.5 m |
| Main Level | Primary Bedroom | 3.73 m | 3.05 m | 3.73 m x 3.05 m |
| Main Level | Bedroom 2 | 3.31 m | 2.41 m | 3.31 m x 2.41 m |
| Main Level | Bedroom 3 | 2.6 m | 3.04 m | 2.6 m x 3.04 m |
| Main Level | Bedroom 4 | 3.72 m | 3.05 m | 3.72 m x 3.05 m |
| Main Level | Bedroom 5 | 3.32 m | 2.41 m | 3.32 m x 2.41 m |
| Main Level | Bedroom 6 | 2.62 m | 3.05 m | 2.62 m x 3.05 m |
| Main Level | Second Kitchen | 3.71 m | 3.47 m | 3.71 m x 3.47 m |
https://www.realtor.ca/real-estate/28493076/77037705-73-st-nw-edmonton-king-edward-park
Interested?
Contact us for more information
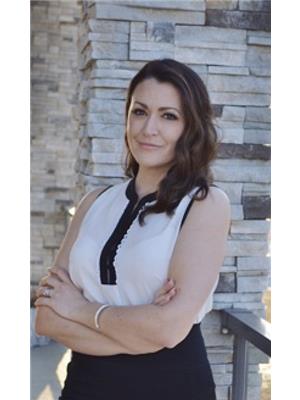
Melissa D. Shymko
Associate
(780) 447-1695
https://www.melissashymko.ca/
https://www.facebook.com/melissayegrealtor
https://www.linkedin.com/in/melissa-shymko-5153ab14/

200-10835 124 St Nw
Edmonton, Alberta T5M 0H4
(780) 488-4000
(780) 447-1695

























