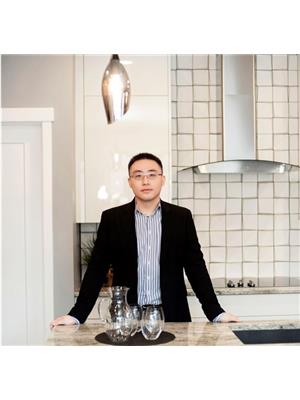15624 15 Av Sw Edmonton, Alberta T6W 4K8
$668,000
Immaculately maintained by the original owner, this elegant 4 bedroom, 3 full bath home is located in the sought-after Glenridding Ravine community. The main floor features 9' ceilings, a bedroom, and a 3-piece bathroom. It's perfect for hosting guests or multigenerational living. The cozy living room is brightened by large windows and patio doors, flooding the space with natural light. The kitchen features ceiling-height cabinetry, offering ample storage and a modern design. Upstairs, spacious primary bedroom includes a walk-in closet and an ensuite with a beautiful soaker tub. Two additional good-sized bedrooms, a full bathroom, and the convenient second-level laundry complete the upper level. Outside, the professionally landscaped yard is finished with low-maintenance hardscaping. Just steps from scenic trails and playgrounds, with convenient access to shopping and major routes, this move-in-ready home is ready to welcome its new owners. (id:42336)
Property Details
| MLS® Number | E4443391 |
| Property Type | Single Family |
| Neigbourhood | Glenridding Ravine |
| Amenities Near By | Playground, Public Transit, Schools, Shopping |
| Features | See Remarks, No Animal Home |
| Structure | Deck |
Building
| Bathroom Total | 3 |
| Bedrooms Total | 4 |
| Amenities | Ceiling - 9ft |
| Appliances | Dishwasher, Dryer, Garage Door Opener Remote(s), Garage Door Opener, Hood Fan, Refrigerator, Storage Shed, Gas Stove(s), Washer, Window Coverings |
| Basement Development | Unfinished |
| Basement Type | Full (unfinished) |
| Constructed Date | 2020 |
| Construction Style Attachment | Detached |
| Fire Protection | Smoke Detectors |
| Fireplace Fuel | Electric |
| Fireplace Present | Yes |
| Fireplace Type | Insert |
| Heating Type | Forced Air |
| Stories Total | 2 |
| Size Interior | 2337 Sqft |
| Type | House |
Parking
| Attached Garage |
Land
| Acreage | No |
| Fence Type | Fence |
| Land Amenities | Playground, Public Transit, Schools, Shopping |
| Size Irregular | 407.29 |
| Size Total | 407.29 M2 |
| Size Total Text | 407.29 M2 |
Rooms
| Level | Type | Length | Width | Dimensions |
|---|---|---|---|---|
| Main Level | Living Room | 4.22 m | 4.36 m | 4.22 m x 4.36 m |
| Main Level | Dining Room | 4.01 m | 3.11 m | 4.01 m x 3.11 m |
| Main Level | Kitchen | 4.02 m | 3.18 m | 4.02 m x 3.18 m |
| Main Level | Bedroom 4 | 3.48 m | 2.64 m | 3.48 m x 2.64 m |
| Upper Level | Family Room | 4.09 m | 4.47 m | 4.09 m x 4.47 m |
| Upper Level | Primary Bedroom | 4.39 m | Measurements not available x 4.39 m | |
| Upper Level | Bedroom 2 | 3.07 m | 3.75 m | 3.07 m x 3.75 m |
| Upper Level | Bedroom 3 | 3.2 m | 4.63 m | 3.2 m x 4.63 m |
| Upper Level | Laundry Room | 2.33 m | 1.88 m | 2.33 m x 1.88 m |
https://www.realtor.ca/real-estate/28497973/15624-15-av-sw-edmonton-glenridding-ravine
Interested?
Contact us for more information

Jia Lu
Associate
(780) 705-5392

201-11823 114 Ave Nw
Edmonton, Alberta T5G 2Y6
(780) 705-5393
(780) 705-5392
www.liveinitia.ca/













































