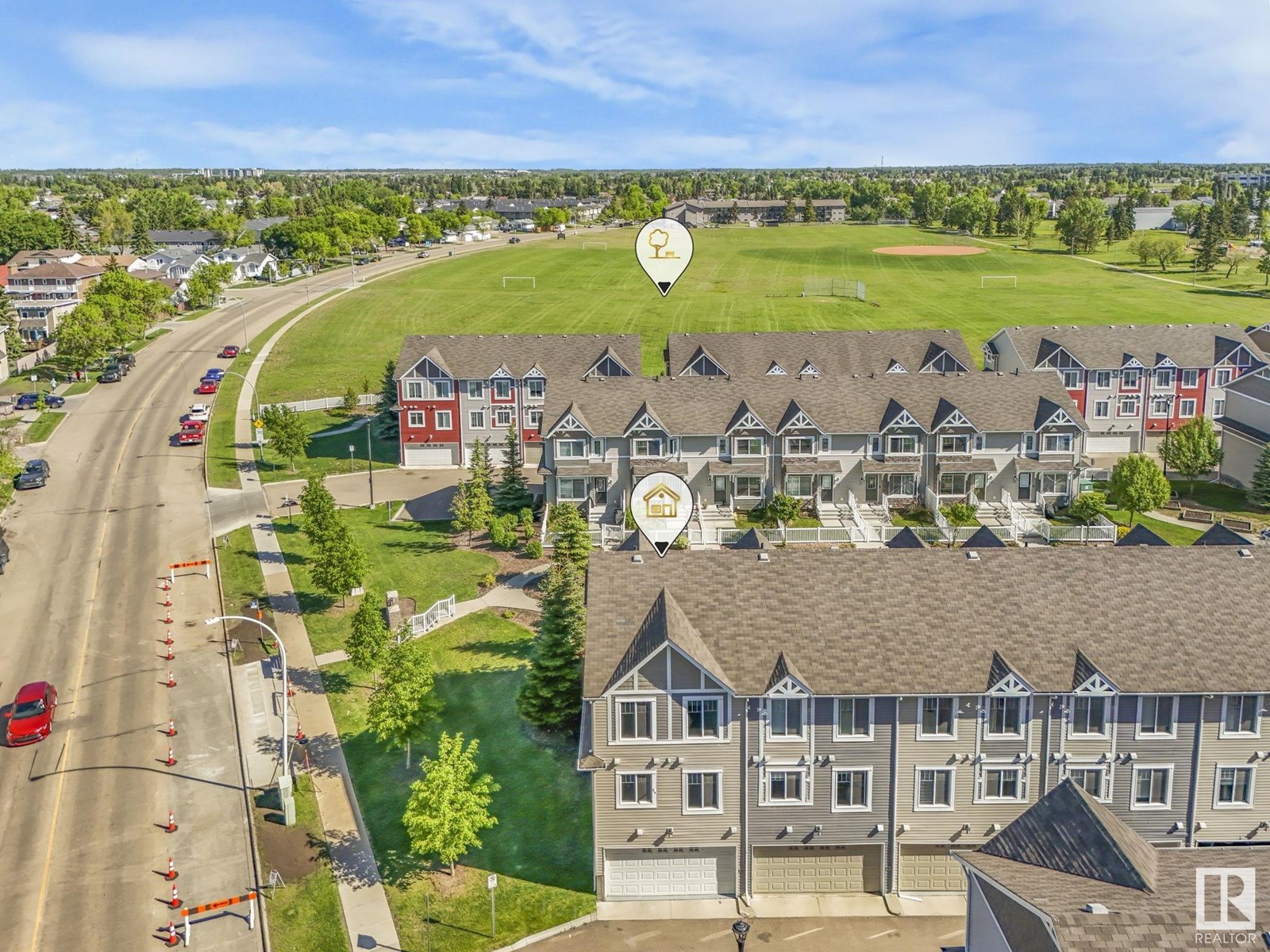#74 14621 121 Street Nw Edmonton, Alberta T5X 0H2
$365,000Maintenance, Exterior Maintenance, Insurance, Landscaping, Property Management, Other, See Remarks
$282.65 Monthly
Maintenance, Exterior Maintenance, Insurance, Landscaping, Property Management, Other, See Remarks
$282.65 MonthlyBEST VALUE IN CAERNARVON! Step into style and comfort with this stunningly renovated 3-bedroom END UNIT townhouse in the heart of Caernarvon! Boasting a modern 2025 interior renovation with a refreshed 2013 exterior, this home has been thoughtfully updated from top to bottom. You’ll love the brand new, designer kitchen featuring ceiling-height cabinetry with soft-close drawers, sleek quartz countertops and back splash, and stainless steel appliances. Enjoy the durability and elegance of luxury vinyl plank flooring throughout, enhanced by upgraded lighting, modern black hardware, and a smart thermostat for year-round comfort. Each bathroom has been transformed with soft-close toilets, tile flooring, quartz counters, and stylish new vanities. Closets have been customized with wooden shelving and basement with direct access to the finished double attached garage with epoxy flooring. Located within walking distance to Caernarvon Park, top-rated schools, and essential amenities. This home is move-in ready (id:42336)
Property Details
| MLS® Number | E4443660 |
| Property Type | Single Family |
| Neigbourhood | Caernarvon |
| Amenities Near By | Playground, Schools, Shopping |
| Features | Park/reserve, Exterior Walls- 2x6", No Animal Home, No Smoking Home |
Building
| Bathroom Total | 3 |
| Bedrooms Total | 3 |
| Appliances | Dishwasher, Dryer, Garage Door Opener Remote(s), Garage Door Opener, Microwave Range Hood Combo, Refrigerator, Stove, Washer |
| Basement Development | Partially Finished |
| Basement Type | Partial (partially Finished) |
| Constructed Date | 2013 |
| Construction Style Attachment | Attached |
| Fire Protection | Smoke Detectors |
| Half Bath Total | 1 |
| Heating Type | Forced Air |
| Stories Total | 2 |
| Size Interior | 1231 Sqft |
| Type | Row / Townhouse |
Parking
| Attached Garage |
Land
| Acreage | No |
| Fence Type | Fence |
| Land Amenities | Playground, Schools, Shopping |
| Size Irregular | 125.15 |
| Size Total | 125.15 M2 |
| Size Total Text | 125.15 M2 |
Rooms
| Level | Type | Length | Width | Dimensions |
|---|---|---|---|---|
| Lower Level | Den | 9'3" x 8'5" | ||
| Main Level | Living Room | 18'2" x 14'7" | ||
| Main Level | Dining Room | 7'5" x 17'8" | ||
| Main Level | Kitchen | 9'8" x 13'4" | ||
| Upper Level | Primary Bedroom | 14'5" x 11'1" | ||
| Upper Level | Bedroom 2 | 8' x 14' | ||
| Upper Level | Bedroom 3 | 8'11" x 10'3" |
https://www.realtor.ca/real-estate/28503915/74-14621-121-street-nw-edmonton-caernarvon
Interested?
Contact us for more information

Segun Walter-Keshinro
Associate
(780) 484-3690

3018 Calgary Trail Nw
Edmonton, Alberta T6J 6V4
(780) 431-5600
(780) 431-5624






























































