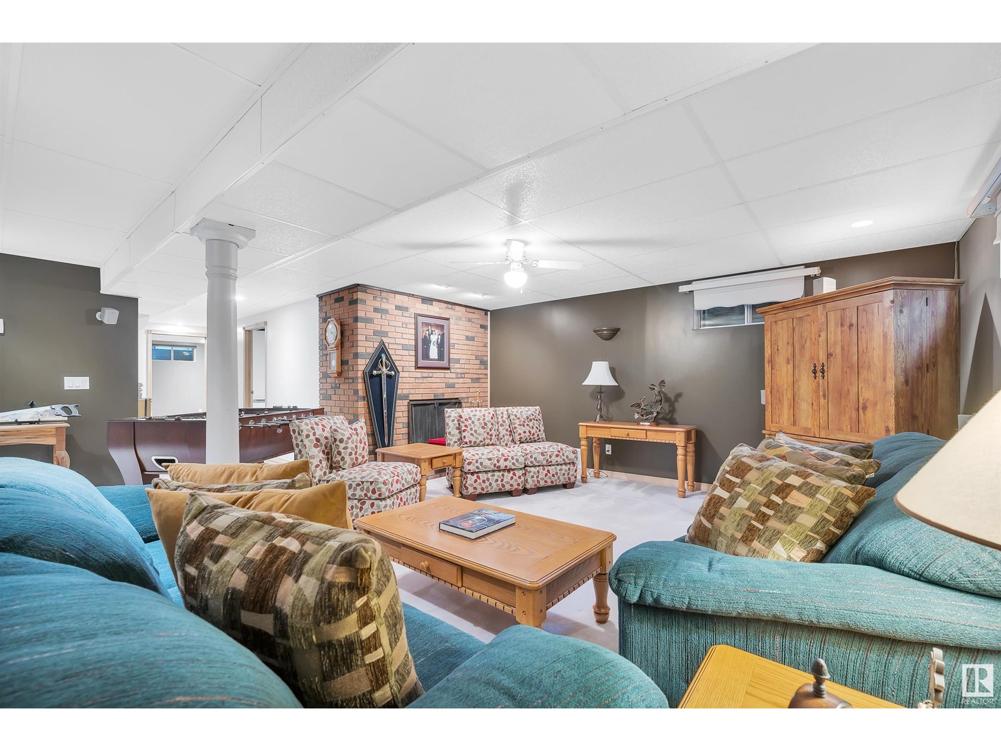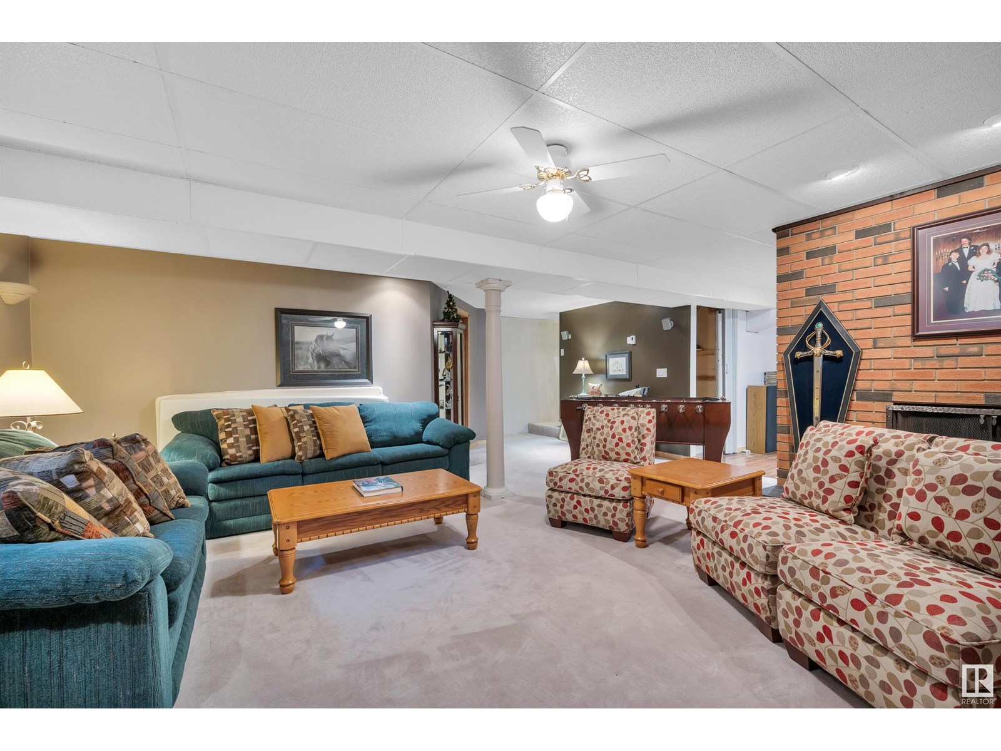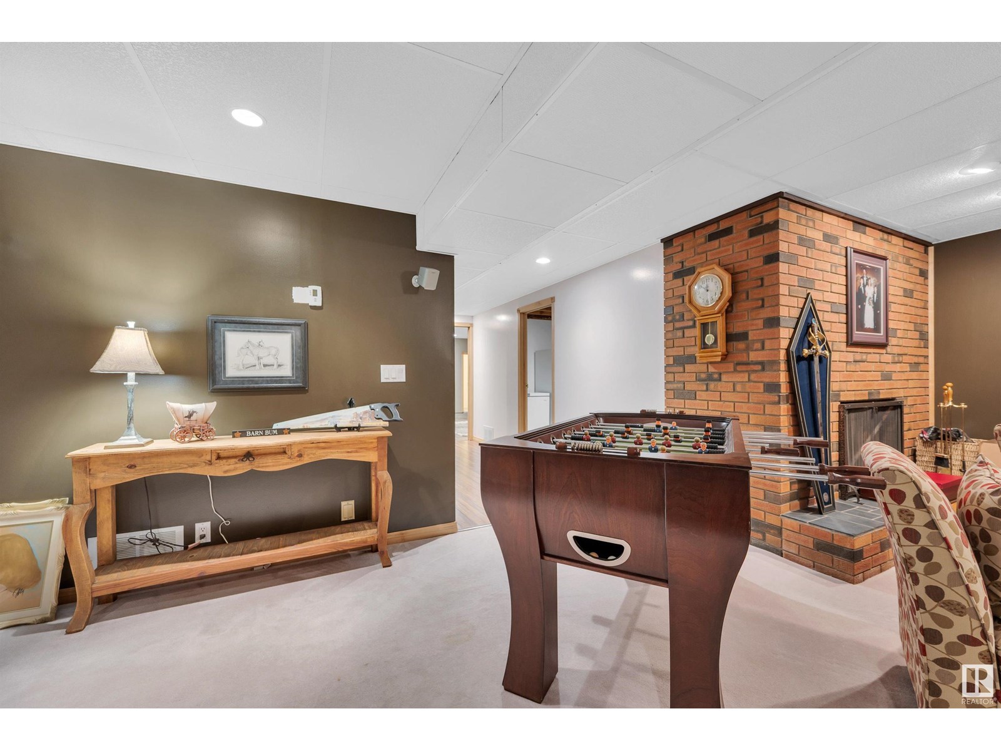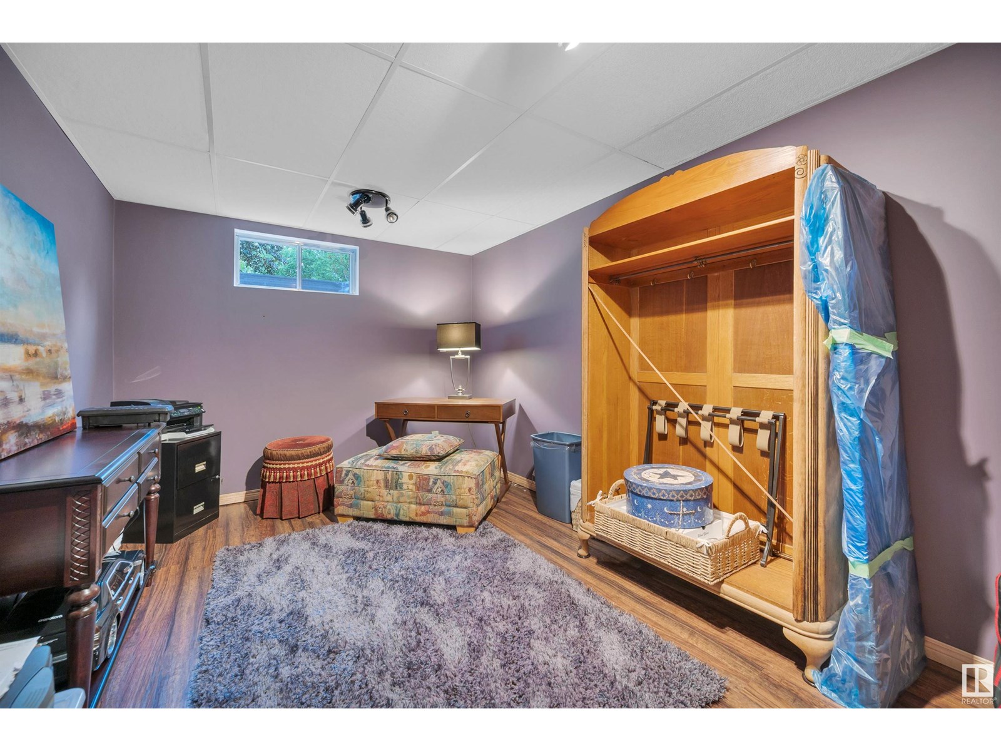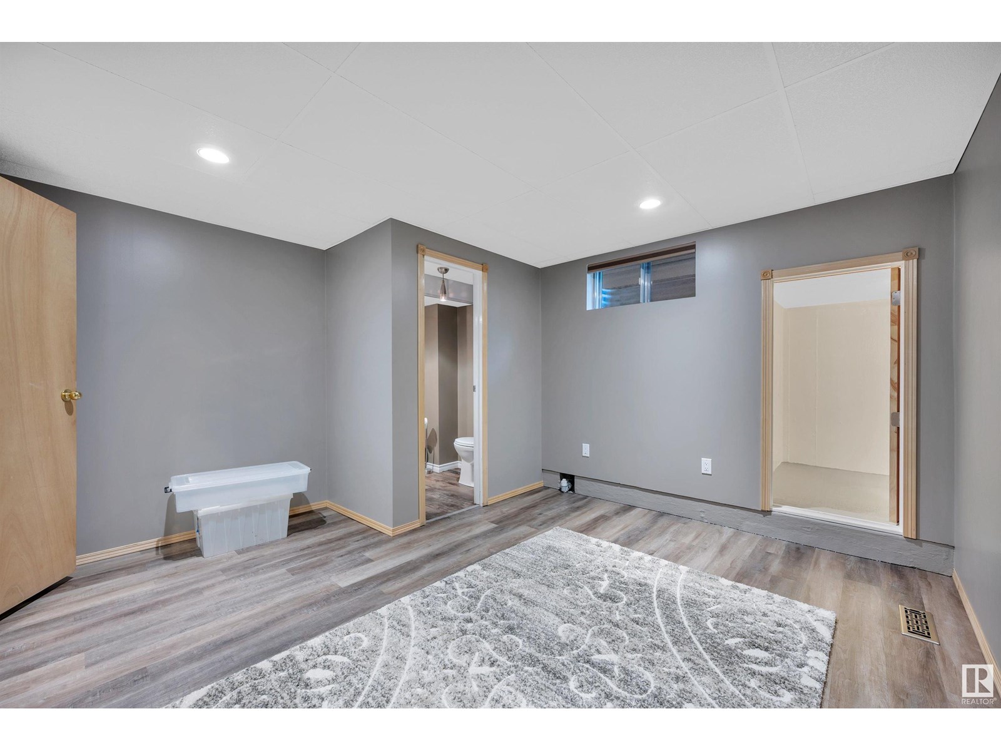#37 53059 Rge Road 224 Rural Strathcona County, Alberta T8E 2K4
$925,000
Exceptional private equestrian acreage just minutes from Sherwood Park! Nestled on beautifully treed, mature land with circular driveway, this property boasts outstanding pride of ownership. Enjoy a lush yard with flower beds, fish pond, and large covered rear porch. The upgraded home features hardwood floors, quartz kitchen with moveable island and coffee bar, brick fireplace, and 2 bedrooms up including a primary with ensuite. Finished basement includes 2 more bedrooms, Jack & Jill bath, cold storage, and cozy family room with wood burning fireplace. Horse lovers will adore the showpiece barn: full concrete pad, 3 box stalls with rubber mats, heated tack room with laminate flooring, utility room, overhead furnace, washer, and kitchen/feed space. Each stall has independent lighting. The land is fully fenced with removable carriage-bolt rails, 3 movable shelters, 80’ round pen, and power to all pens. Large trailer turnaround, dusk-to-dawn lights, and 24/7 barn surveillance included. Welcome to your dream! (id:42336)
Open House
This property has open houses!
1:00 pm
Ends at:3:00 pm
Property Details
| MLS® Number | E4443771 |
| Property Type | Single Family |
| Neigbourhood | Williams Park |
| Structure | Fire Pit, Patio(s) |
Building
| Bathroom Total | 3 |
| Bedrooms Total | 4 |
| Appliances | Dishwasher, Dryer, Freezer, Garage Door Opener Remote(s), Garage Door Opener, Stove, Central Vacuum, Washer, Water Softener, Window Coverings, Refrigerator |
| Architectural Style | Bungalow |
| Basement Development | Finished |
| Basement Type | Full (finished) |
| Constructed Date | 1972 |
| Construction Style Attachment | Detached |
| Cooling Type | Central Air Conditioning |
| Fireplace Fuel | Wood |
| Fireplace Present | Yes |
| Fireplace Type | Unknown |
| Half Bath Total | 1 |
| Heating Type | Forced Air |
| Stories Total | 1 |
| Size Interior | 1313 Sqft |
| Type | House |
Parking
| Heated Garage | |
| Oversize | |
| Detached Garage |
Land
| Acreage | Yes |
| Size Irregular | 2.99 |
| Size Total | 2.99 Ac |
| Size Total Text | 2.99 Ac |
Rooms
| Level | Type | Length | Width | Dimensions |
|---|---|---|---|---|
| Basement | Family Room | 7.42 m | 6.22 m | 7.42 m x 6.22 m |
| Basement | Bedroom 3 | 2.9 m | 4.56 m | 2.9 m x 4.56 m |
| Basement | Bedroom 4 | 3.87 m | 3.79 m | 3.87 m x 3.79 m |
| Basement | Storage | 1.82 m | 2.03 m | 1.82 m x 2.03 m |
| Basement | Utility Room | 3.44 m | 4.93 m | 3.44 m x 4.93 m |
| Main Level | Living Room | 4.48 m | 5.91 m | 4.48 m x 5.91 m |
| Main Level | Dining Room | 3.39 m | 2.55 m | 3.39 m x 2.55 m |
| Main Level | Kitchen | 3.33 m | 5.88 m | 3.33 m x 5.88 m |
| Main Level | Primary Bedroom | 4.09 m | 4.15 m | 4.09 m x 4.15 m |
| Main Level | Bedroom 2 | 3.2 m | 6.19 m | 3.2 m x 6.19 m |
Interested?
Contact us for more information

Deanna L. Jacobson
Associate
425-450 Ordze Rd
Sherwood Park, Alberta T8B 0C5
(780) 570-9650



























