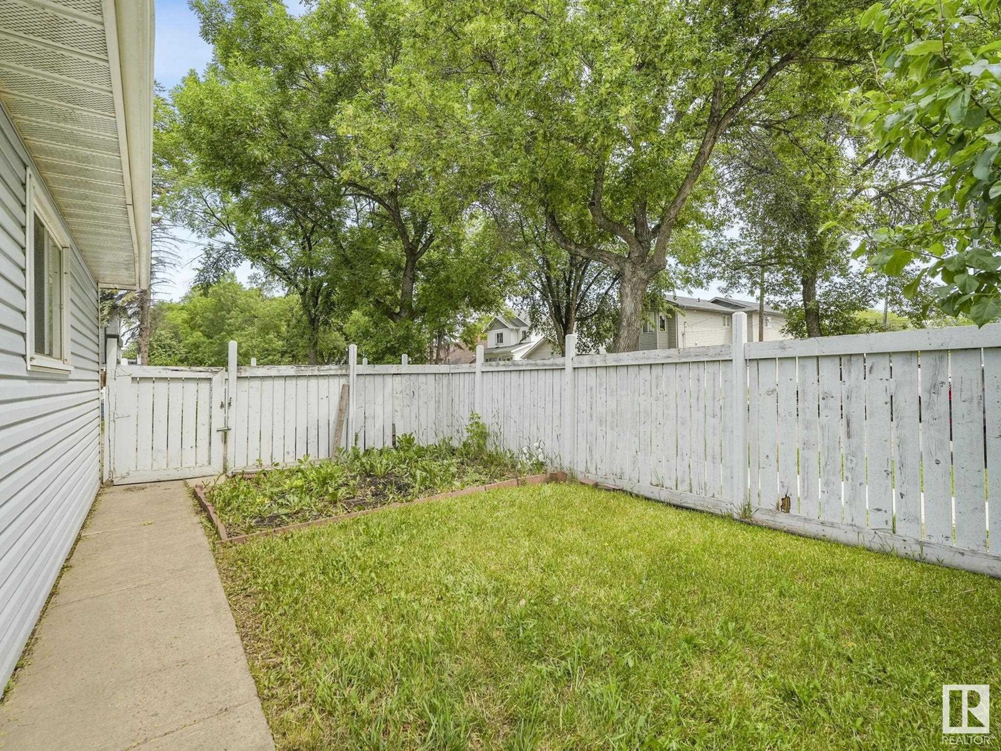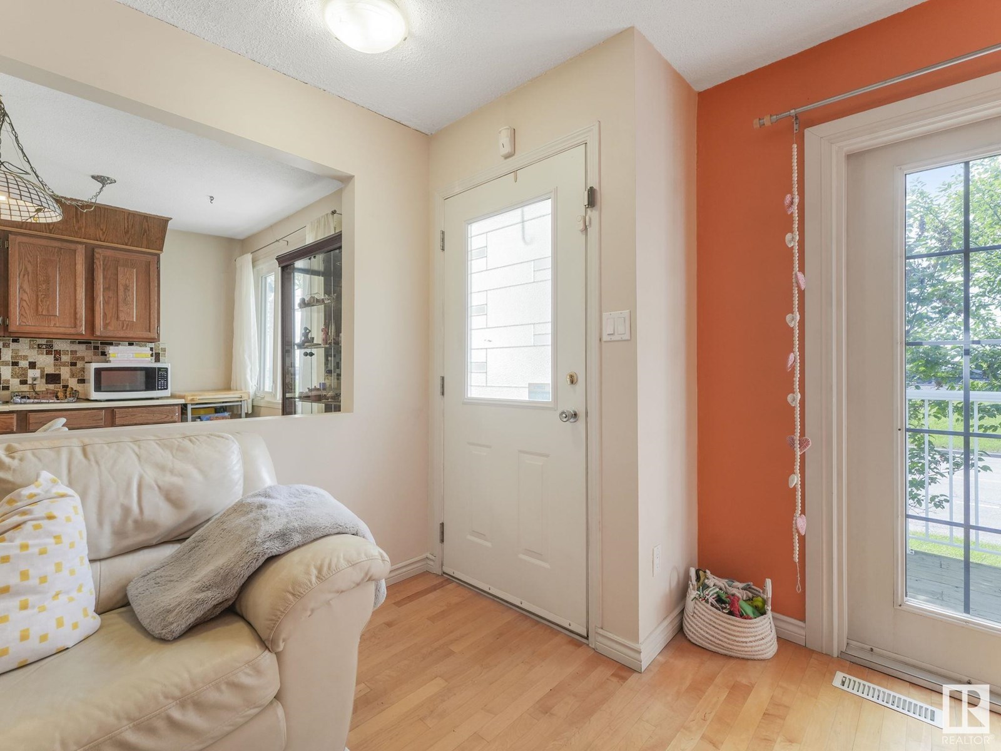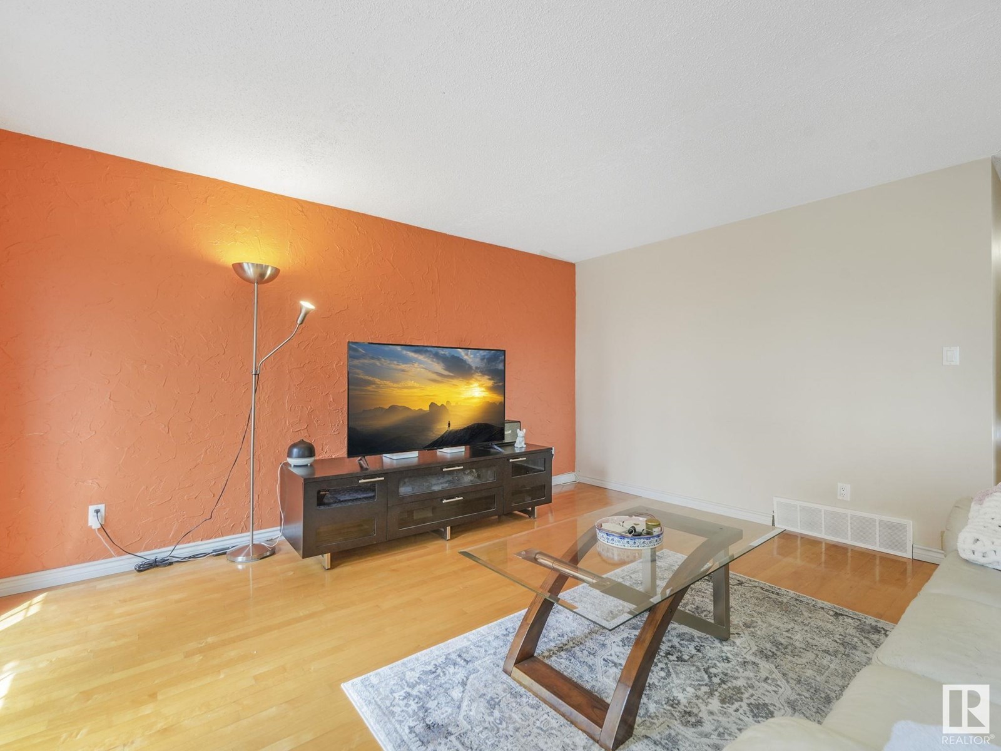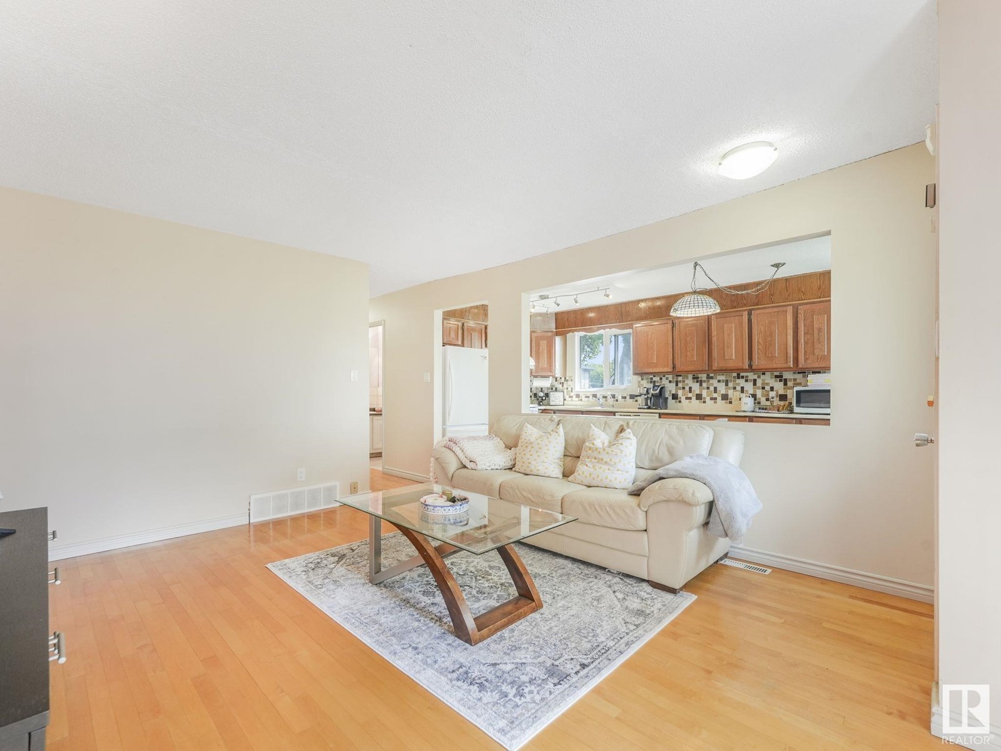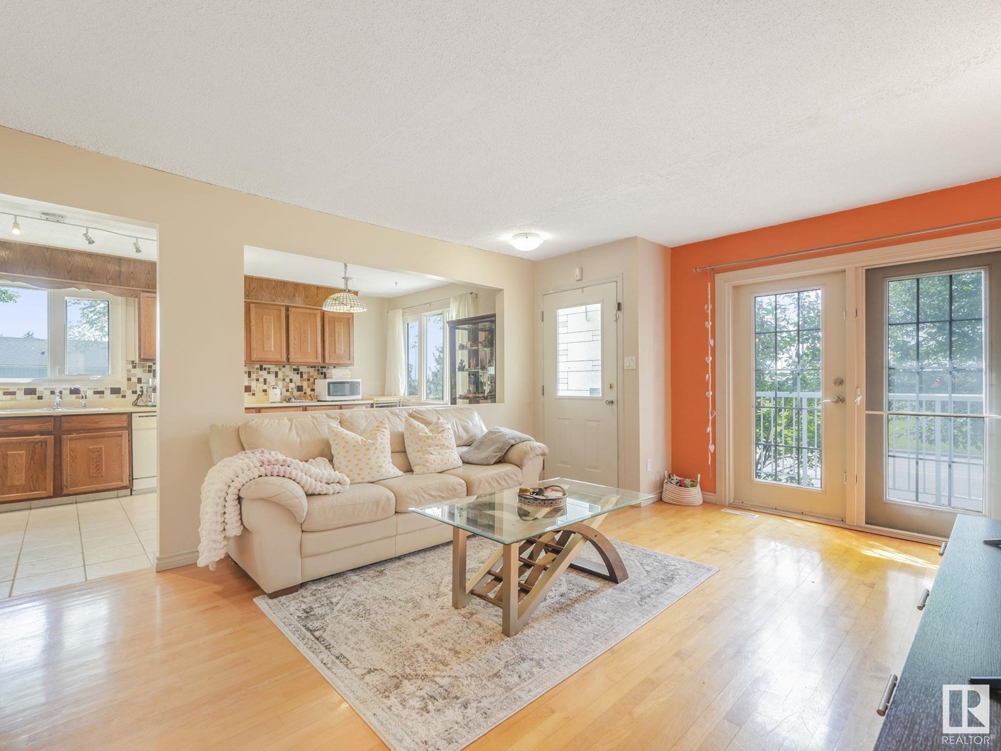11604 127 Av Nw Edmonton, Alberta T5E 0C8
5 Bedroom
2 Bathroom
993 sqft
Bi-Level
Forced Air
$375,000
This spacious gem features 3 bedrooms upstairs and 2 down, perfect for growing families or multi-generational living. Enjoy 2 full bathrooms and an open-concept kitchen that’s ideal for entertaining. Newer furnace and Hot water tank. Located on a fenced corner lot with a detached garage, this home offers great curb appeal and extra privacy. Don’t miss this well-laid-out, versatile home in the great neighbourhood of Calder! (id:42336)
Property Details
| MLS® Number | E4443790 |
| Property Type | Single Family |
| Neigbourhood | Calder |
| Features | Corner Site, Lane, No Smoking Home |
| Structure | Porch |
Building
| Bathroom Total | 2 |
| Bedrooms Total | 5 |
| Amenities | Vinyl Windows |
| Appliances | Dishwasher, Dryer, Garage Door Opener, Refrigerator, Stove, Washer, Window Coverings |
| Architectural Style | Bi-level |
| Basement Development | Finished |
| Basement Type | Full (finished) |
| Constructed Date | 1977 |
| Construction Style Attachment | Detached |
| Heating Type | Forced Air |
| Size Interior | 993 Sqft |
| Type | House |
Parking
| Detached Garage |
Land
| Acreage | No |
| Fence Type | Fence |
| Size Irregular | 377.92 |
| Size Total | 377.92 M2 |
| Size Total Text | 377.92 M2 |
Rooms
| Level | Type | Length | Width | Dimensions |
|---|---|---|---|---|
| Lower Level | Family Room | 3.99 m | 6.67 m | 3.99 m x 6.67 m |
| Lower Level | Bedroom 4 | 4.05 m | 2.72 m | 4.05 m x 2.72 m |
| Lower Level | Bedroom 5 | 2.85 m | 2.86 m | 2.85 m x 2.86 m |
| Lower Level | Recreation Room | 2.01 m | 2.68 m | 2.01 m x 2.68 m |
| Main Level | Living Room | 4.79 m | 4.1 m | 4.79 m x 4.1 m |
| Main Level | Dining Room | 2.9 m | 1.85 m | 2.9 m x 1.85 m |
| Main Level | Kitchen | 5.17 m | 2.96 m | 5.17 m x 2.96 m |
| Main Level | Primary Bedroom | 4.8 m | 2.96 m | 4.8 m x 2.96 m |
| Main Level | Bedroom 2 | 3.08 m | 3.09 m | 3.08 m x 3.09 m |
| Main Level | Bedroom 3 | 3.51 m | 2.06 m | 3.51 m x 2.06 m |
https://www.realtor.ca/real-estate/28506426/11604-127-av-nw-edmonton-calder
Interested?
Contact us for more information

Aleks S. Radojcic
Associate
(780) 457-2194
www.movewithaleks.com/
https://twitter.com/AleksRadojcic
https://www.facebook.com/MovewithAleks/
https://www.linkedin.com/in/aleks-radojcic-43b5372a/
RE/MAX River City
13120 St Albert Trail Nw
Edmonton, Alberta T5L 4P6
13120 St Albert Trail Nw
Edmonton, Alberta T5L 4P6
(780) 457-3777
(780) 457-2194

















