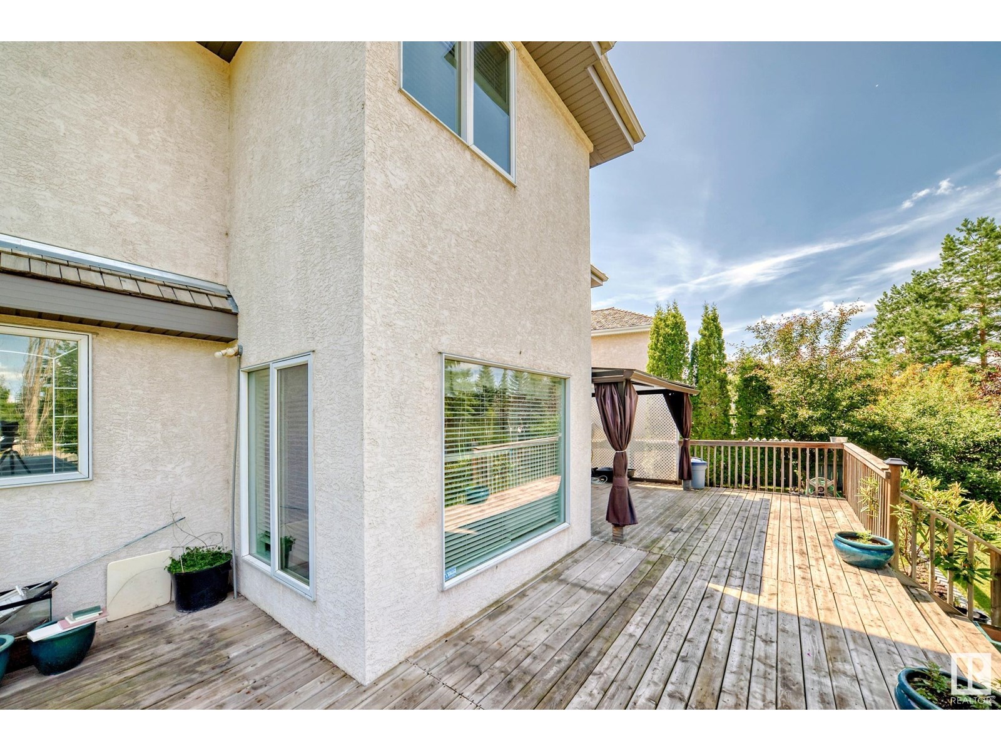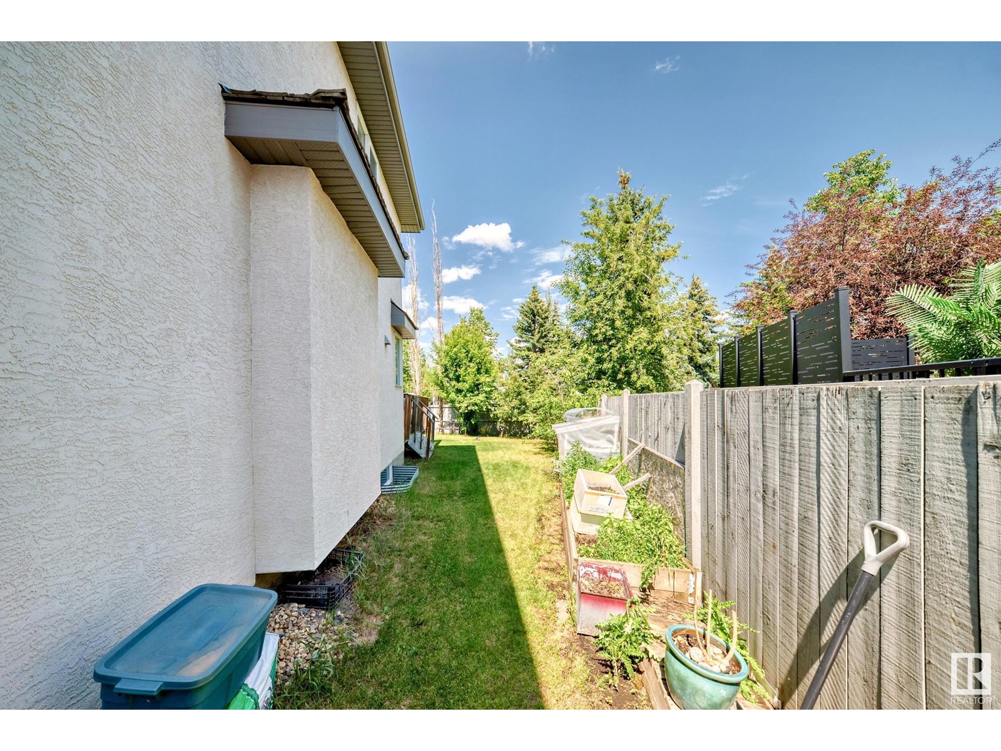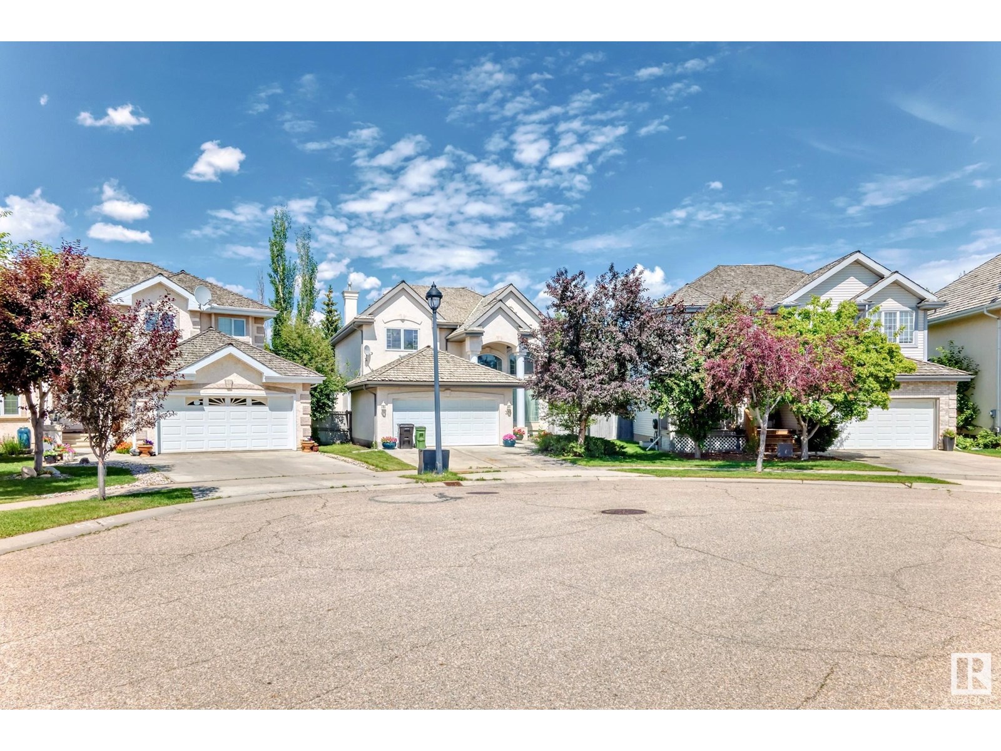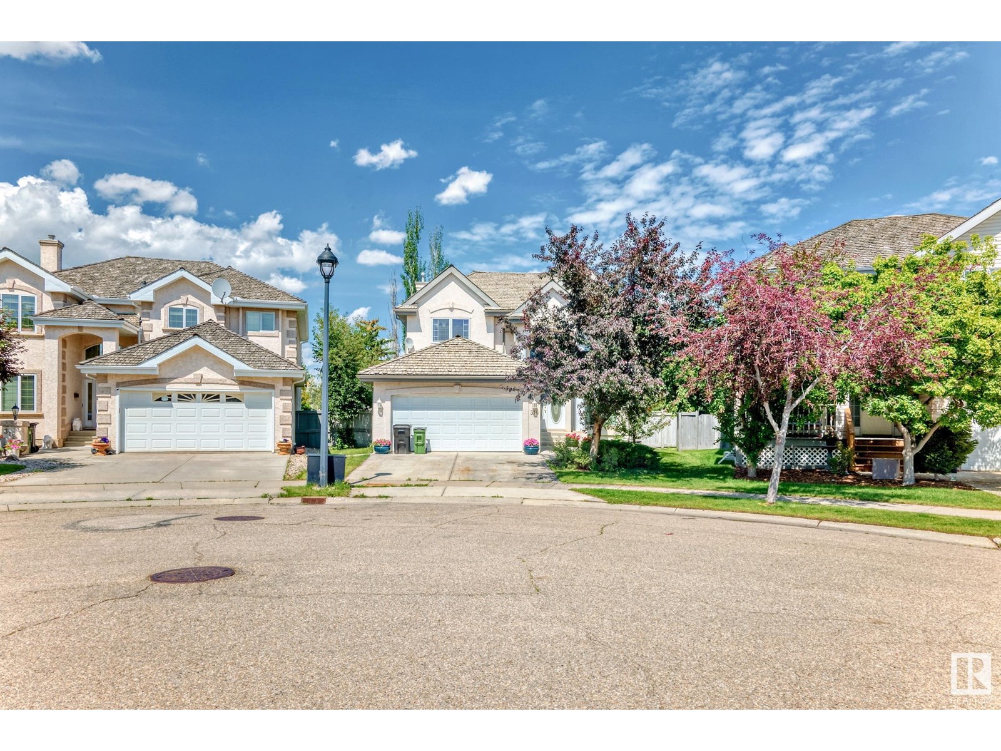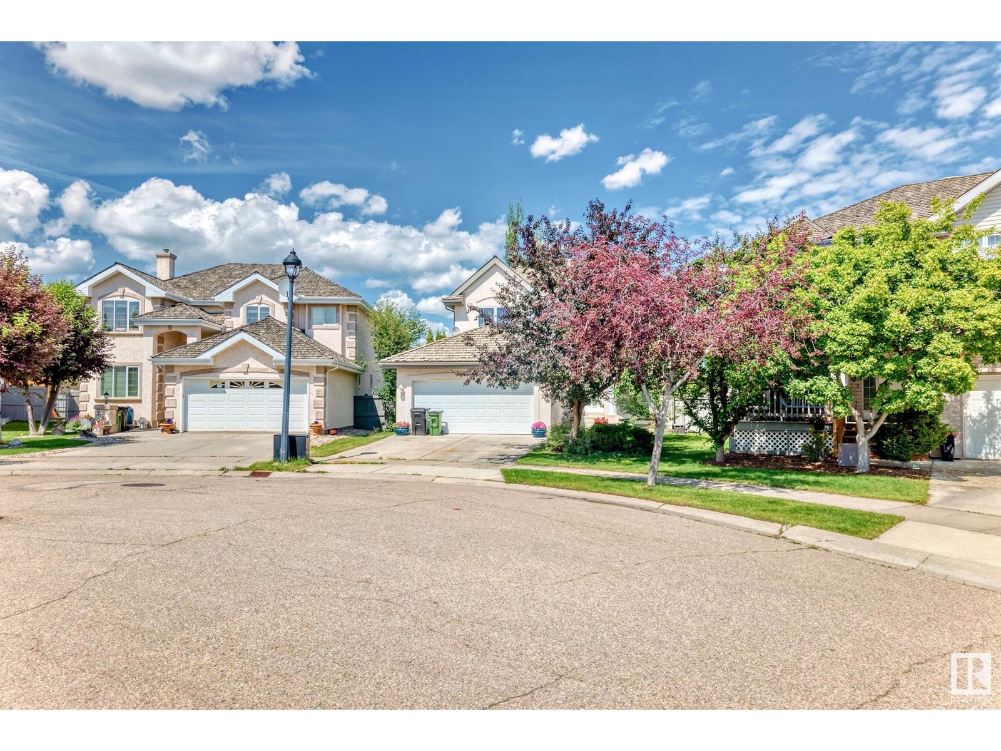318 Darlington Cr Nw Edmonton, Alberta T6M 2R9
4 Bedroom
4 Bathroom
2459 sqft
Forced Air
$669,900
Premimium neighborhood in West end. (Properties of Donsdale) 2 storey home with finished basement on oversize pie shaped lot. 3539 square feet of DEVELOPED LIVING AREA!! Lots of room for large family. 4 bedrooms in total 3+1 main floor den and upstairs loft. Vaulted foyer, curved main staircase and 4 bathrooms. Shopping within walking distance, schools and public transit very close and Anthony Hendry minutes away! PRICE TO SELL GREAT VALUE (id:42336)
Property Details
| MLS® Number | E4443822 |
| Property Type | Single Family |
| Neigbourhood | Donsdale |
| Amenities Near By | Playground, Public Transit, Schools, Shopping |
| Parking Space Total | 4 |
| Structure | Deck |
Building
| Bathroom Total | 4 |
| Bedrooms Total | 4 |
| Appliances | Dishwasher, Garage Door Opener Remote(s), Garage Door Opener, Oven - Built-in, Refrigerator, Stove, Central Vacuum, Washer, Window Coverings |
| Basement Development | Finished |
| Basement Type | Full (finished) |
| Ceiling Type | Vaulted |
| Constructed Date | 1998 |
| Construction Style Attachment | Detached |
| Half Bath Total | 1 |
| Heating Type | Forced Air |
| Stories Total | 2 |
| Size Interior | 2459 Sqft |
| Type | House |
Parking
| Attached Garage |
Land
| Acreage | No |
| Fence Type | Fence |
| Land Amenities | Playground, Public Transit, Schools, Shopping |
| Size Irregular | 799.5 |
| Size Total | 799.5 M2 |
| Size Total Text | 799.5 M2 |
Rooms
| Level | Type | Length | Width | Dimensions |
|---|---|---|---|---|
| Basement | Bedroom 4 | 3.36 m | 3.02 m | 3.36 m x 3.02 m |
| Main Level | Living Room | 4.51 m | 4.88 m | 4.51 m x 4.88 m |
| Main Level | Dining Room | 2.44 m | 3.03 m | 2.44 m x 3.03 m |
| Main Level | Kitchen | 3.74 m | 4.64 m | 3.74 m x 4.64 m |
| Main Level | Family Room | 6.54 m | 2.89 m | 6.54 m x 2.89 m |
| Main Level | Den | 2.99 m | 3.49 m | 2.99 m x 3.49 m |
| Upper Level | Primary Bedroom | 4.5 m | 4.16 m | 4.5 m x 4.16 m |
| Upper Level | Bedroom 2 | 4.36 m | 3.69 m | 4.36 m x 3.69 m |
| Upper Level | Bedroom 3 | 3.66 m | 3.02 m | 3.66 m x 3.02 m |
https://www.realtor.ca/real-estate/28507217/318-darlington-cr-nw-edmonton-donsdale
Interested?
Contact us for more information
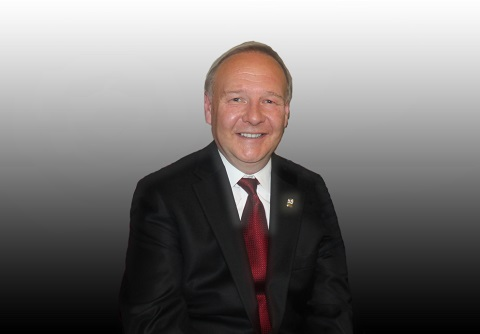
Bob Maskell
Associate
(780) 460-1666
1 (877) 366-5656
https://www.bobmaskell.royallepage.ca/

Royal LePage Arteam Realty
203-14101 West Block Dr
Edmonton, Alberta T5N 1L5
203-14101 West Block Dr
Edmonton, Alberta T5N 1L5
(780) 456-5656





























































