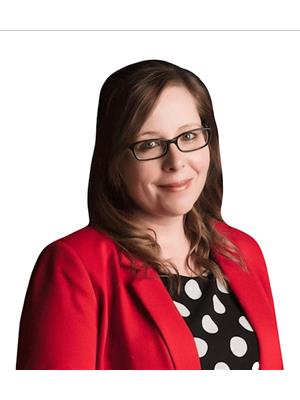309 Sheridan Wy Leduc, Alberta T9E 8R9
$425,000
Welcome to this bright, original-owner custom home on a quiet street in Suntree. Thoughtfully designed with 9' ceilings on both the main and basement levels, this exceptionally well-maintained home features quartz countertops throughout, upgraded appliances, soft-close maple cabinetry, a tile backsplash, and built-in closet shelving in all bedrooms. The spacious kitchen includes a center island and a pantry with wood shelving, opening to a generous dining area and living room with a gas fireplace and added pot lights throughout. The main floor also offers a welcoming front entry, 2-pc bath, laundry room, side entrance, and a charming front porch. Upstairs are three well-sized bedrooms, a full bath, and a large primary suite with a walk-in closet and ensuite featuring a glass and tile shower. The landscaped yard includes a covered two-tier deck with maintenance-free railing, stone accents, back-alley access, and a 12x10 maintenance-free shed. The basement is unspoiled and ready for your future development. (id:42336)
Property Details
| MLS® Number | E4443836 |
| Property Type | Single Family |
| Neigbourhood | Suntree (Leduc) |
| Amenities Near By | Airport, Golf Course, Playground, Schools, Shopping |
| Features | See Remarks, Lane, Closet Organizers, No Animal Home, No Smoking Home |
Building
| Bathroom Total | 3 |
| Bedrooms Total | 3 |
| Amenities | Ceiling - 9ft |
| Appliances | Dishwasher, Dryer, Fan, Microwave, Refrigerator, Storage Shed, Stove, Washer, Window Coverings |
| Basement Development | Unfinished |
| Basement Type | Full (unfinished) |
| Constructed Date | 2013 |
| Construction Style Attachment | Detached |
| Fireplace Fuel | Gas |
| Fireplace Present | Yes |
| Fireplace Type | Unknown |
| Half Bath Total | 1 |
| Heating Type | Forced Air |
| Stories Total | 2 |
| Size Interior | 1604 Sqft |
| Type | House |
Parking
| Parking Pad |
Land
| Acreage | No |
| Fence Type | Fence |
| Land Amenities | Airport, Golf Course, Playground, Schools, Shopping |
| Size Irregular | 360 |
| Size Total | 360 M2 |
| Size Total Text | 360 M2 |
Rooms
| Level | Type | Length | Width | Dimensions |
|---|---|---|---|---|
| Main Level | Living Room | 5.3 m | 4.46 m | 5.3 m x 4.46 m |
| Main Level | Dining Room | 2.7 m | 3.67 m | 2.7 m x 3.67 m |
| Main Level | Kitchen | 2.99 m | 3.66 m | 2.99 m x 3.66 m |
| Main Level | Laundry Room | 2.34 m | 2.59 m | 2.34 m x 2.59 m |
| Upper Level | Primary Bedroom | 3.94 m | 5.02 m | 3.94 m x 5.02 m |
| Upper Level | Bedroom 2 | 3.19 m | 3.14 m | 3.19 m x 3.14 m |
| Upper Level | Bedroom 3 | 3.12 m | 3.2 m | 3.12 m x 3.2 m |
https://www.realtor.ca/real-estate/28507523/309-sheridan-wy-leduc-suntree-leduc
Interested?
Contact us for more information

Sarah L. Lizee
Associate
sarahlizee.ca/
https://www.facebook.com/sarahlizee/

302-5083 Windermere Blvd Sw
Edmonton, Alberta T6W 0J5
(780) 406-4000
(780) 406-8787











































