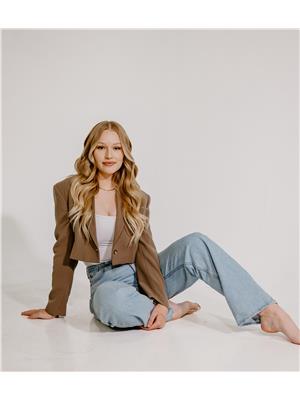8336 159 Av Nw Edmonton, Alberta T5Z 3C8
$380,000
Tucked away on a quiet cul-de-sac, this 4-level split blends comfort and style, just minutes from a park and school. Step inside and you’ll appreciate the functional layout. The main floor features a spacious living area with vaulted ceilings, sleek granite kitchen countertops, and striking open-to-below glass accents. Upstairs, you’ll find a generous bonus room, two well-appointed bedrooms, and a full bath, offering plenty of space for the whole family. The lower level provides a cozy retreat with a third bedroom, a second bathroom, and a large family room complete with a fireplace—perfect for relaxing on chilly evenings. This home comes with numerous recent upgrades, including a new roof (2019), hot water tank, and high-efficiency furnace (2019). A double detached garage adds extra storage and parking convenience. With so much to offer, this wonderful family home is ready to welcome its next owners. (id:42336)
Property Details
| MLS® Number | E4443834 |
| Property Type | Single Family |
| Neigbourhood | Belle Rive |
| Amenities Near By | Playground, Public Transit, Schools, Shopping |
Building
| Bathroom Total | 2 |
| Bedrooms Total | 3 |
| Appliances | Dishwasher, Dryer, Garage Door Opener Remote(s), Garage Door Opener, Hood Fan, Microwave, Refrigerator, Stove, Washer, Window Coverings |
| Basement Development | Unfinished |
| Basement Type | Partial (unfinished) |
| Ceiling Type | Vaulted |
| Constructed Date | 1997 |
| Construction Style Attachment | Detached |
| Heating Type | Forced Air |
| Size Interior | 1124 Sqft |
| Type | House |
Parking
| Detached Garage |
Land
| Acreage | No |
| Fence Type | Fence |
| Land Amenities | Playground, Public Transit, Schools, Shopping |
Rooms
| Level | Type | Length | Width | Dimensions |
|---|---|---|---|---|
| Lower Level | Den | 4.84 m | 4.13 m | 4.84 m x 4.13 m |
| Lower Level | Bedroom 3 | 4.16 m | 2.77 m | 4.16 m x 2.77 m |
| Main Level | Living Room | 4.68 m | 3.65 m | 4.68 m x 3.65 m |
| Main Level | Dining Room | 3.37 m | 2.14 m | 3.37 m x 2.14 m |
| Main Level | Kitchen | 3.95 m | 3.86 m | 3.95 m x 3.86 m |
| Upper Level | Family Room | 3.89 m | 3.52 m | 3.89 m x 3.52 m |
| Upper Level | Primary Bedroom | 5.54 m | 3.29 m | 5.54 m x 3.29 m |
| Upper Level | Bedroom 2 | 3.05 m | 2.69 m | 3.05 m x 2.69 m |
https://www.realtor.ca/real-estate/28507521/8336-159-av-nw-edmonton-belle-rive
Interested?
Contact us for more information

Tianna Dyer
Associate
(780) 439-7248
https://boss-streetrealty.ca/
https://www.linkedin.com/in/tianna-dyer/
https://www.instagram.com/tiannadyerr/
13120 St Albert Trail Nw
Edmonton, Alberta T5L 4P6
(780) 457-3777
(780) 457-2194



























































