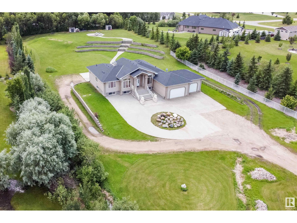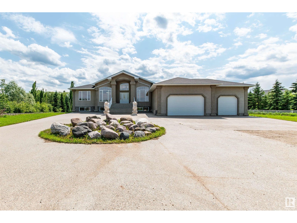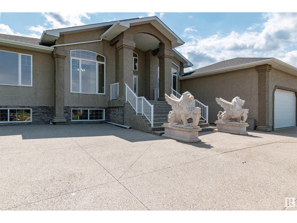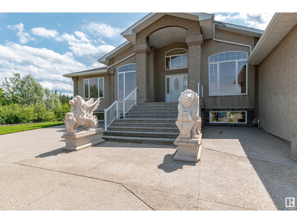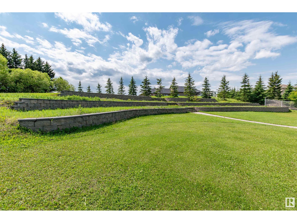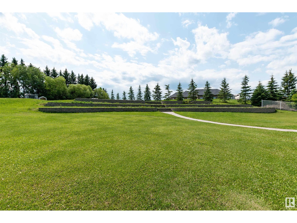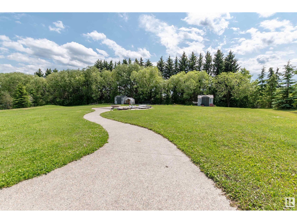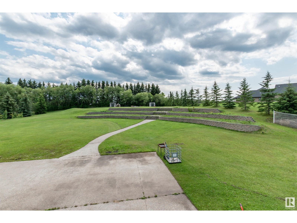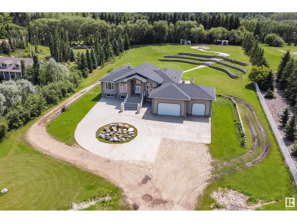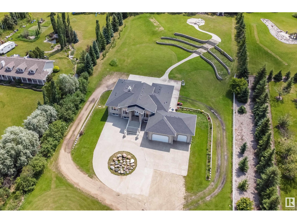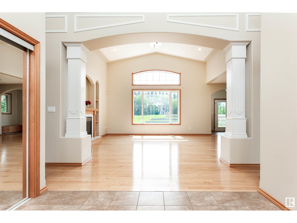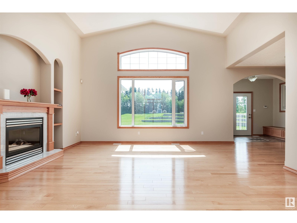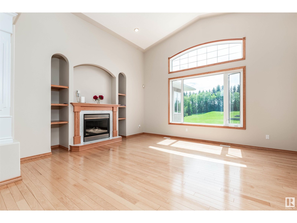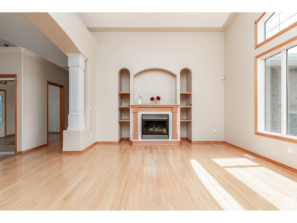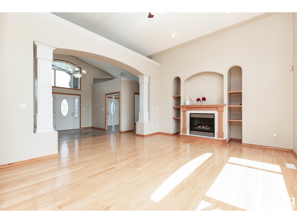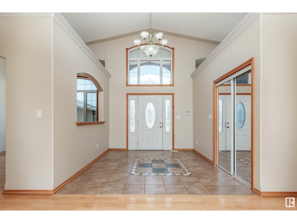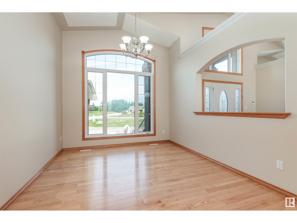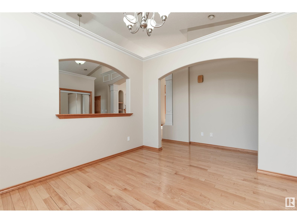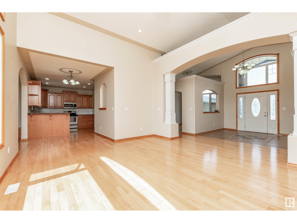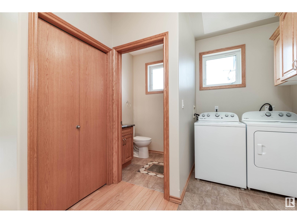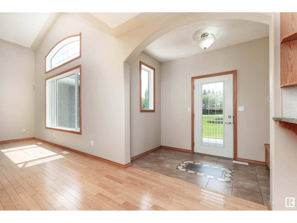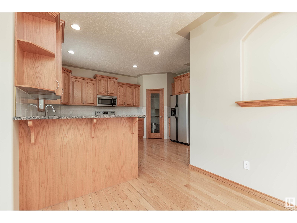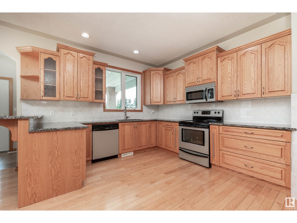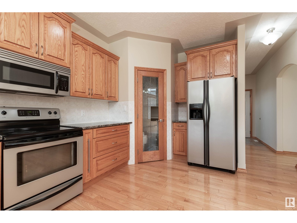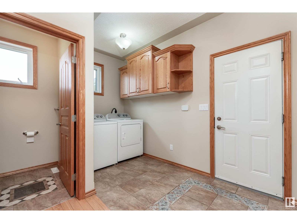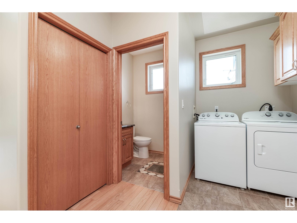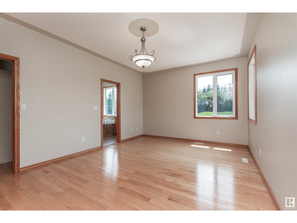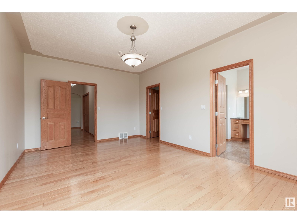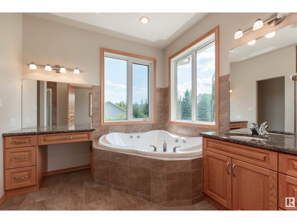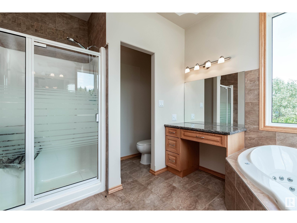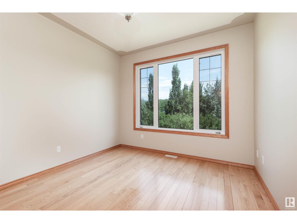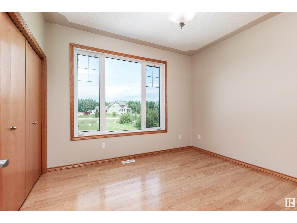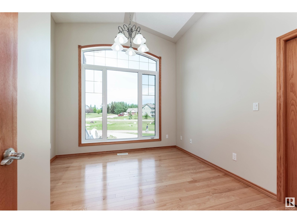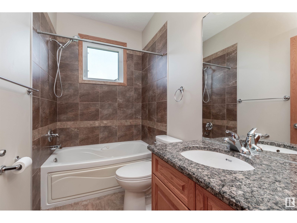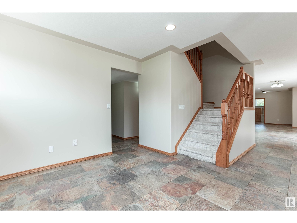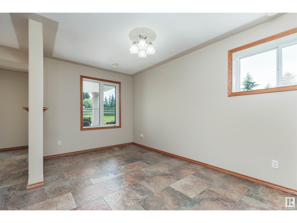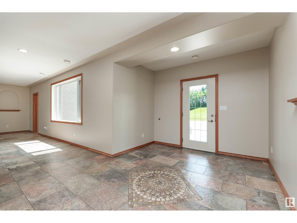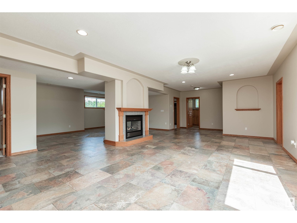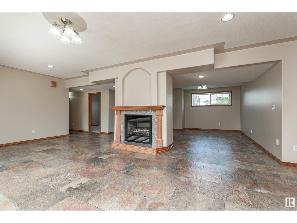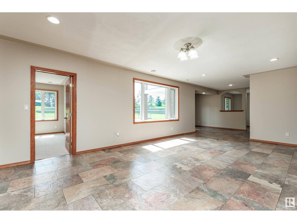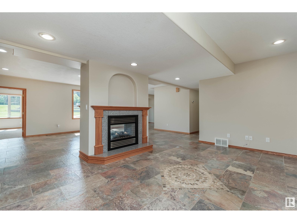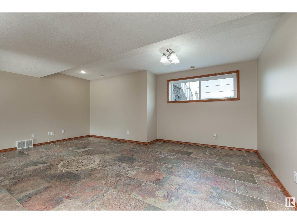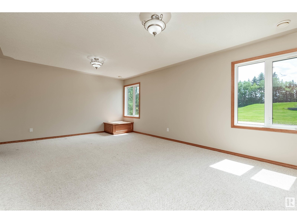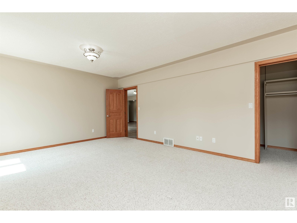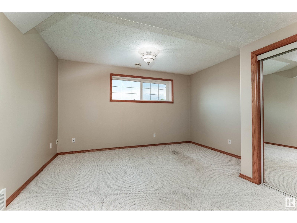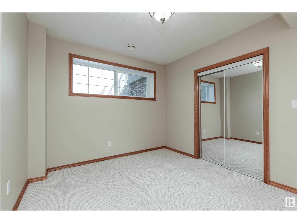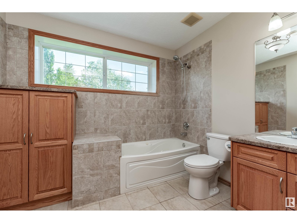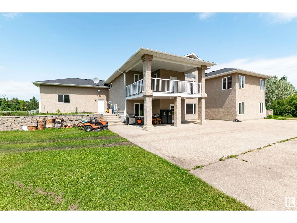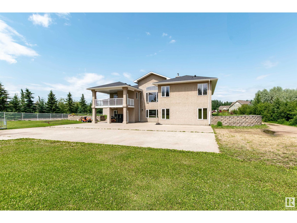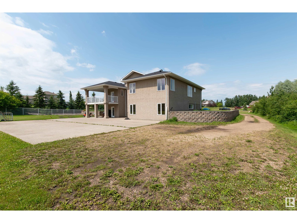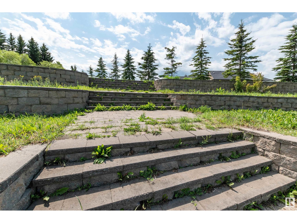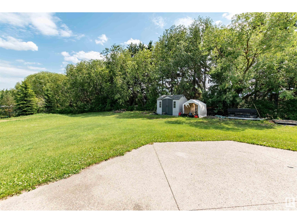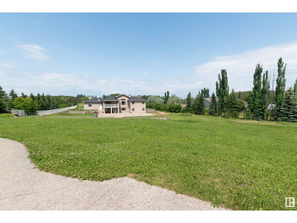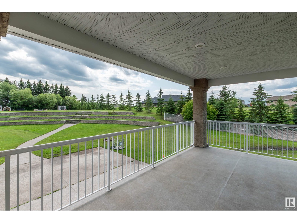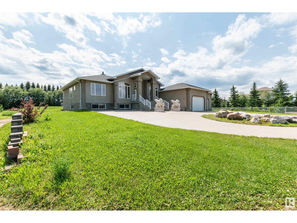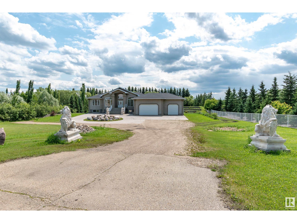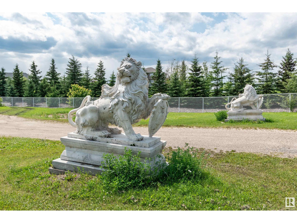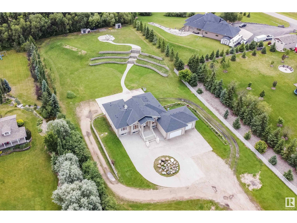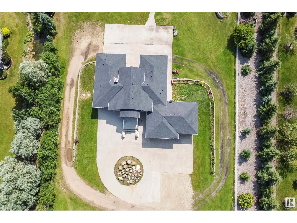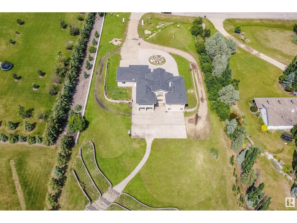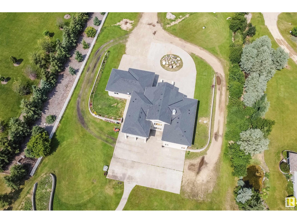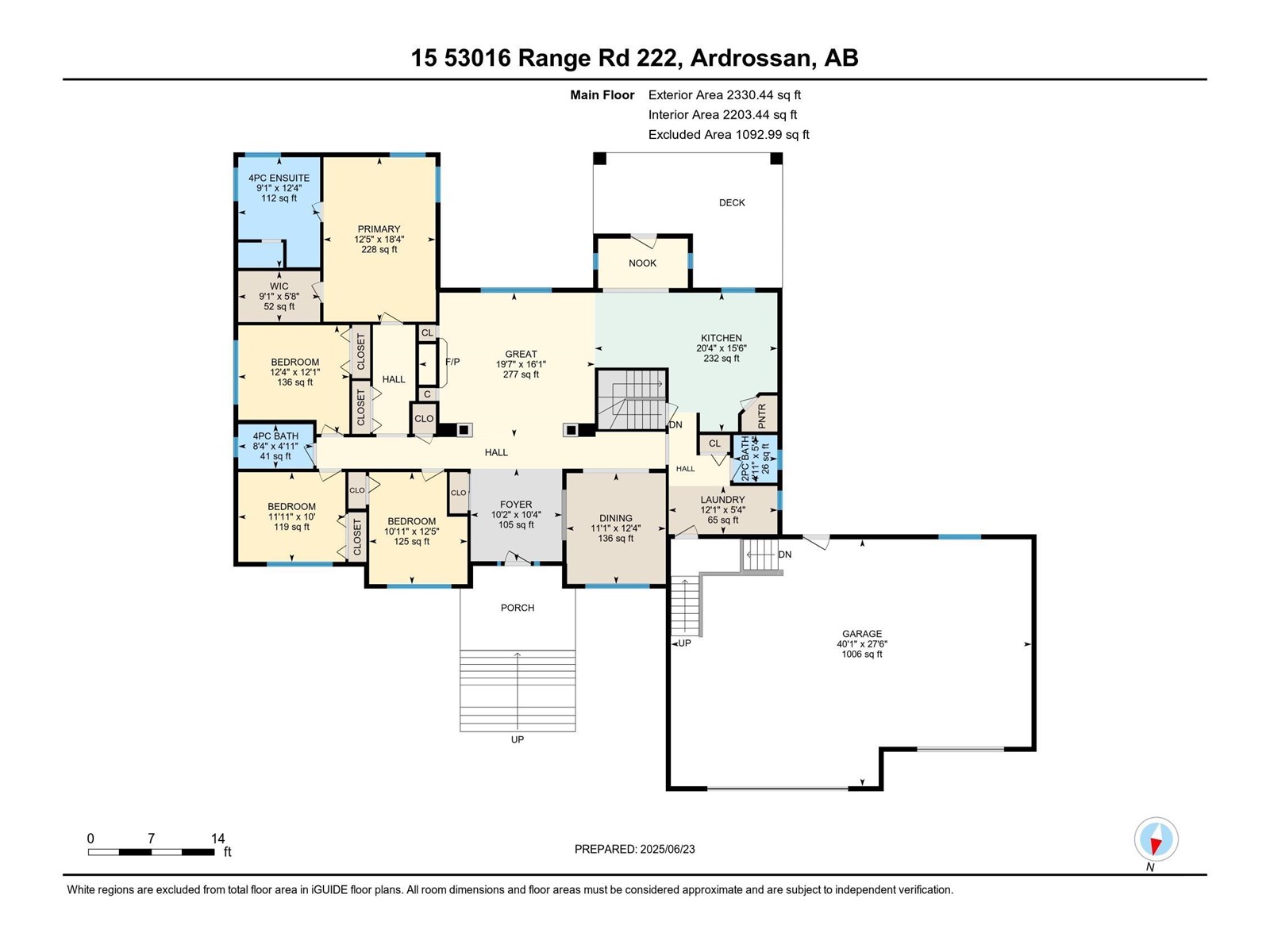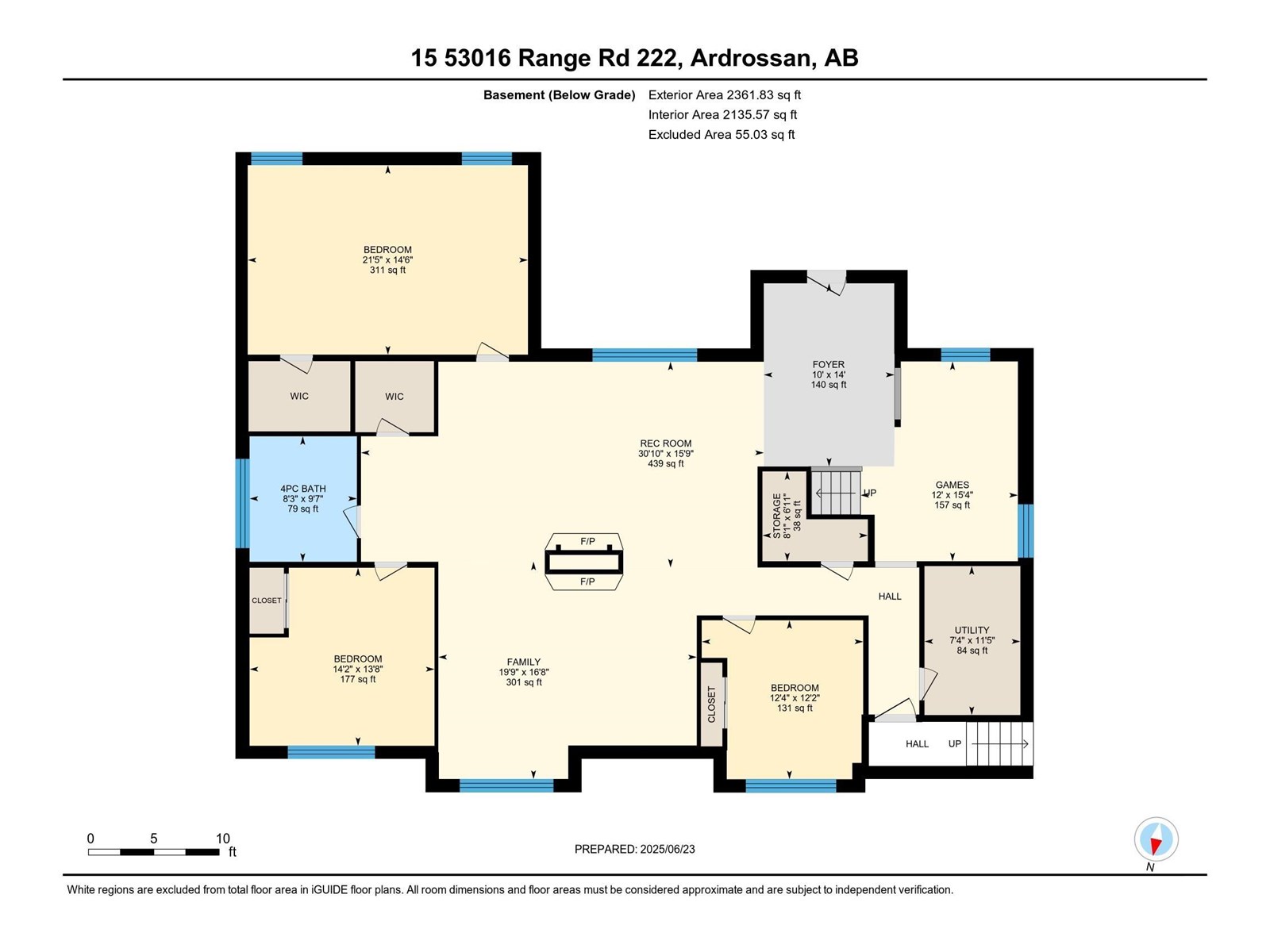7 Bedroom
4 Bathroom
2330 sqft
Bungalow
Fireplace
Forced Air
Acreage
$1,295,000
YOU DESERVE THE LION'S SHARE!! Come live like Royalty in this European inspired custom built Estate Home! Located in Four Ridges, only 5 minutes from Sherwood Park. This impressive WALKOUT BUNGALOW offers 4660 square feet of total living space! Massive entrance & soaring ceilings! Open & spacious living room with gas fireplace, hardwood floors & an abundance of natural light throughout. Gorgeous kitchen with rich cabinetry, Granite & generous dining area. AMAZING DECK to enjoy the stunning views! Total of 7 bedrooms & 4 bathrooms! GORGEOUS ENSUITE! You'll LOVE the private treed setting with STUNNING LANDSCAPING! INCREDIBLE 3 TIERED MASONRY RETAINING WALLS! Concrete patio & paved walkway lead you to enjoy the natural setting. Amazing basement with 9 ft ceilings, slate flooring, 3 bedrooms, full bathroom, huge family room & double sided gas fireplace. NEW SHINGLES (2022). Municipal water & sewer/septic. TRIPLE & HEATED ATTACHED GARAGE plus a massive driveway for your toys! WOW! See it and you will love it! (id:42336)
Property Details
|
MLS® Number
|
E4443923 |
|
Property Type
|
Single Family |
|
Neigbourhood
|
Four Ridges |
|
Amenities Near By
|
Park |
|
Features
|
Private Setting |
|
Structure
|
Deck, Patio(s) |
Building
|
Bathroom Total
|
4 |
|
Bedrooms Total
|
7 |
|
Appliances
|
Dishwasher, Dryer, Garage Door Opener Remote(s), Garage Door Opener, Hood Fan, Refrigerator, Storage Shed, Stove, Washer, See Remarks |
|
Architectural Style
|
Bungalow |
|
Basement Development
|
Finished |
|
Basement Type
|
Full (finished) |
|
Constructed Date
|
2007 |
|
Construction Style Attachment
|
Detached |
|
Fireplace Fuel
|
Gas |
|
Fireplace Present
|
Yes |
|
Fireplace Type
|
Unknown |
|
Half Bath Total
|
1 |
|
Heating Type
|
Forced Air |
|
Stories Total
|
1 |
|
Size Interior
|
2330 Sqft |
|
Type
|
House |
Parking
Land
|
Acreage
|
Yes |
|
Land Amenities
|
Park |
|
Size Irregular
|
2 |
|
Size Total
|
2 Ac |
|
Size Total Text
|
2 Ac |
Rooms
| Level |
Type |
Length |
Width |
Dimensions |
|
Basement |
Family Room |
|
|
Measurements not available |
|
Basement |
Bedroom 5 |
|
|
Measurements not available |
|
Basement |
Bedroom 6 |
|
|
Measurements not available |
|
Basement |
Additional Bedroom |
|
|
Measurements not available |
|
Basement |
Recreation Room |
|
|
Measurements not available |
|
Basement |
Games Room |
|
|
Measurements not available |
|
Main Level |
Living Room |
|
|
Measurements not available |
|
Main Level |
Dining Room |
|
|
Measurements not available |
|
Main Level |
Kitchen |
|
|
Measurements not available |
|
Main Level |
Den |
|
|
Measurements not available |
|
Main Level |
Primary Bedroom |
|
|
Measurements not available |
|
Main Level |
Bedroom 2 |
|
|
Measurements not available |
|
Main Level |
Bedroom 3 |
|
|
Measurements not available |
|
Main Level |
Bedroom 4 |
|
|
Measurements not available |
|
Main Level |
Laundry Room |
|
|
Measurements not available |
https://www.realtor.ca/real-estate/28510840/15-53016-rge-road-222-rural-strathcona-county-four-ridges


