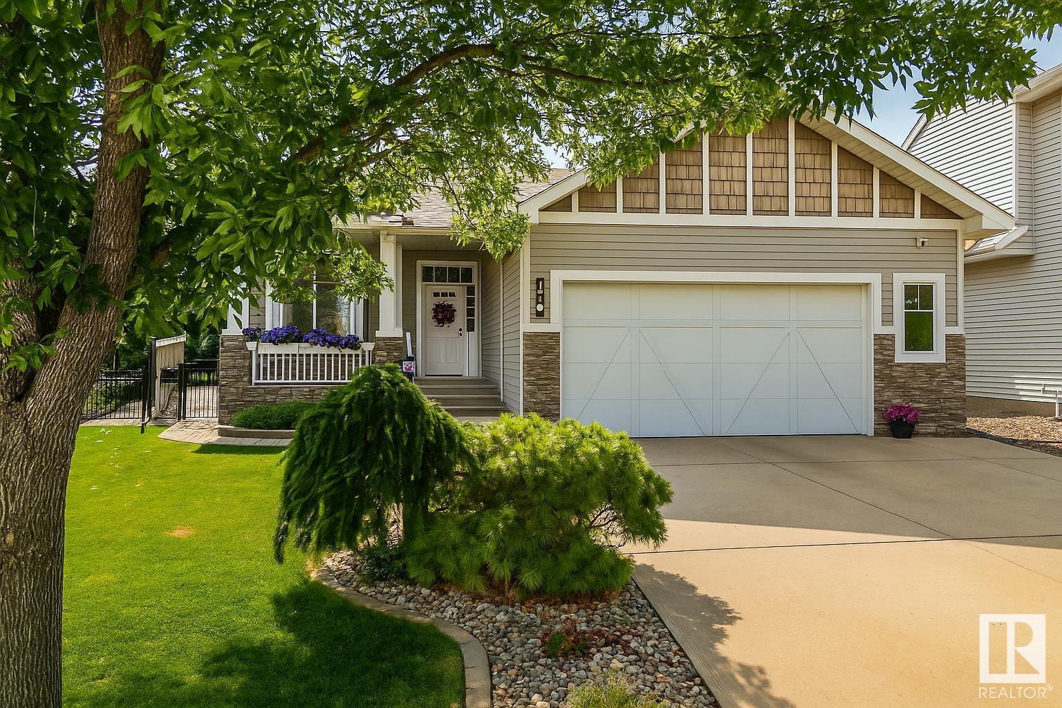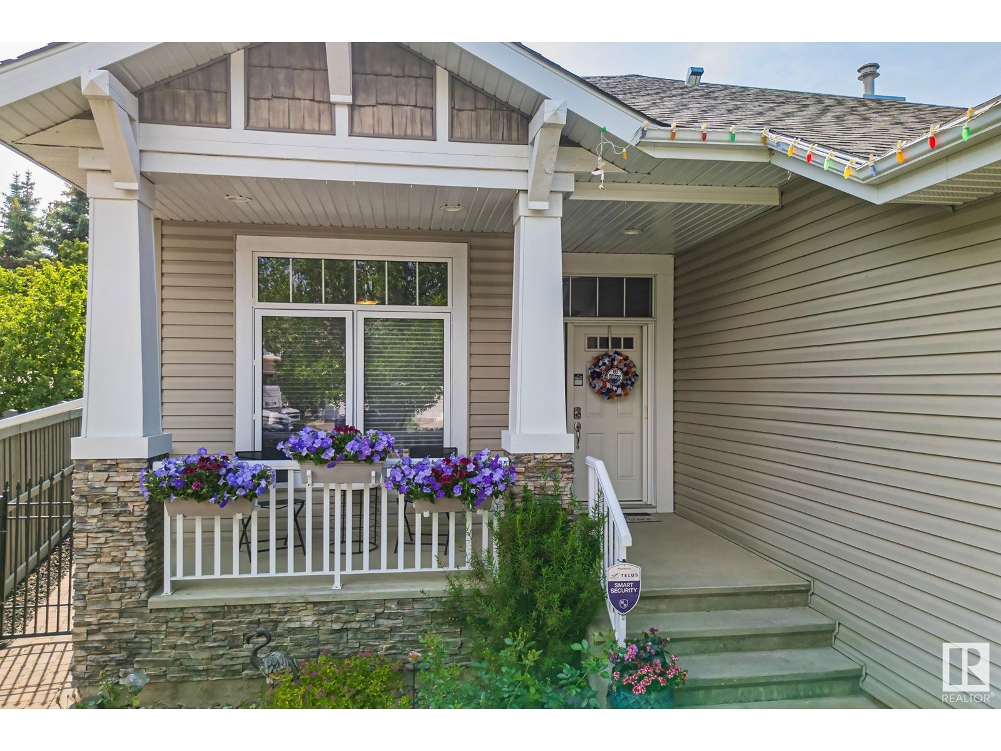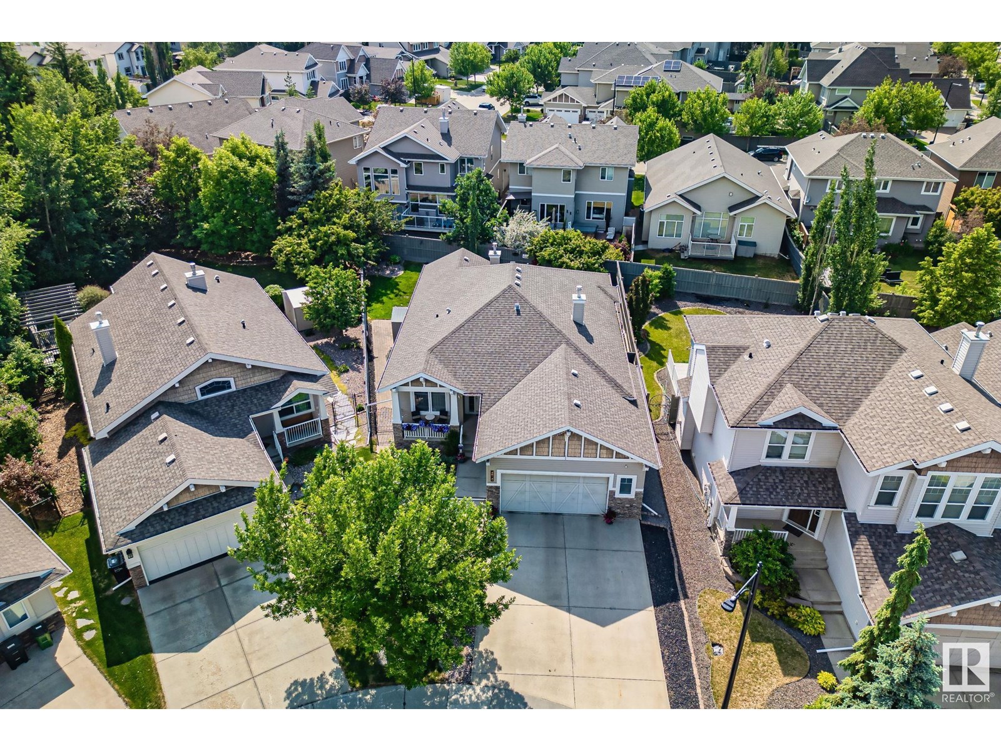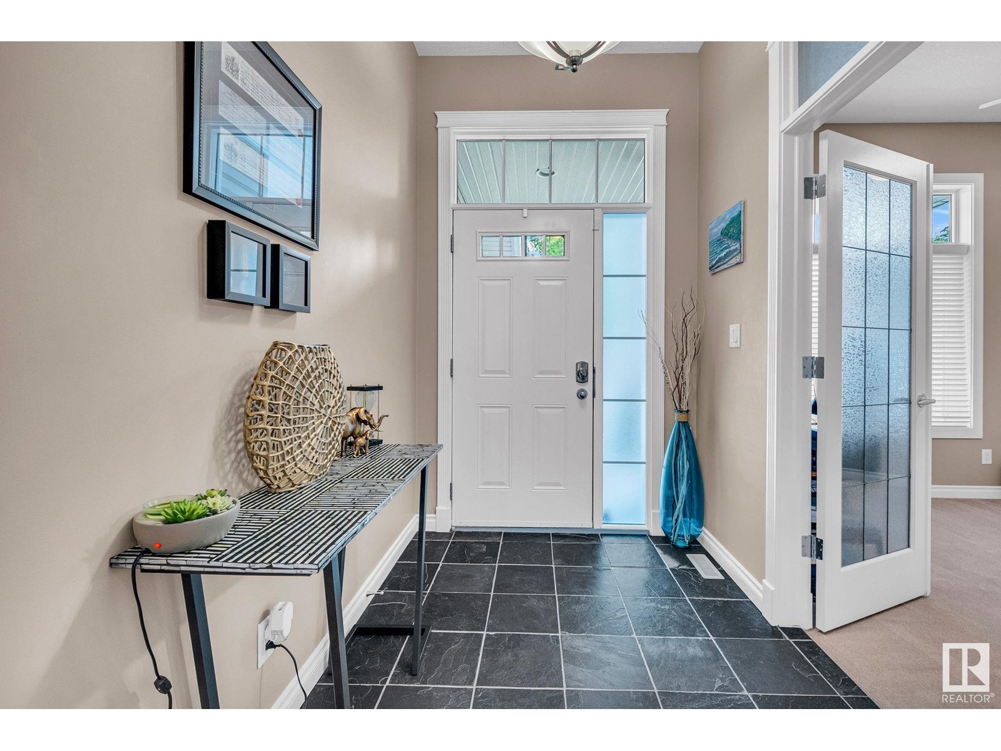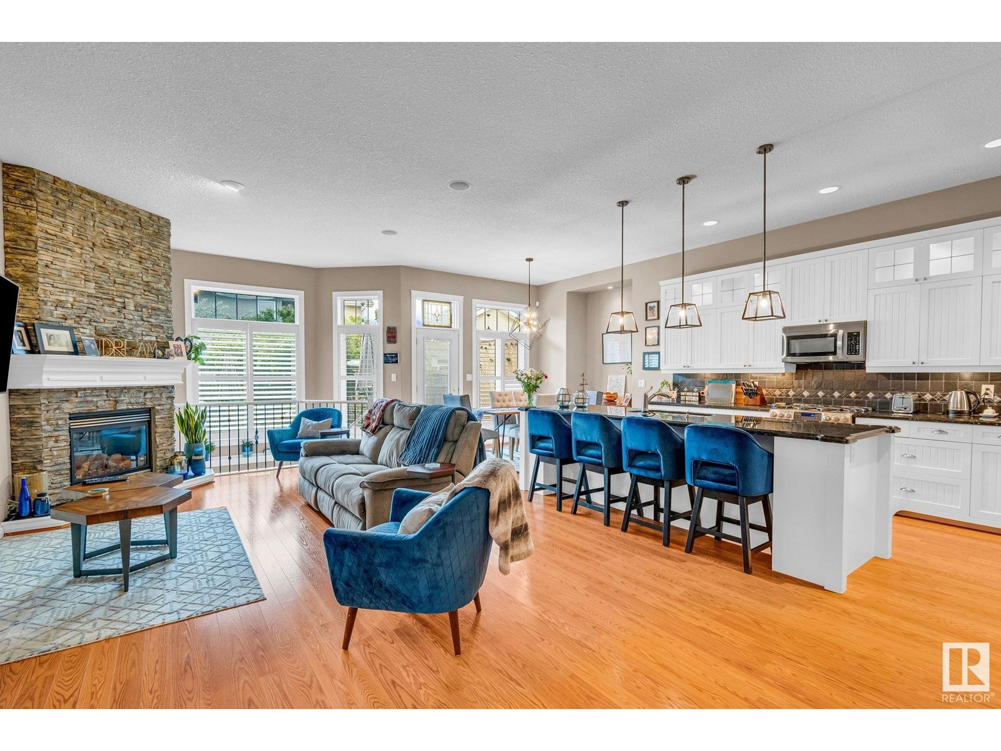4814 209a St Nw Edmonton, Alberta T6M 3A3
$749,999
This SHOW-STOPPING BUNGALOW blends luxury, comfort, and location! Featuring 4 bedrooms, 3 baths, A/C, and an oversized 22x24 heated garage with hot/cold water & drain. Step inside to soaring 10’ ceilings, sun-filled spaces, and a dream kitchen with white cabinetry, gas stove, granite island, walk-through pantry, and sleek S/S appliances. The open-concept living area is anchored by a striking stone fireplace and built-in speakers—perfect for entertaining. The king-sized primary suite is pure bliss with dual walk-in closets and a spa-like 5pc ensuite with jacuzzi. Main floor also includes a flex room, full bath, and laundry. Downstairs, enjoy a huge rec room with wet bar, in-floor heat, steam shower, 2 more large bedrooms with WICs, and a massive storage room. Step outside to a private, fully fenced yard with deck and patio—just steps from scenic trails, schools, and ponds. This home truly has it all! (id:42336)
Property Details
| MLS® Number | E4443974 |
| Property Type | Single Family |
| Neigbourhood | The Hamptons |
| Amenities Near By | Playground, Public Transit, Schools, Shopping |
| Features | Cul-de-sac, Wet Bar |
| Structure | Deck |
Building
| Bathroom Total | 3 |
| Bedrooms Total | 4 |
| Amenities | Ceiling - 10ft |
| Appliances | Dryer, Microwave Range Hood Combo, Storage Shed, Gas Stove(s), Central Vacuum, Washer, Water Softener, Window Coverings, Refrigerator, Dishwasher |
| Architectural Style | Bungalow |
| Basement Development | Finished |
| Basement Type | Full (finished) |
| Constructed Date | 2006 |
| Construction Style Attachment | Detached |
| Cooling Type | Central Air Conditioning |
| Fireplace Fuel | Gas |
| Fireplace Present | Yes |
| Fireplace Type | Unknown |
| Heating Type | Forced Air |
| Stories Total | 1 |
| Size Interior | 1533 Sqft |
| Type | House |
Parking
| Attached Garage | |
| Heated Garage | |
| Oversize |
Land
| Acreage | No |
| Fence Type | Fence |
| Land Amenities | Playground, Public Transit, Schools, Shopping |
| Size Irregular | 574 |
| Size Total | 574 M2 |
| Size Total Text | 574 M2 |
Rooms
| Level | Type | Length | Width | Dimensions |
|---|---|---|---|---|
| Basement | Den | 3.68 m | 3.91 m | 3.68 m x 3.91 m |
| Basement | Bedroom 3 | 3.5 m | 3.78 m | 3.5 m x 3.78 m |
| Basement | Bedroom 4 | 3.5 m | 3.78 m | 3.5 m x 3.78 m |
| Basement | Recreation Room | 8.67 m | 4.26 m | 8.67 m x 4.26 m |
| Main Level | Living Room | 7.96 m | 4.12 m | 7.96 m x 4.12 m |
| Main Level | Dining Room | 2.36 m | 4.41 m | 2.36 m x 4.41 m |
| Main Level | Kitchen | 5.48 m | 3.55 m | 5.48 m x 3.55 m |
| Main Level | Primary Bedroom | 4.72 m | 3.97 m | 4.72 m x 3.97 m |
| Main Level | Bedroom 2 | 3.55 m | 3.11 m | 3.55 m x 3.11 m |
https://www.realtor.ca/real-estate/28512601/4814-209a-st-nw-edmonton-the-hamptons
Interested?
Contact us for more information

Patricia Grover
Associate
https://groversells.com/?fbclid=IwAR37HR52e7NeGJfdLLTro926CrtqeHlchZumCajaFLURZ1R0Cx63If896n0
https://www.facebook.com/patriciagrover46
https://www.linkedin.com/in/patricia-grover-947b6463/
https://www.instagram.com/patricia_grover_sells/?hl=en
https://www.youtube.com/channel/UCvcyiiwyESE-K4qLN0Dhl3Q

201-5607 199 St Nw
Edmonton, Alberta T6M 0M8
(780) 481-2950
(780) 481-1144


