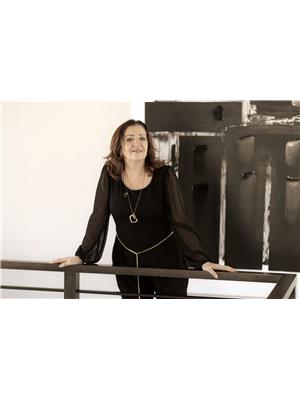16726 62 St Nw Nw Edmonton, Alberta T5L 0Z8
$599,888
Step into 1909 sq ft of style, space & sophistication. This stunning 2-storey offers soaring 9' ceilings, rich hardwood floors, and a sun-filled living room with an elegant gas fireplace. The chef-inspired kitchen is a showstopper — granite counters, upgraded stainless appliances & sleek dark cabinetry. Upstairs, enjoy 3 spacious bedrooms plus a gorgeous bonus room with vaulted ceiling. The oversized primary suite features TWO large closets & a spa-like ensuite retreat. Out back is your private west-facing yard, large maintenance-free deck & plenty of room to entertain. Complete with double attached garage, central A/C & a fully finished basement (2024) — all nestled in a quiet, family-friendly neighbourhood close to schools, shopping & easy city access. This one is a MUST SEE! (id:42336)
Property Details
| MLS® Number | E4444103 |
| Property Type | Single Family |
| Neigbourhood | McConachie Area |
| Amenities Near By | Playground, Public Transit, Schools, Shopping |
| Features | See Remarks, Closet Organizers, No Animal Home, No Smoking Home |
| Parking Space Total | 4 |
| Structure | Deck |
Building
| Bathroom Total | 4 |
| Bedrooms Total | 4 |
| Amenities | Ceiling - 9ft, Vinyl Windows |
| Appliances | Dishwasher, Garage Door Opener Remote(s), Garage Door Opener, Microwave Range Hood Combo, Refrigerator, Storage Shed, Stove, Washer |
| Basement Development | Finished |
| Basement Type | Full (finished) |
| Constructed Date | 2014 |
| Construction Style Attachment | Detached |
| Fire Protection | Smoke Detectors |
| Fireplace Fuel | Gas |
| Fireplace Present | Yes |
| Fireplace Type | Unknown |
| Half Bath Total | 1 |
| Heating Type | Forced Air |
| Stories Total | 2 |
| Size Interior | 1896 Sqft |
| Type | House |
Parking
| Attached Garage |
Land
| Acreage | No |
| Fence Type | Fence |
| Land Amenities | Playground, Public Transit, Schools, Shopping |
| Size Irregular | 413.55 |
| Size Total | 413.55 M2 |
| Size Total Text | 413.55 M2 |
Rooms
| Level | Type | Length | Width | Dimensions |
|---|---|---|---|---|
| Basement | Family Room | Measurements not available | ||
| Basement | Bedroom 4 | Measurements not available | ||
| Main Level | Living Room | Measurements not available | ||
| Main Level | Kitchen | Measurements not available | ||
| Upper Level | Primary Bedroom | Measurements not available | ||
| Upper Level | Bedroom 2 | Measurements not available | ||
| Upper Level | Bedroom 3 | Measurements not available | ||
| Upper Level | Bonus Room | Measurements not available |
https://www.realtor.ca/real-estate/28516155/16726-62-st-nw-nw-edmonton-mcconachie-area
Interested?
Contact us for more information

Alma Alickovic
Associate
(780) 457-2194
https://www.almasedmontonhomes.ca/
https://www.facebook.com/alma.alickovic
https://www.linkedin.com/in/alija-alma-alickovic-86908012
13120 St Albert Trail Nw
Edmonton, Alberta T5L 4P6
(780) 457-3777
(780) 457-2194






































































