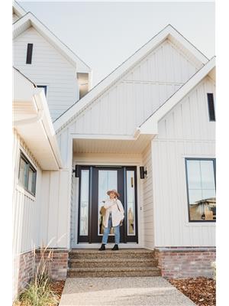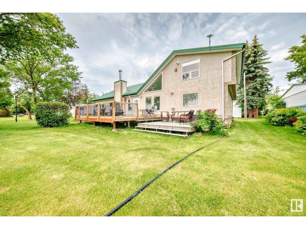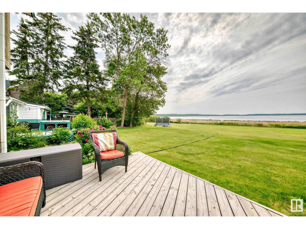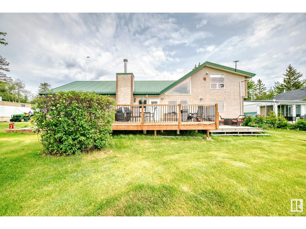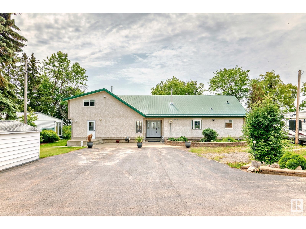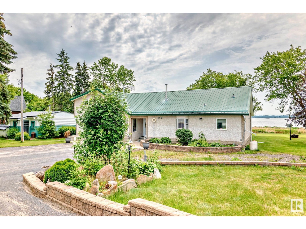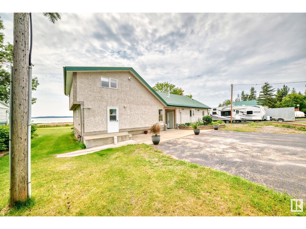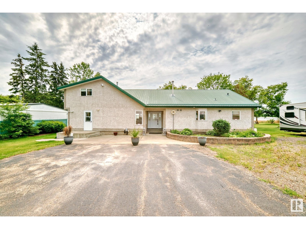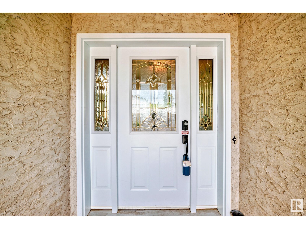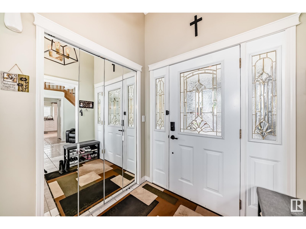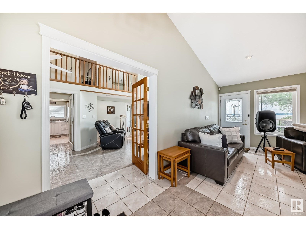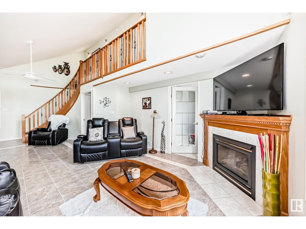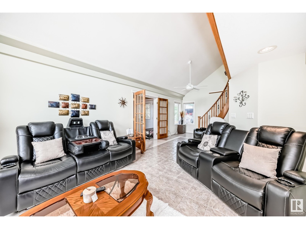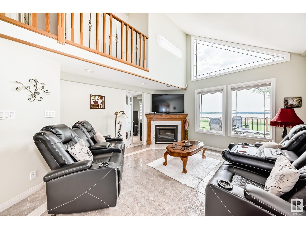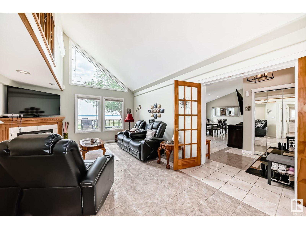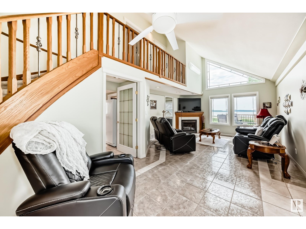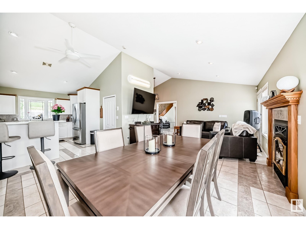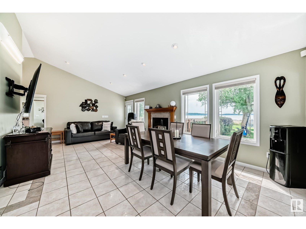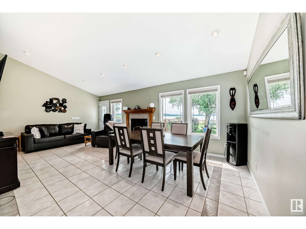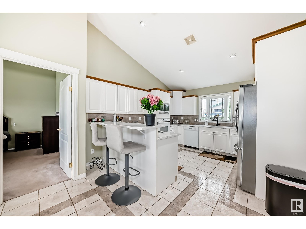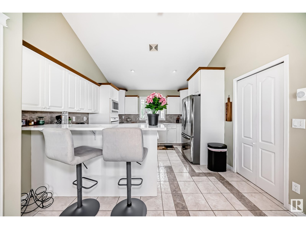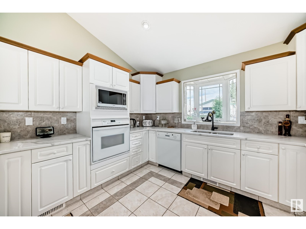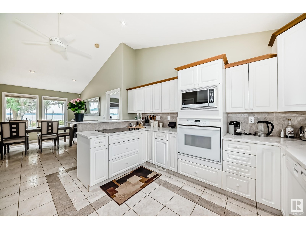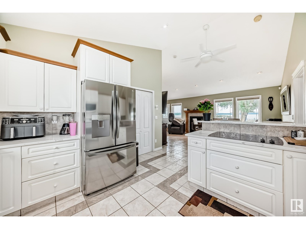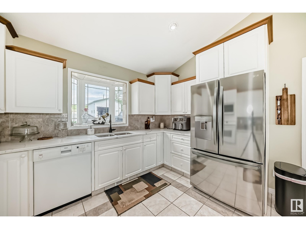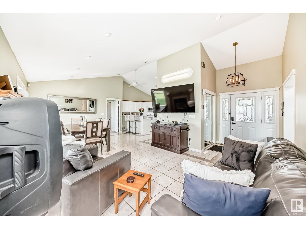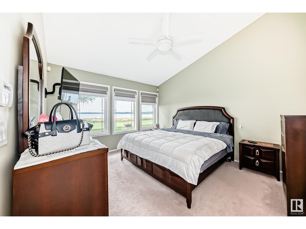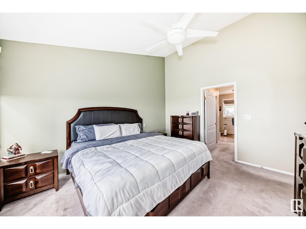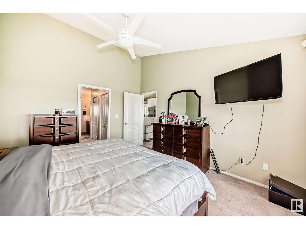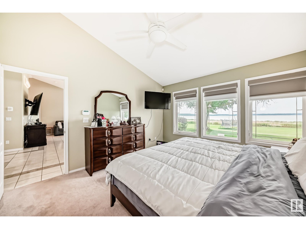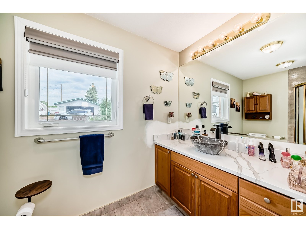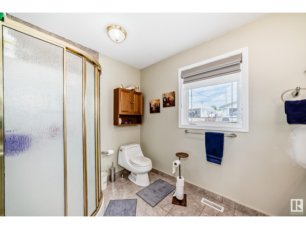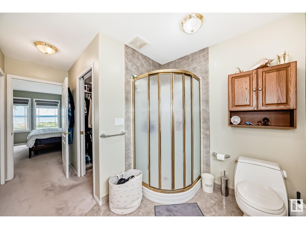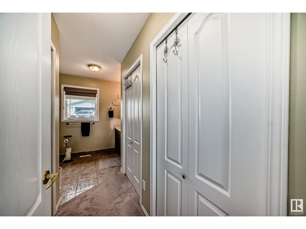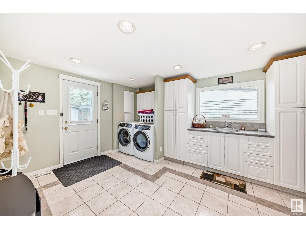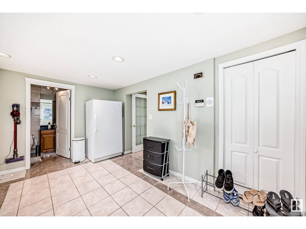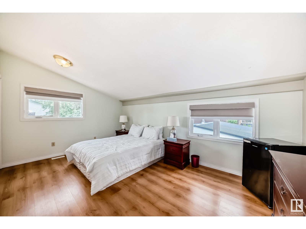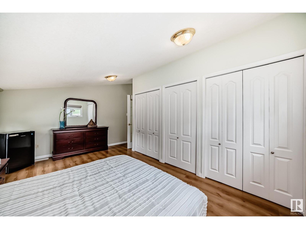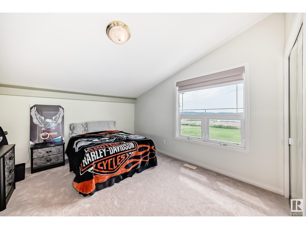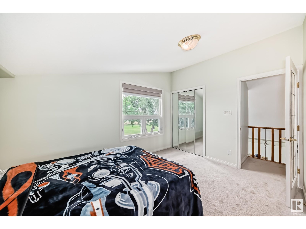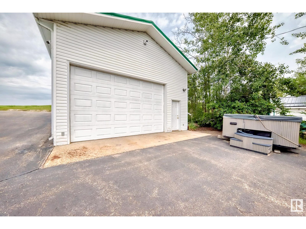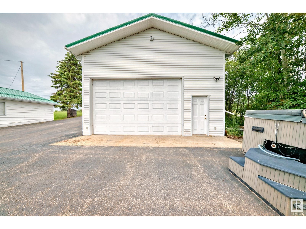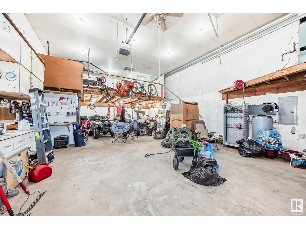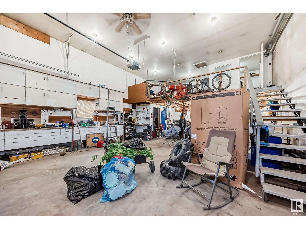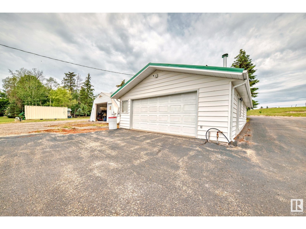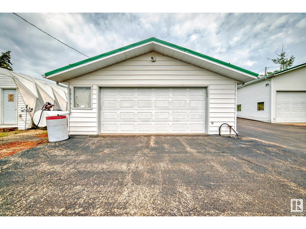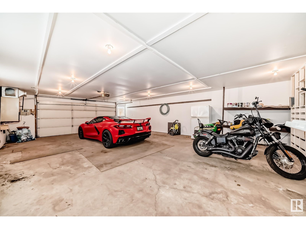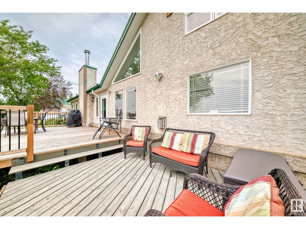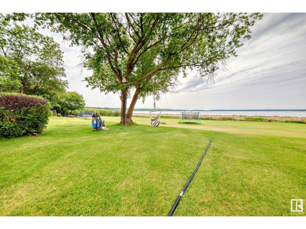4 Bedroom
2 Bathroom
2183 sqft
Fireplace
Forced Air
Waterfront
$599,900
**Stunning Waterfront Retreat in Sandy Beach, Lac Ste-Anne County** Escape to your personal oasis at this magnificent waterfront property nestled in the serene community of Sandy Beach. Just 40 minutes from Edmonton, this picturesque retreat offers the perfect blend of tranquility and comfort. This charming home features vaulted ceilings, 3 spacious bedrooms + office, 2 inviting living rooms providing ample space for relaxation and entertainment. Large windows flood the interiors with natural light and offer breathtaking views of the lake. The main floor offers a bright and vaulted kitchen with quartz countertops, dining area overlooking the lake, large laundry room with full bath, 2 living rooms with F/P, office space and primary bed with ensuite and walk-in closets. The open to below second floor offers 2 large guest bedrooms. The best feature of this home is the expansive deck, where you can soak up sunrises or unwind. Huge shop and a secure dbl detached garage ensure plenty of space for equipment. (id:42336)
Property Details
|
MLS® Number
|
E4444120 |
|
Property Type
|
Single Family |
|
Neigbourhood
|
Sandy Beach |
|
Community Features
|
Lake Privileges |
|
Features
|
Closet Organizers |
|
Structure
|
Deck |
|
View Type
|
Lake View |
|
Water Front Type
|
Waterfront |
Building
|
Bathroom Total
|
2 |
|
Bedrooms Total
|
4 |
|
Appliances
|
Alarm System, Dishwasher, Dryer, Microwave, Stove, Washer |
|
Basement Type
|
None |
|
Ceiling Type
|
Vaulted |
|
Constructed Date
|
2004 |
|
Construction Style Attachment
|
Detached |
|
Fireplace Fuel
|
Wood |
|
Fireplace Present
|
Yes |
|
Fireplace Type
|
Unknown |
|
Heating Type
|
Forced Air |
|
Stories Total
|
2 |
|
Size Interior
|
2183 Sqft |
|
Type
|
House |
Parking
|
Detached Garage
|
|
|
Heated Garage
|
|
Land
|
Acreage
|
No |
|
Fronts On
|
Waterfront |
|
Size Irregular
|
0.347 |
|
Size Total
|
0.347 Ac |
|
Size Total Text
|
0.347 Ac |
|
Surface Water
|
Lake |
Rooms
| Level |
Type |
Length |
Width |
Dimensions |
|
Main Level |
Living Room |
|
|
6.95 × 4.11 |
|
Main Level |
Dining Room |
|
|
6.95 × 4.11 |
|
Main Level |
Kitchen |
|
|
3.83 × 3.64 |
|
Main Level |
Family Room |
|
|
8.33 × 4.11 |
|
Main Level |
Primary Bedroom |
|
|
4.10 × 3.64 |
|
Main Level |
Bedroom 2 |
|
|
4.82 × 3.90 |
|
Main Level |
Laundry Room |
|
|
4.38 × 3.44 |
|
Upper Level |
Bedroom 3 |
|
|
3.40 × 3.90 |
|
Upper Level |
Bedroom 4 |
|
|
2.17 × 3.48 |
|
Upper Level |
Laundry Room |
|
|
1.51 × 1.85 |
https://www.realtor.ca/real-estate/28516629/43-lakeshore-dr-rural-lac-ste-anne-county-sandy-beach
