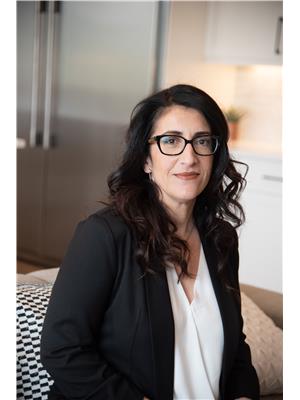4711 38a Av Nw Edmonton, Alberta T6L 5B6
$419,000
Welcome to this beautifully maintained home offering over 1200 sq ft of comfortable living space plus a fully finished basement. Located in a quiet loop in the heart of Minchau, this home is perfect for families and is located just minutes from schools, parks, bus routes and essential amenities. Step inside to a bright and spacious living room that welcomes natural light, perfect for relaxing or entertaining. The kitchen features elegant maple cabinets, a functional island, and opens into a large dining area ideal for family meals and gatherings. On the main floor, you’ll find two generously sized bedrooms, including a large master suite with its own sitting area and private ensuite—a true retreat! The basement offers a third bedroom with bathroom, a huge family room, and plenty of extra space for a home office, playroom, or gym. This home is a must see. (id:42336)
Property Details
| MLS® Number | E4444564 |
| Property Type | Single Family |
| Neigbourhood | Minchau |
| Amenities Near By | Playground, Public Transit, Schools, Shopping |
| Features | No Back Lane, Park/reserve, No Animal Home, No Smoking Home |
| Structure | Deck |
Building
| Bathroom Total | 3 |
| Bedrooms Total | 3 |
| Appliances | Alarm System, Dishwasher, Dryer, Refrigerator, Stove, Washer, Window Coverings |
| Architectural Style | Bungalow |
| Basement Development | Finished |
| Basement Type | Full (finished) |
| Constructed Date | 1981 |
| Construction Style Attachment | Detached |
| Fire Protection | Smoke Detectors |
| Half Bath Total | 1 |
| Heating Type | Forced Air |
| Stories Total | 1 |
| Size Interior | 1205 Sqft |
| Type | House |
Parking
| No Garage |
Land
| Acreage | No |
| Fence Type | Fence |
| Land Amenities | Playground, Public Transit, Schools, Shopping |
| Size Irregular | 577.43 |
| Size Total | 577.43 M2 |
| Size Total Text | 577.43 M2 |
Rooms
| Level | Type | Length | Width | Dimensions |
|---|---|---|---|---|
| Basement | Family Room | 24 m | 19.1 m | 24 m x 19.1 m |
| Basement | Bedroom 3 | 16.2 m | 18.9 m | 16.2 m x 18.9 m |
| Basement | Laundry Room | 10.7 m | 9.8 m | 10.7 m x 9.8 m |
| Basement | Recreation Room | 19.1 m | 24 m | 19.1 m x 24 m |
| Basement | Storage | 9.1 m | 7.7 m | 9.1 m x 7.7 m |
| Main Level | Living Room | 22.7 m | 12.4 m | 22.7 m x 12.4 m |
| Main Level | Dining Room | 11.3 m | 9 m | 11.3 m x 9 m |
| Main Level | Kitchen | 11.4 m | 10.1 m | 11.4 m x 10.1 m |
| Main Level | Primary Bedroom | 14.11 m | 11.8 m | 14.11 m x 11.8 m |
| Main Level | Bedroom 2 | 11.4 m | 8.11 m | 11.4 m x 8.11 m |
| Main Level | Other | 10.1 m | 11.11 m | 10.1 m x 11.11 m |
https://www.realtor.ca/real-estate/28527878/4711-38a-av-nw-edmonton-minchau
Interested?
Contact us for more information

Maria Mazzuca
Associate
(780) 705-5392
https://www.facebook.com/MariaMazzucaRealEstate
https://www.instagram.com/mariamazzrealtor/

201-11823 114 Ave Nw
Edmonton, Alberta T5G 2Y6
(780) 705-5393
(780) 705-5392
www.liveinitia.ca/
















































