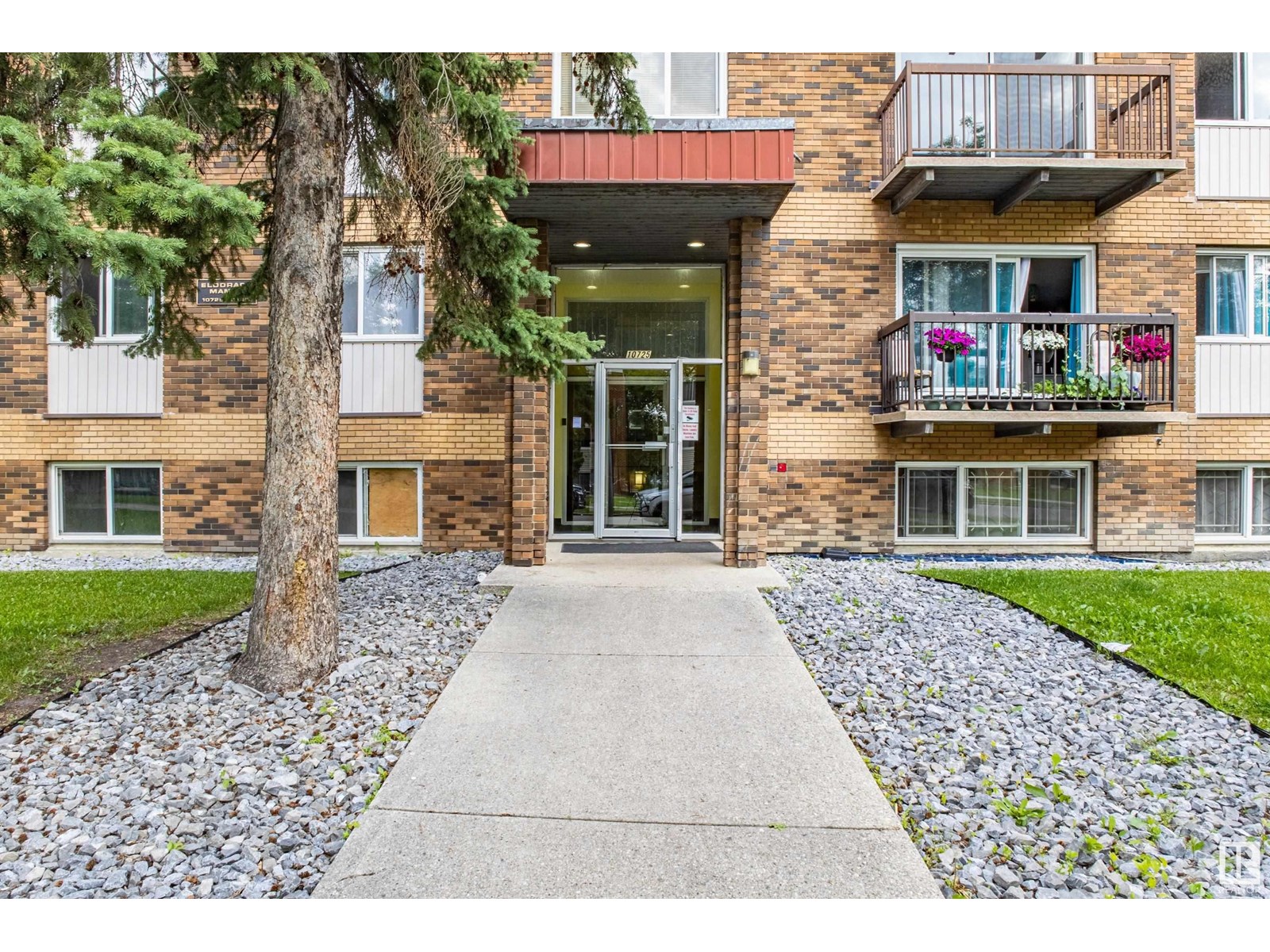#306 10725 111 St Nw Edmonton, Alberta T5H 3G2
$114,900Maintenance, Caretaker, Exterior Maintenance, Heat, Insurance, Landscaping, Other, See Remarks, Property Management, Water
$676.02 Monthly
Maintenance, Caretaker, Exterior Maintenance, Heat, Insurance, Landscaping, Other, See Remarks, Property Management, Water
$676.02 MonthlyWelcome to this spacious and affordable 2 bed/1 bath condo ideally located in Queen Mary Park & boasting just over 1000 SF! This well-kept 3rd floor unit offers a functional open layout with plenty of natural light, & newer renovated flooring. The kitchen features ample cabinetry & flows nicely into the dining area & cozy living room, which opens onto a private balcony — perfect for your morning coffee or evening wind-down. Both bedrooms are generously sized w/ great closet space, & the full 4-piece bathroom is clean & practical. Bonus vanity with sink in the bedroom adds extra utility & helps ease morning routines. The unit also includes an outdoor powered parking stall, & shared laundry is conveniently located on the same floor. Whether first-time buyer, investor, or looking to downsize, this unit offers excellent value in a great location. *Some photos are virtually staged*. Close to public transit, shopping, NAIT, MacEwan, & the Ice District — don’t miss out. (id:42336)
Property Details
| MLS® Number | E4444667 |
| Property Type | Single Family |
| Neigbourhood | Queen Mary Park |
| Amenities Near By | Playground, Public Transit, Schools, Shopping |
| Community Features | Public Swimming Pool |
| Features | Flat Site, Paved Lane, Lane, No Animal Home, No Smoking Home |
| Parking Space Total | 1 |
| View Type | City View |
Building
| Bathroom Total | 1 |
| Bedrooms Total | 2 |
| Appliances | Fan, Hood Fan, Refrigerator, Stove, Window Coverings |
| Basement Type | None |
| Constructed Date | 1971 |
| Heating Type | Baseboard Heaters |
| Size Interior | 1005 Sqft |
| Type | Apartment |
Parking
| Stall |
Land
| Acreage | No |
| Land Amenities | Playground, Public Transit, Schools, Shopping |
| Size Irregular | 78.21 |
| Size Total | 78.21 M2 |
| Size Total Text | 78.21 M2 |
Rooms
| Level | Type | Length | Width | Dimensions |
|---|---|---|---|---|
| Main Level | Living Room | 5.49 m | 3.96 m | 5.49 m x 3.96 m |
| Main Level | Dining Room | 2.86 m | 2.6 m | 2.86 m x 2.6 m |
| Main Level | Kitchen | 2.58 m | 2.41 m | 2.58 m x 2.41 m |
| Main Level | Primary Bedroom | 4.09 m | 4.71 m | 4.09 m x 4.71 m |
| Main Level | Bedroom 2 | 3.49 m | 2.41 m | 3.49 m x 2.41 m |
https://www.realtor.ca/real-estate/28529795/306-10725-111-st-nw-edmonton-queen-mary-park
Interested?
Contact us for more information

Ted Tecle
Associate
(780) 991-1102
https://housesearchers.com/
https://www.facebook.com/tedsellsrealestate/
https://ca.linkedin.com/in/ted-t-569480177/
https://www.instagram.com/tedsellshomes_/

11155 65 St Nw
Edmonton, Alberta T5W 4K2
(780) 406-0099
(780) 471-8058

































