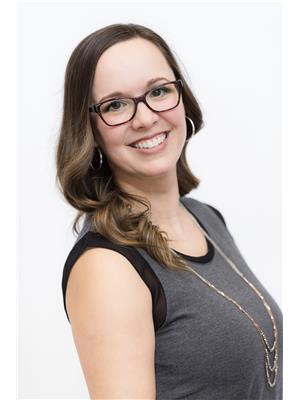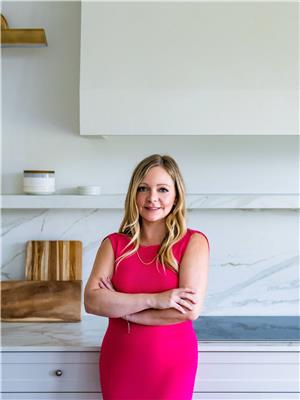428 Norway Cr Sherwood Park, Alberta T8A 6E7
$649,900
Enter through the extra wide front door to the large foyer, and feel the immediate tranquility wash over you - you're home. A showstopper kitchen immediately welcomes you, featuring a nearly 9' island, gorgeous QUARTZ countertops, GAS COOKTOP, and high-end appliances. Find your perfect temperature with CENTRAL A/C or gather around the GAS FIREPLACE with elegant stone surround. Discover the convenience of a RARE MAIN FLOOR BEDROOM plus a FLEX SPACE. Main floor and basement offer LUXURY VINYL PLANK FLOORING throughout. Upstairs, 3 well-sized bedrooms await, including a primary suite with huge WALK-IN CLOSET and 4-piece ensuite. Expand your living with 2 additional bedrooms (with potential for ensuite in one), a large rec room, 3-piece bath and plenty of storage in the basement. Plus, oversized insulated double attached garage, expansive deck, and patio w/ hot tub hookup. This incredibly well-maintained gem sits tucked off the street, just around the corner from Rainbow Junction Park in desirable Nottingham. (id:42336)
Property Details
| MLS® Number | E4444663 |
| Property Type | Single Family |
| Neigbourhood | Nottingham |
| Amenities Near By | Playground, Public Transit, Schools, Shopping |
| Features | Flat Site, No Back Lane, Exterior Walls- 2x6", No Smoking Home |
| Parking Space Total | 4 |
| Structure | Deck, Fire Pit |
Building
| Bathroom Total | 4 |
| Bedrooms Total | 6 |
| Amenities | Vinyl Windows |
| Appliances | Dishwasher, Dryer, Garage Door Opener Remote(s), Garage Door Opener, Hood Fan, Oven - Built-in, Microwave, Refrigerator, Stove, Washer, Window Coverings, See Remarks |
| Basement Development | Finished |
| Basement Type | Full (finished) |
| Constructed Date | 2002 |
| Construction Style Attachment | Detached |
| Cooling Type | Central Air Conditioning |
| Fire Protection | Smoke Detectors |
| Fireplace Fuel | Gas |
| Fireplace Present | Yes |
| Fireplace Type | Unknown |
| Half Bath Total | 1 |
| Heating Type | Forced Air |
| Stories Total | 2 |
| Size Interior | 2093 Sqft |
| Type | House |
Parking
| Attached Garage | |
| Oversize |
Land
| Acreage | No |
| Fence Type | Fence |
| Land Amenities | Playground, Public Transit, Schools, Shopping |
Rooms
| Level | Type | Length | Width | Dimensions |
|---|---|---|---|---|
| Basement | Family Room | 7.52 m | 5.93 m | 7.52 m x 5.93 m |
| Basement | Bedroom 4 | 2.98 m | 4.16 m | 2.98 m x 4.16 m |
| Basement | Bedroom 5 | 4.03 m | 3.51 m | 4.03 m x 3.51 m |
| Main Level | Living Room | 5.73 m | 5.02 m | 5.73 m x 5.02 m |
| Main Level | Dining Room | 2.67 m | 3.02 m | 2.67 m x 3.02 m |
| Main Level | Kitchen | 4.75 m | 3.03 m | 4.75 m x 3.03 m |
| Main Level | Den | 3.72 m | 3.21 m | 3.72 m x 3.21 m |
| Main Level | Bedroom 6 | 4.05 m | 2.79 m | 4.05 m x 2.79 m |
| Upper Level | Primary Bedroom | 4.53 m | 3.89 m | 4.53 m x 3.89 m |
| Upper Level | Bedroom 2 | 3.09 m | 3.72 m | 3.09 m x 3.72 m |
| Upper Level | Bedroom 3 | 2.78 m | 4.05 m | 2.78 m x 4.05 m |
https://www.realtor.ca/real-estate/28529630/428-norway-cr-sherwood-park-nottingham
Interested?
Contact us for more information

Keri A. Harstad
Associate
https://www.keriharstad.com/

101-37 Athabascan Ave
Sherwood Park, Alberta T8A 4H3
(780) 464-7700
https://www.maxwelldevonshirerealty.com/

Erika Sanderson
Associate
https://erikasanderson.ca/
https://www.facebook.com/erikasanderson.realtor/
https://www.linkedin.com/in/erikacochrane/
https://www.instagram.com/erikasanderson.realtor/
https://www.youtube.com/channel/UCMzCAed6hmfNno3UizfneeA

101-37 Athabascan Ave
Sherwood Park, Alberta T8A 4H3
(780) 464-7700
https://www.maxwelldevonshirerealty.com/






































































