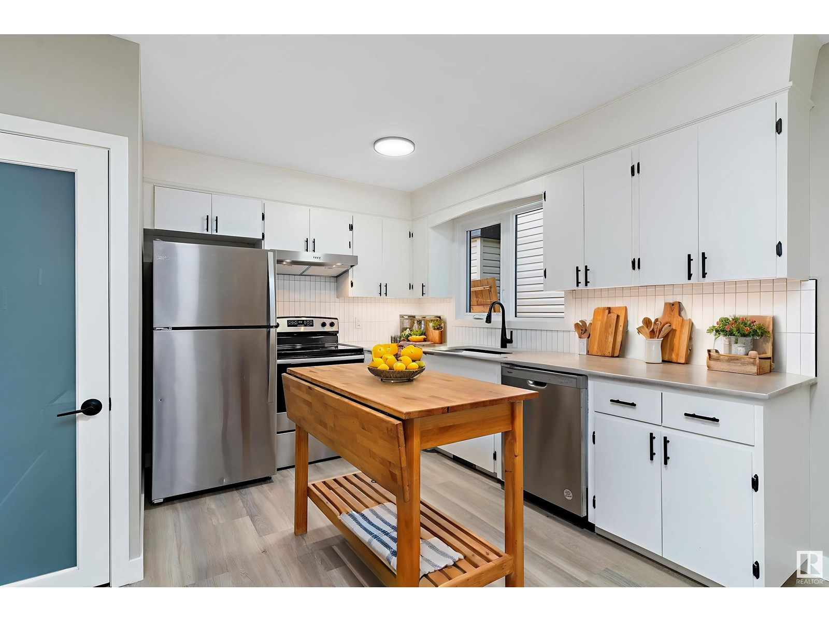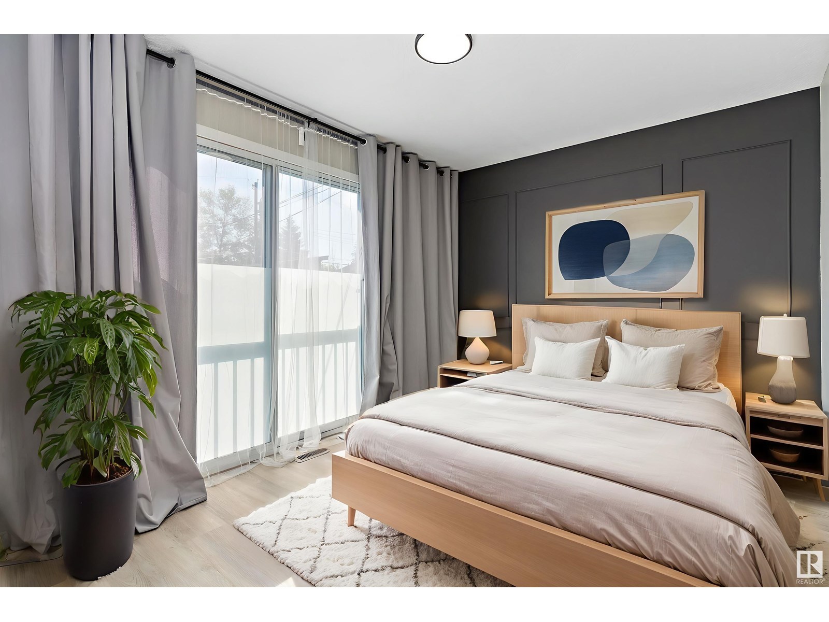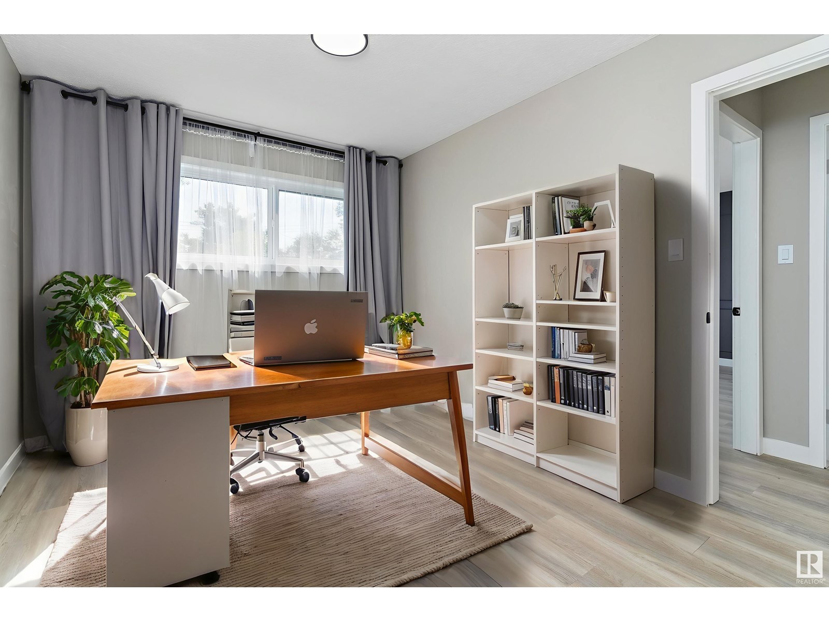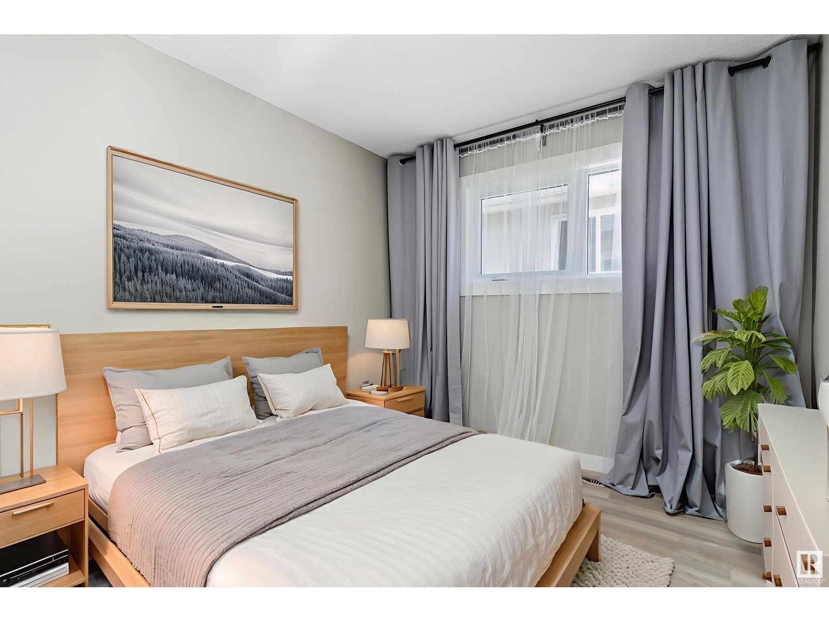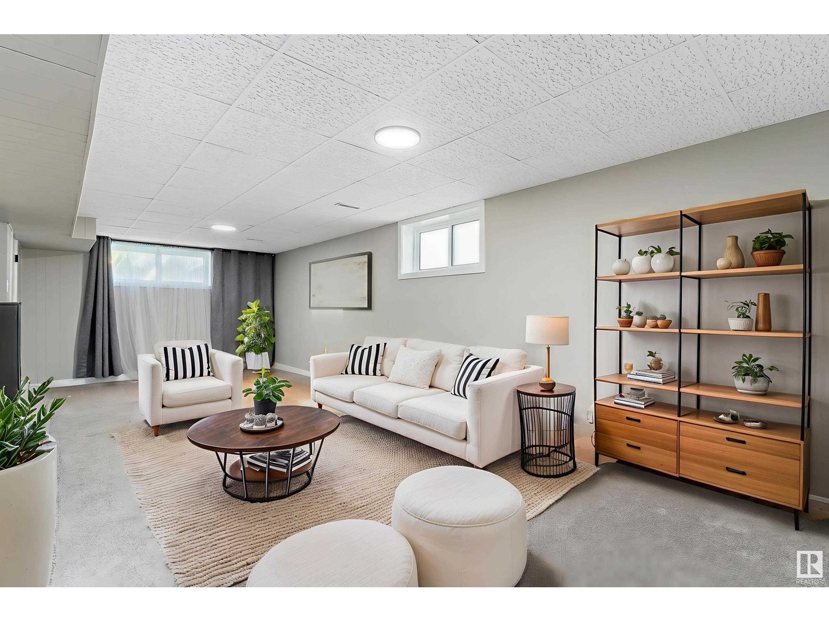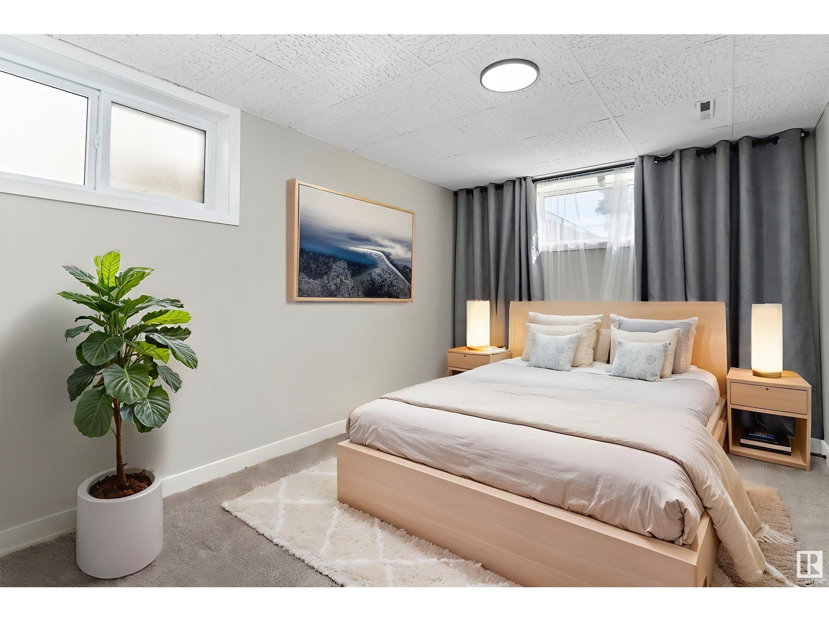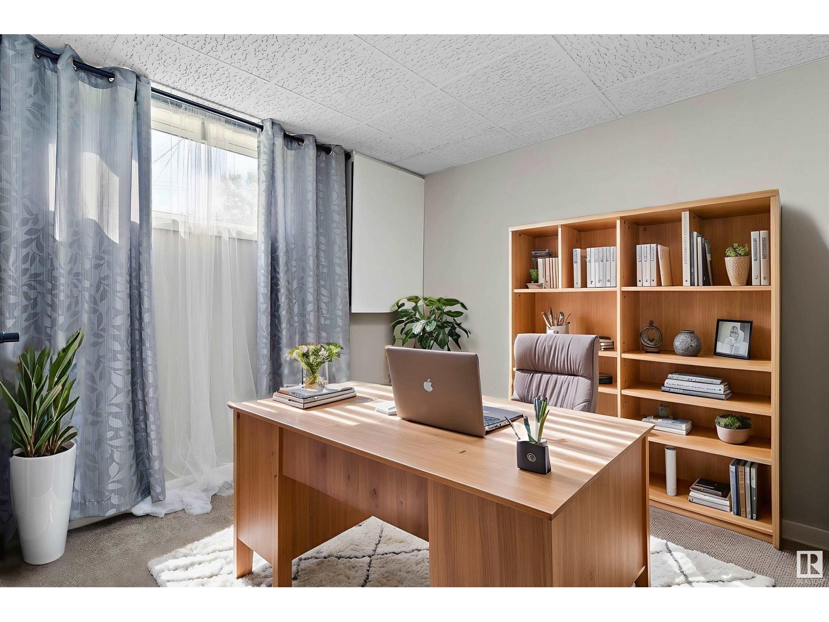10157 145 St Nw Nw Edmonton, Alberta T5N 2X6
$489,900
Build Your Legacy in Grovenor! With over 2000 sqft of developed living space this is a move-in-ready, family-friendly home in a sought-after neighborhood. The main floor shines with fresh paint, vinyl plank flooring and a spacious kitchen featuring quartz countertops, subway tile backsplash, stainless steel appliances, white cabinetry, under-cabinet lighting, a built-in coffee station, pantry and cozy breakfast nook with storage. The main bathroom is fully updated and the main level offers a generous primary bedroom plus 2 additional bedrooms. Downstairs includes new carpet, an updated bathroom, large rec room, 2 more bedrooms, a refreshed laundry area with new washer/dryer & vent, and storage room. Enjoy the large fenced yard, new extended stone walkway, and oversized double garage. Updates include: furnace (2020), vinyl windows, and radon mitigation system. Ideally located near MacKinnon Ravine, 10 minutes from downtown, top-rated schools, shopping & dining, make this house the next one you call home! (id:42336)
Open House
This property has open houses!
1:00 pm
Ends at:3:00 pm
Property Details
| MLS® Number | E4444831 |
| Property Type | Single Family |
| Neigbourhood | Grovenor |
| Amenities Near By | Playground, Public Transit, Schools, Shopping |
| Features | Lane, No Animal Home, No Smoking Home |
Building
| Bathroom Total | 2 |
| Bedrooms Total | 5 |
| Amenities | Vinyl Windows |
| Appliances | Dishwasher, Dryer, Hood Fan, Refrigerator, Stove, Washer, Window Coverings |
| Architectural Style | Bungalow |
| Basement Development | Finished |
| Basement Type | Full (finished) |
| Constructed Date | 1970 |
| Construction Style Attachment | Detached |
| Fireplace Fuel | Electric |
| Fireplace Present | Yes |
| Fireplace Type | Insert |
| Heating Type | Forced Air |
| Stories Total | 1 |
| Size Interior | 1062 Sqft |
| Type | House |
Parking
| Detached Garage |
Land
| Acreage | No |
| Fence Type | Fence |
| Land Amenities | Playground, Public Transit, Schools, Shopping |
| Size Irregular | 437.14 |
| Size Total | 437.14 M2 |
| Size Total Text | 437.14 M2 |
Rooms
| Level | Type | Length | Width | Dimensions |
|---|---|---|---|---|
| Basement | Bedroom 4 | 3.6 m | 4 m | 3.6 m x 4 m |
| Basement | Bedroom 5 | 3.3 m | 3 m | 3.3 m x 3 m |
| Basement | Recreation Room | 3.9 m | 8.3 m | 3.9 m x 8.3 m |
| Main Level | Living Room | 3.9 m | 5.5 m | 3.9 m x 5.5 m |
| Main Level | Dining Room | Measurements not available | ||
| Main Level | Kitchen | 3.4 m | 4.8 m | 3.4 m x 4.8 m |
| Main Level | Primary Bedroom | 4.4 m | 2.9 m | 4.4 m x 2.9 m |
| Main Level | Bedroom 2 | 2.9 m | 3.7 m | 2.9 m x 3.7 m |
| Main Level | Bedroom 3 | 2.9 m | 2.8 m | 2.9 m x 2.8 m |
https://www.realtor.ca/real-estate/28533308/10157-145-st-nw-nw-edmonton-grovenor
Interested?
Contact us for more information

Joe Tolvay
Associate
www.propertypathfinders.com/
https://www.facebook.com/joseph.tolvay
https://www.linkedin.com/in/joe-tolvay-817364b3/

1400-10665 Jasper Ave Nw
Edmonton, Alberta T5J 3S9
(403) 262-7653












































