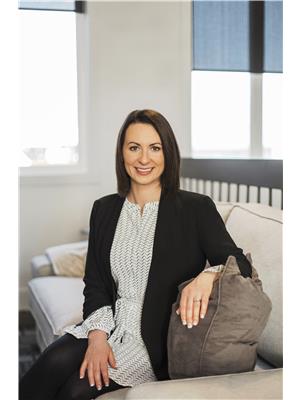6 Wade Av Leduc, Alberta T9E 0N8
$750,000
Exceptional Former Show Home in Prestigious Windrose with 4 Bedrooms (easily 5), 5 Bathrooms + over 3500 sqft of living space! Oversized Garage – 25'11x23'6 – Epoxy Floors & In-Floor Heat. Luxury Living! Engineered Hardwood, Slate Tile, Crown Moulding, and Wainscoting are just Some of the Finishes that Give this Home an Elevated Feel. Fall in Love with the Vaulted Ceiling Bonus Room with Bay Window Seating & Gas Fireplace. The Primary has His & her Full En-Suites — One with Tile Steam Shower, the other with a Jetted Tub & Dressing Table. Custom Built-Ins & Closets Throughout for Outstanding Storage. The Kitchen features Solid Wood Two-Tone Cabinetry & Drawers Galore! Granite Counters with Island Seating, SS Appliances & Walk-Through Pantry. Convenient Upstairs Laundry Room with Sink. Year-Round Comfort with Central A/C, Dual Furnaces, In-Floor Heating, & Fireplaces. The Basement has the 4th Bedroom plus room for 1 More. Enjoy the Partially Covered Low Maintenance Deck & Fully Fenced Yard. Move in Today! (id:42336)
Property Details
| MLS® Number | E4444987 |
| Property Type | Single Family |
| Neigbourhood | Windrose |
| Amenities Near By | Airport, Golf Course, Playground, Schools, Shopping |
| Features | No Back Lane, Closet Organizers |
Building
| Bathroom Total | 5 |
| Bedrooms Total | 4 |
| Amenities | Vinyl Windows |
| Appliances | Dishwasher, Fan, Garage Door Opener, Hood Fan, Microwave, Refrigerator, Stove, Central Vacuum, Window Coverings |
| Basement Development | Finished |
| Basement Type | Full (finished) |
| Constructed Date | 2012 |
| Construction Style Attachment | Detached |
| Cooling Type | Central Air Conditioning |
| Fireplace Fuel | Gas |
| Fireplace Present | Yes |
| Fireplace Type | Unknown |
| Half Bath Total | 1 |
| Heating Type | Forced Air, In Floor Heating |
| Stories Total | 2 |
| Size Interior | 2574 Sqft |
| Type | House |
Parking
| Attached Garage | |
| Heated Garage | |
| Oversize |
Land
| Acreage | Yes |
| Fence Type | Fence |
| Land Amenities | Airport, Golf Course, Playground, Schools, Shopping |
| Size Irregular | 5186 |
| Size Total | 5186 M2 |
| Size Total Text | 5186 M2 |
Rooms
| Level | Type | Length | Width | Dimensions |
|---|---|---|---|---|
| Basement | Bedroom 4 | 4.24 m | 4.17 m | 4.24 m x 4.17 m |
| Basement | Recreation Room | 5.94 m | 6.17 m | 5.94 m x 6.17 m |
| Main Level | Living Room | 5.63 m | 5.23 m | 5.63 m x 5.23 m |
| Main Level | Dining Room | 3.68 m | 3.17 m | 3.68 m x 3.17 m |
| Main Level | Kitchen | 5.02 m | 5.16 m | 5.02 m x 5.16 m |
| Upper Level | Primary Bedroom | 4.5 m | 4.01 m | 4.5 m x 4.01 m |
| Upper Level | Bedroom 2 | 3.56 m | 3.59 m | 3.56 m x 3.59 m |
| Upper Level | Bedroom 3 | 3.18 m | 3.48 m | 3.18 m x 3.48 m |
| Upper Level | Bonus Room | 6.09 m | 4.6 m | 6.09 m x 4.6 m |
| Upper Level | Laundry Room | 2.55 m | 1.92 m | 2.55 m x 1.92 m |
https://www.realtor.ca/real-estate/28536029/6-wade-av-leduc-windrose
Interested?
Contact us for more information

Alanna A. Dawley
Associate
https://www.alannadawleyrealtor.com/
https://www.instagram.com/alannadawleyrealtor
1570-5328 Calgary Tr Nw
Edmonton, Alberta T6H 4J8
(833) 477-6687
























































