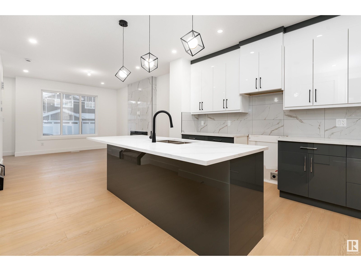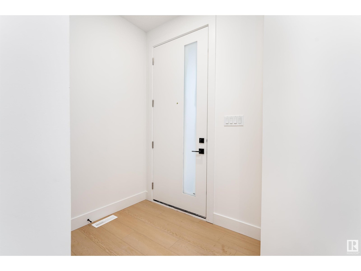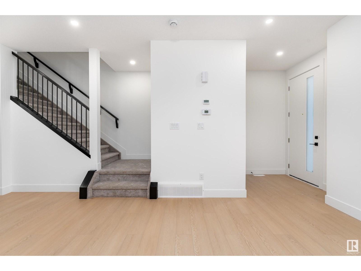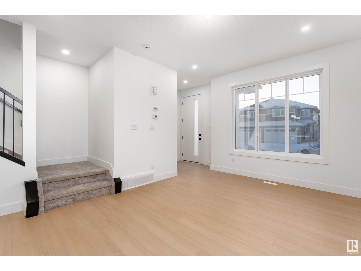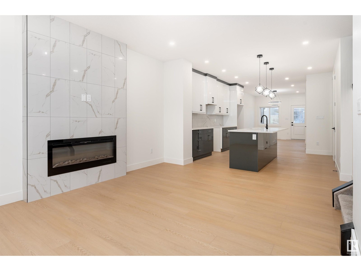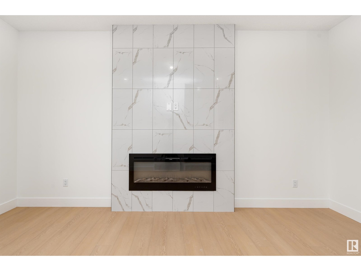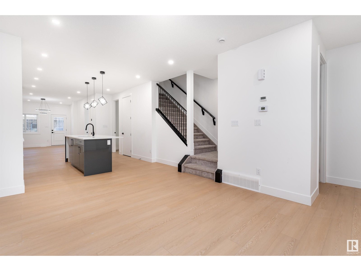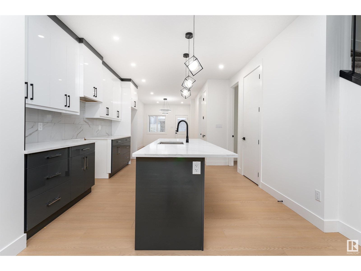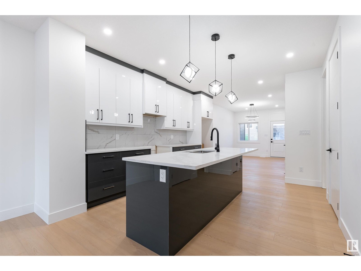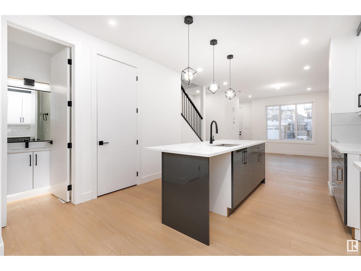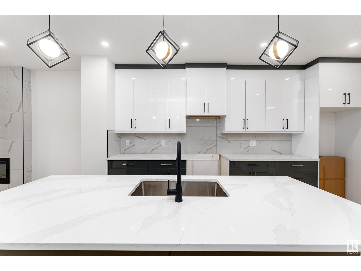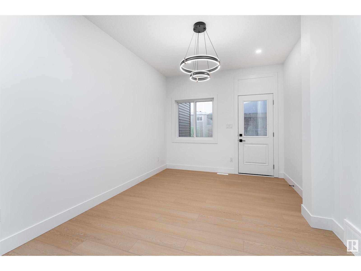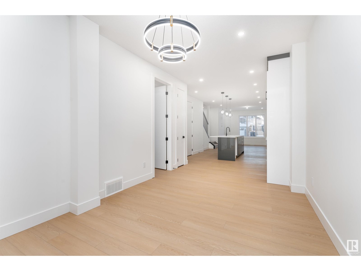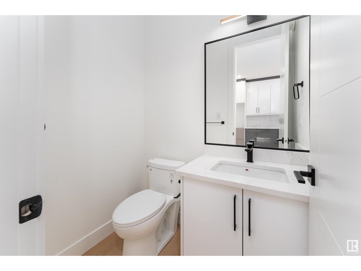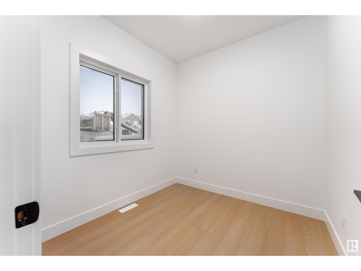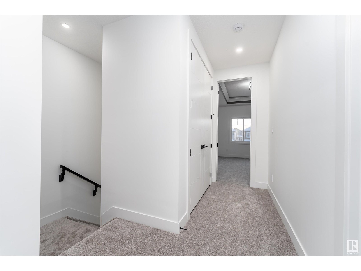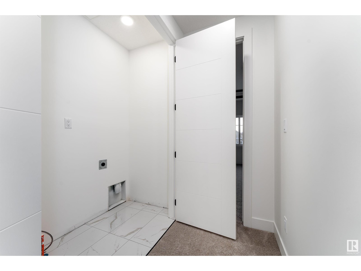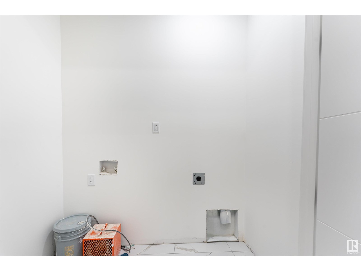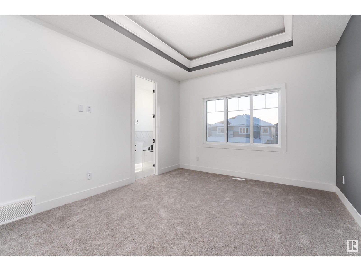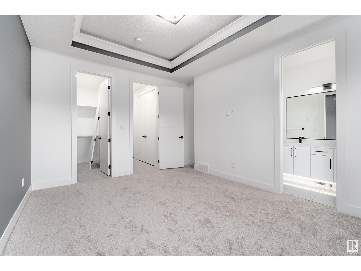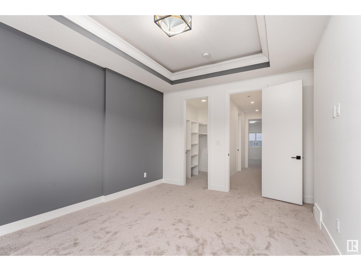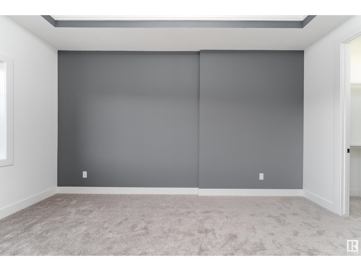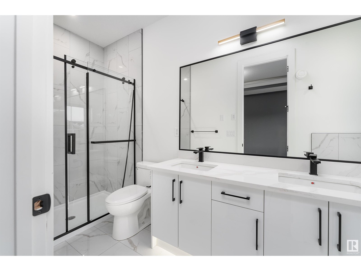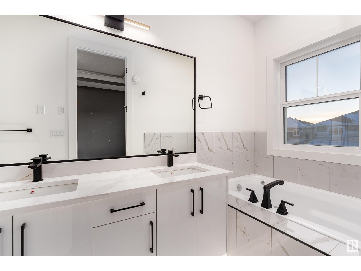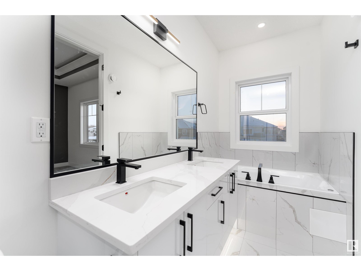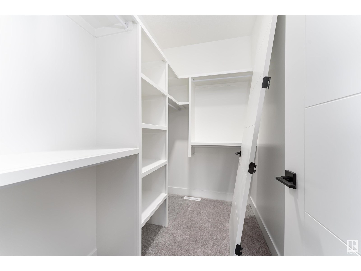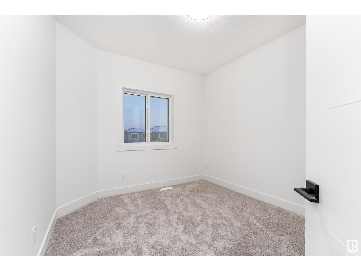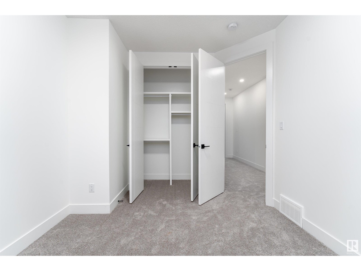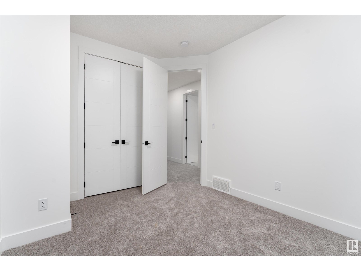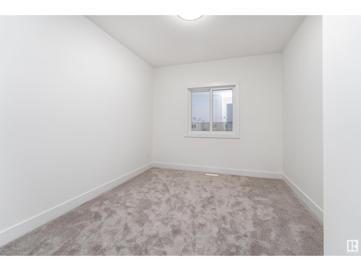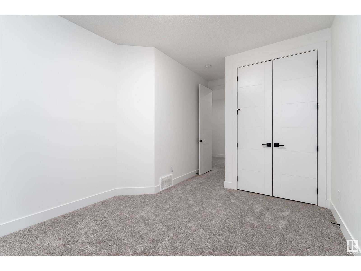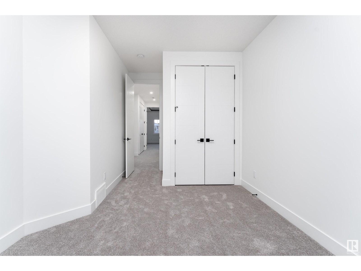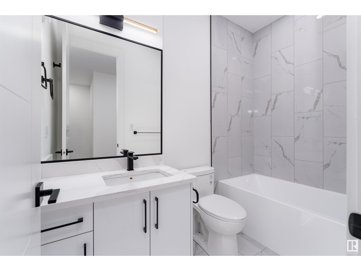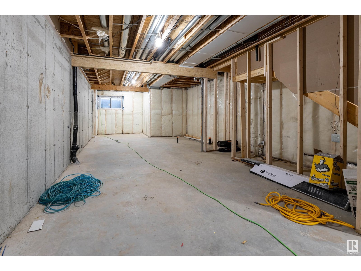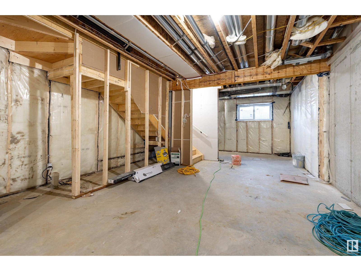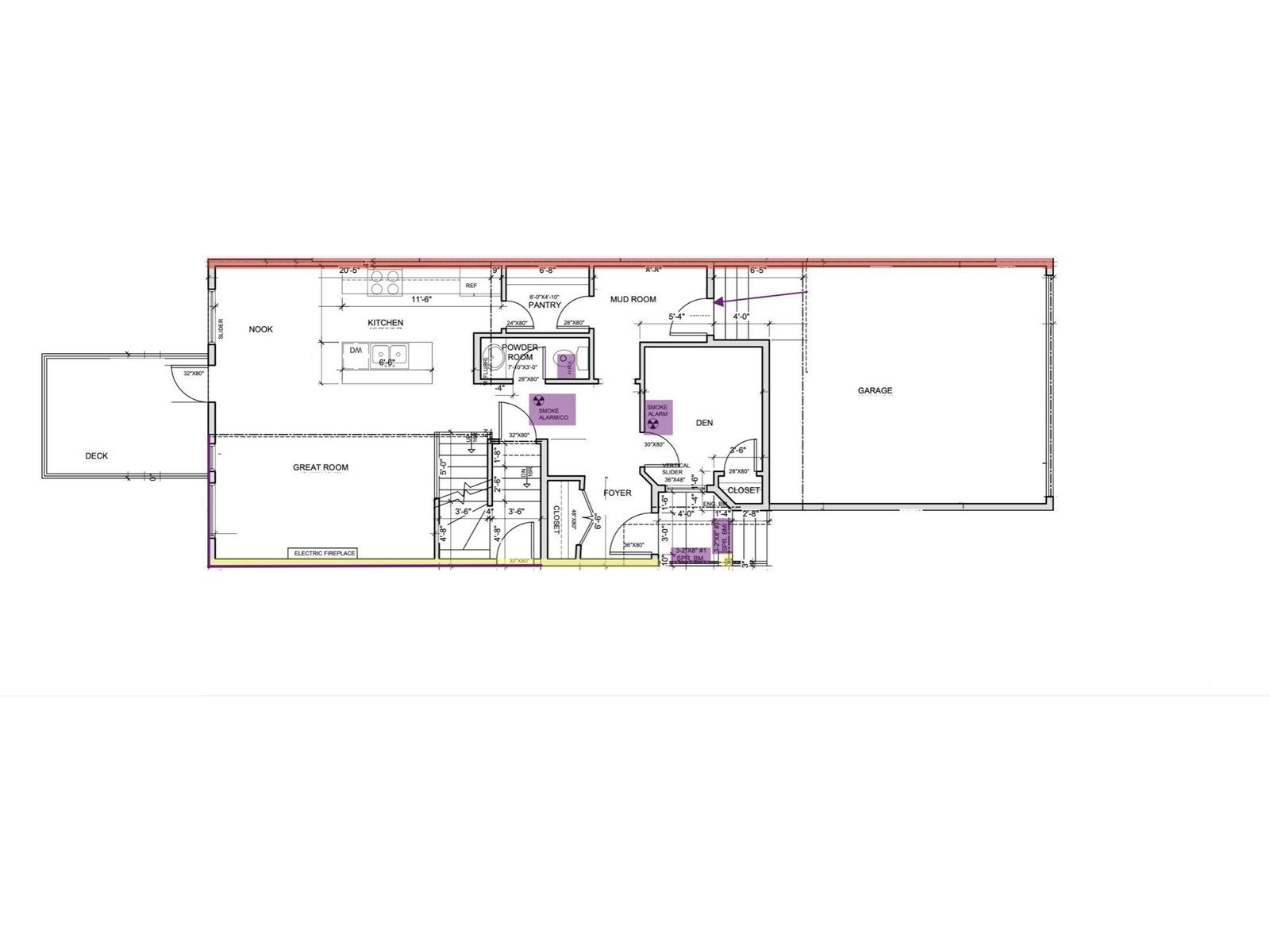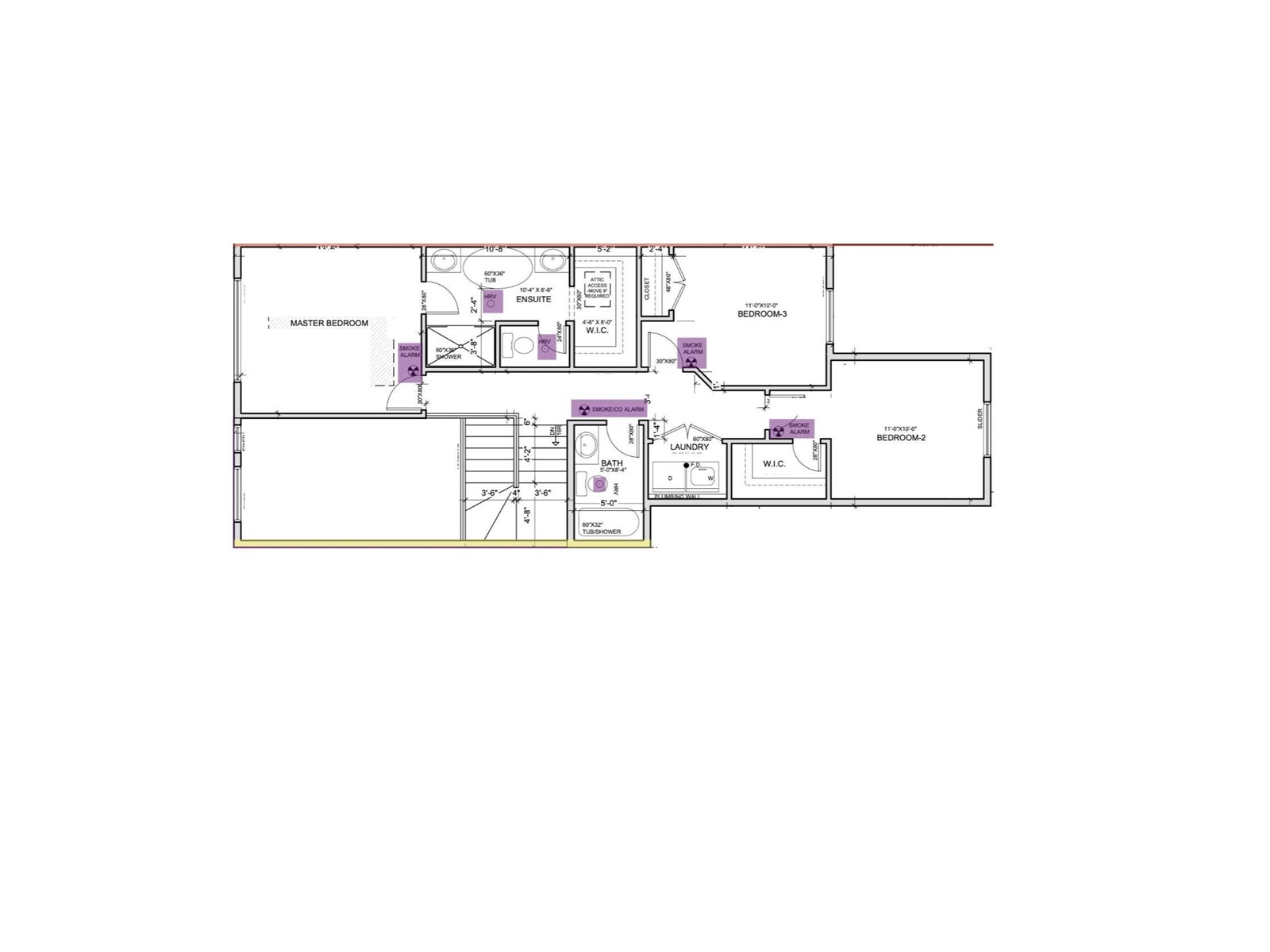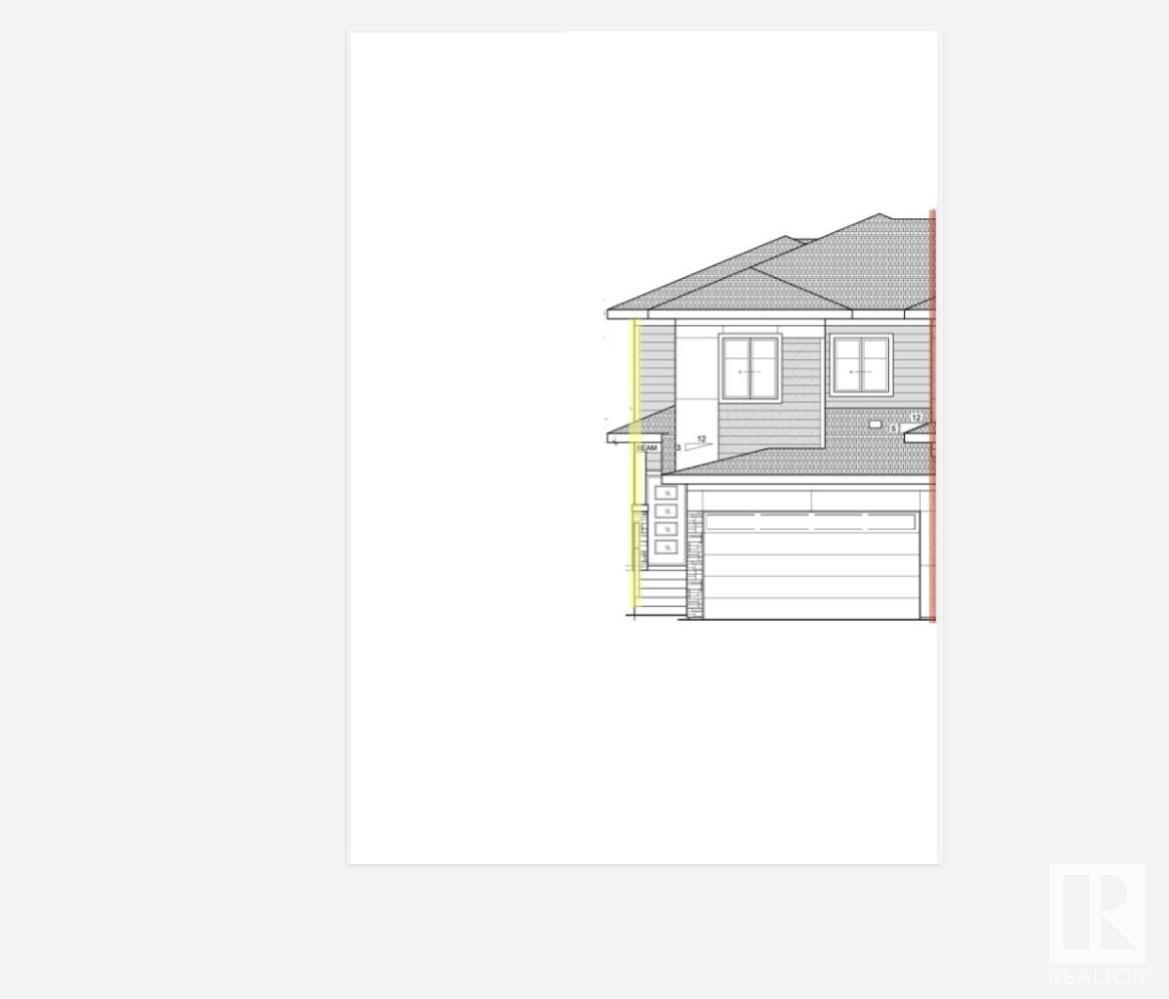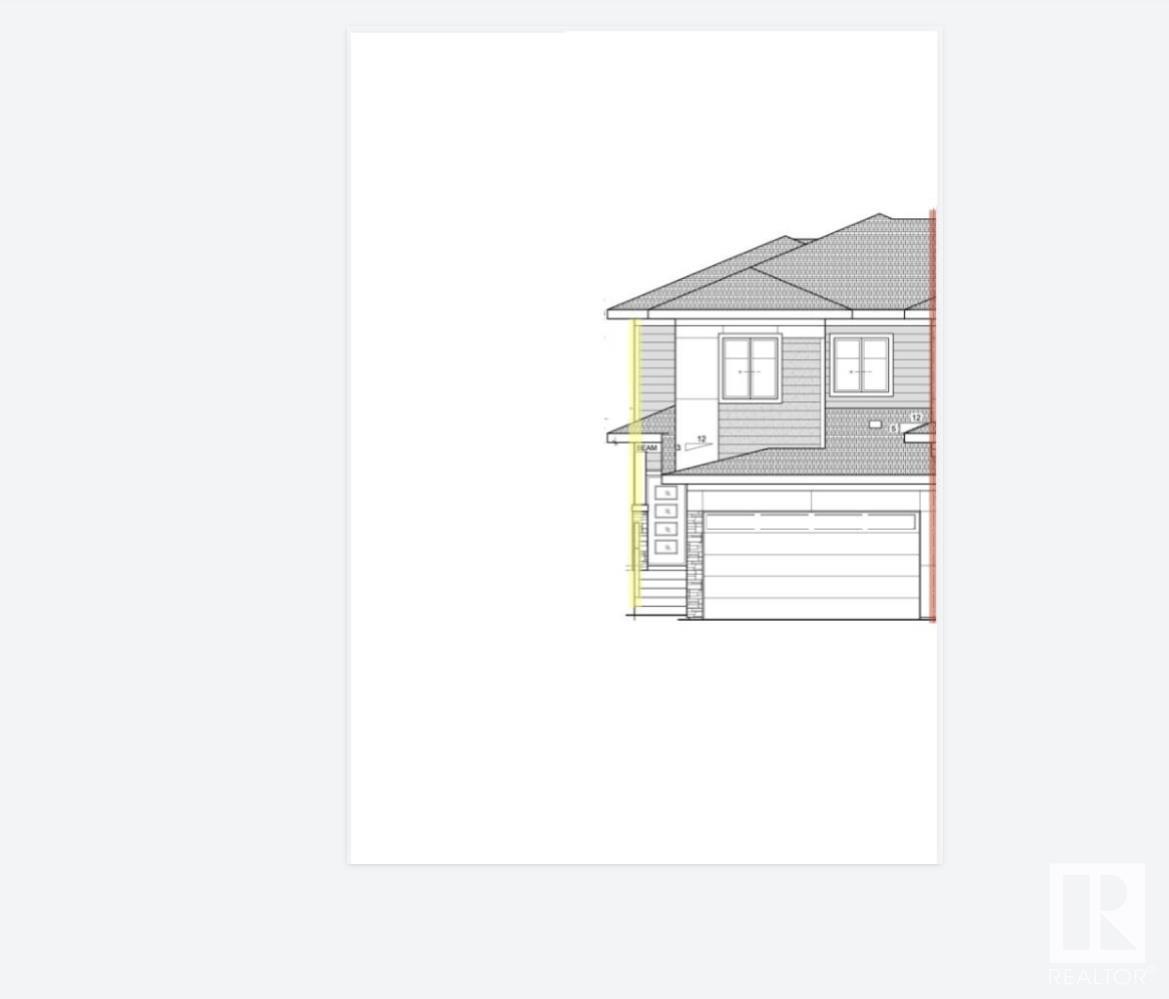3105 Magpie Wy Nw Edmonton, Alberta T5S 0V3
$510,000
Welcome to 3105 Magpie Way — a rare find in the growing community of Starling. This 3-bedroom, 2.5-bath half duplex features a striking open-to-above design, a layout rarely found in duplex homes. Located in a peaceful, newly developed area, this home also comes with a convenient side entrance, offering future suite potential or added flexibility. With construction underway, buyers still have time to select their finishes and custom build a space that reflects their personal style. A perfect opportunity to own a modern home in a thriving neighborhood. *Photos are for representation only of a completed home* (id:42336)
Property Details
| MLS® Number | E4445009 |
| Property Type | Single Family |
| Neigbourhood | Starling |
| Amenities Near By | Playground, Public Transit, Schools, Shopping |
| Features | No Animal Home, No Smoking Home |
Building
| Bathroom Total | 3 |
| Bedrooms Total | 3 |
| Appliances | See Remarks |
| Basement Development | Unfinished |
| Basement Type | Full (unfinished) |
| Constructed Date | 2025 |
| Construction Style Attachment | Semi-detached |
| Fire Protection | Smoke Detectors |
| Half Bath Total | 1 |
| Heating Type | Forced Air |
| Stories Total | 2 |
| Size Interior | 1663 Sqft |
| Type | Duplex |
Parking
| Attached Garage |
Land
| Acreage | No |
| Land Amenities | Playground, Public Transit, Schools, Shopping |
Rooms
| Level | Type | Length | Width | Dimensions |
|---|---|---|---|---|
| Main Level | Living Room | 15'10' x 10'1 | ||
| Main Level | Dining Room | 9'2" x 10'4" | ||
| Main Level | Kitchen | 11'6" x 8'6" | ||
| Main Level | Den | 8'6" x 9'0" | ||
| Main Level | Pantry | 6'0" x 4'10" | ||
| Upper Level | Primary Bedroom | 13'0" x 12'0" | ||
| Upper Level | Bedroom 2 | 11'0" x 10'0" | ||
| Upper Level | Bedroom 3 | 11'0" x 10'0" | ||
| Upper Level | Laundry Room | 5'8" x 4'0" |
https://www.realtor.ca/real-estate/28536497/3105-magpie-wy-nw-edmonton-starling
Interested?
Contact us for more information

Joshua Both
Associate

1400-10665 Jasper Ave Nw
Edmonton, Alberta T5J 3S9
(403) 262-7653


