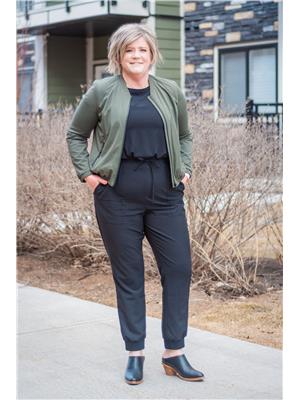11108 10a Av Nw Edmonton, Alberta T6J 6S8
$565,000
Nestled in a quiet Twin Brooks cul-de-sac, this spacious 4-level split offers 1,431.93 sq ft above grade plus finished third and fourth levels. With 4 bedrooms and 2.5 baths, the home features a vaulted oak kitchen with skylight, oversized island, tile flooring, and patio doors to a deck with gas hookup. Newer laminate and carpet throughout. Newly renovated main bathroom in 2025. Enjoy an expansive pie-shaped, treed lot with a dedicated firepit area—ideal for outdoor living. The third level offers a large family room and bedroom, while the fully finished basement includes a fifth bedroom and second family room. Newer central air, furnace and hot water tank, add comfort. Numerous upgrades throughout. A double attached garage completes this well-located home near parks, top-rated schools, Whitemud Creek trails, and with easy access to the Anthony Henday and major routes. (id:42336)
Property Details
| MLS® Number | E4445019 |
| Property Type | Single Family |
| Neigbourhood | Twin Brooks |
| Amenities Near By | Airport, Playground, Public Transit, Schools, Shopping |
| Features | Cul-de-sac, Private Setting, Treed, Closet Organizers, No Smoking Home, Skylight |
| Parking Space Total | 4 |
| Structure | Deck, Fire Pit, Porch |
Building
| Bathroom Total | 3 |
| Bedrooms Total | 5 |
| Appliances | Dishwasher, Dryer, Garage Door Opener Remote(s), Garage Door Opener, Hood Fan, Microwave, Refrigerator, Storage Shed, Stove, Central Vacuum, Washer, Window Coverings |
| Basement Development | Finished |
| Basement Type | Full (finished) |
| Constructed Date | 1992 |
| Construction Style Attachment | Detached |
| Cooling Type | Central Air Conditioning |
| Fire Protection | Smoke Detectors |
| Half Bath Total | 1 |
| Heating Type | Forced Air |
| Size Interior | 1432 Sqft |
| Type | House |
Parking
| Attached Garage |
Land
| Acreage | No |
| Fence Type | Fence |
| Land Amenities | Airport, Playground, Public Transit, Schools, Shopping |
| Size Irregular | 883.86 |
| Size Total | 883.86 M2 |
| Size Total Text | 883.86 M2 |
Rooms
| Level | Type | Length | Width | Dimensions |
|---|---|---|---|---|
| Basement | Bedroom 5 | 2.94 m | 2.99 m | 2.94 m x 2.99 m |
| Lower Level | Family Room | 4.24 m | 5.03 m | 4.24 m x 5.03 m |
| Lower Level | Bedroom 4 | 4.8 m | 3.46 m | 4.8 m x 3.46 m |
| Lower Level | Recreation Room | 8.63 m | 4.05 m | 8.63 m x 4.05 m |
| Main Level | Living Room | 4.8 m | 3.65 m | 4.8 m x 3.65 m |
| Main Level | Dining Room | 3.94 m | 2.91 m | 3.94 m x 2.91 m |
| Main Level | Kitchen | 4.64 m | 4.59 m | 4.64 m x 4.59 m |
| Upper Level | Primary Bedroom | 4.89 m | 3.38 m | 4.89 m x 3.38 m |
| Upper Level | Bedroom 2 | 3.88 m | 2.9 m | 3.88 m x 2.9 m |
| Upper Level | Bedroom 3 | 3.94 m | 2.58 m | 3.94 m x 2.58 m |
https://www.realtor.ca/real-estate/28536627/11108-10a-av-nw-edmonton-twin-brooks
Interested?
Contact us for more information

Erin Neil
Associate
(780) 451-0312

3018 Calgary Trail Nw
Edmonton, Alberta T6J 6V4
(780) 431-5600
(780) 431-5624























































