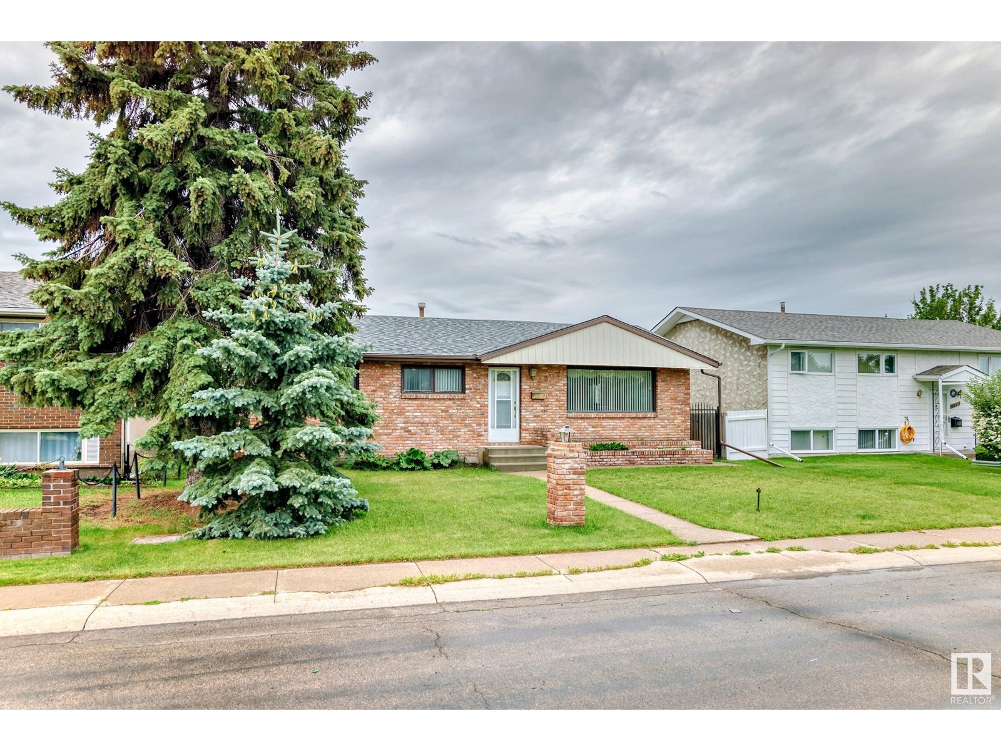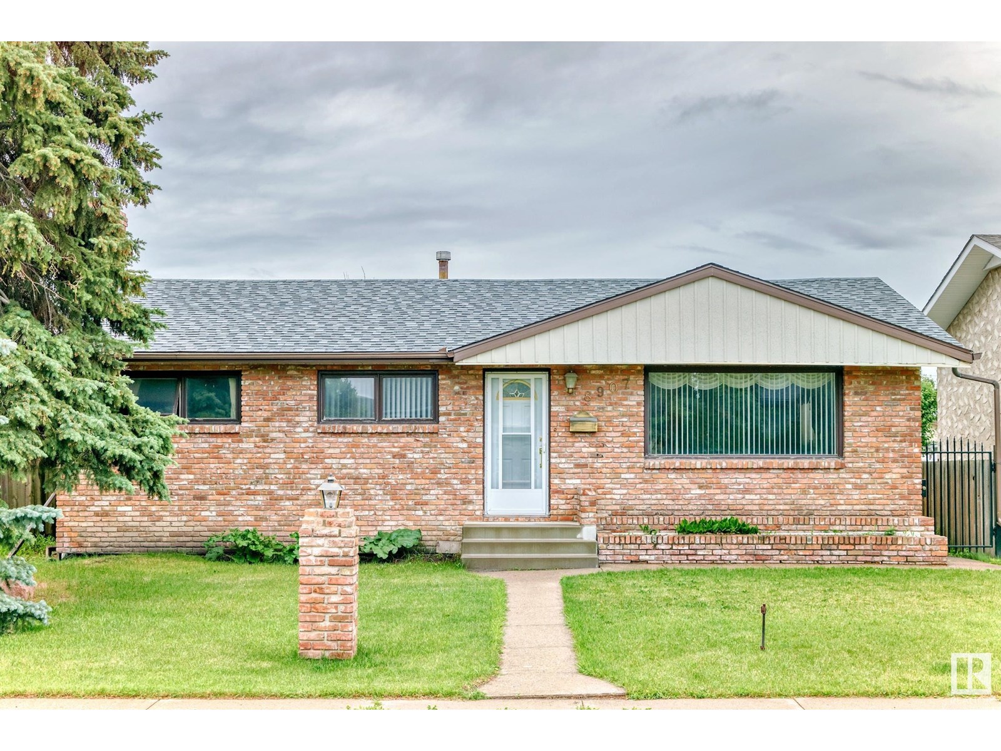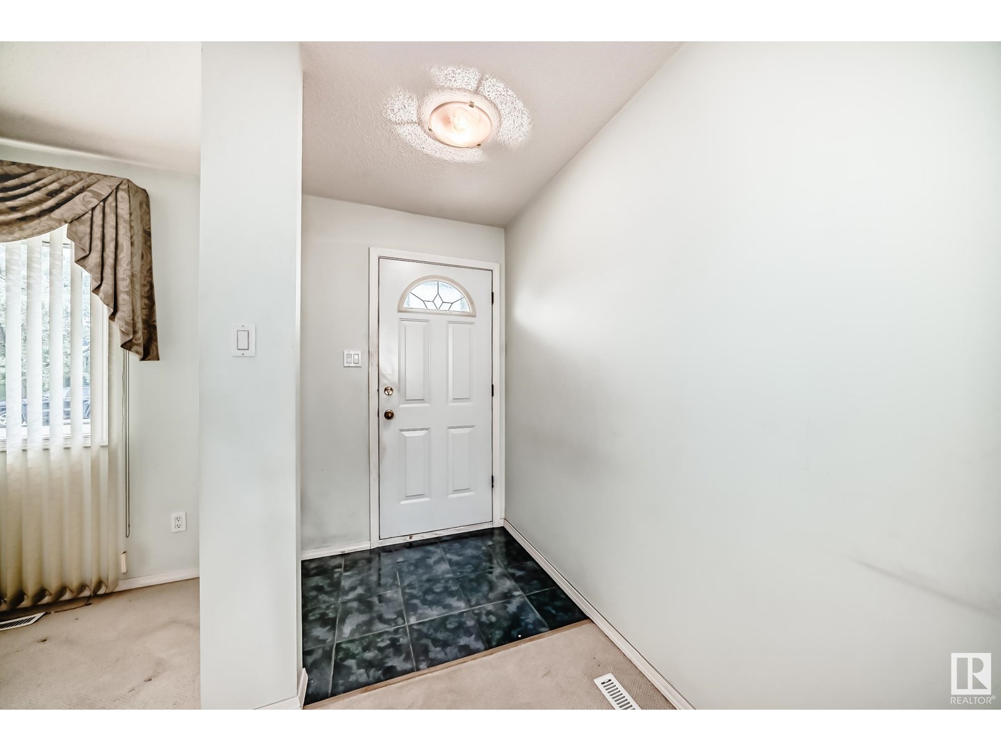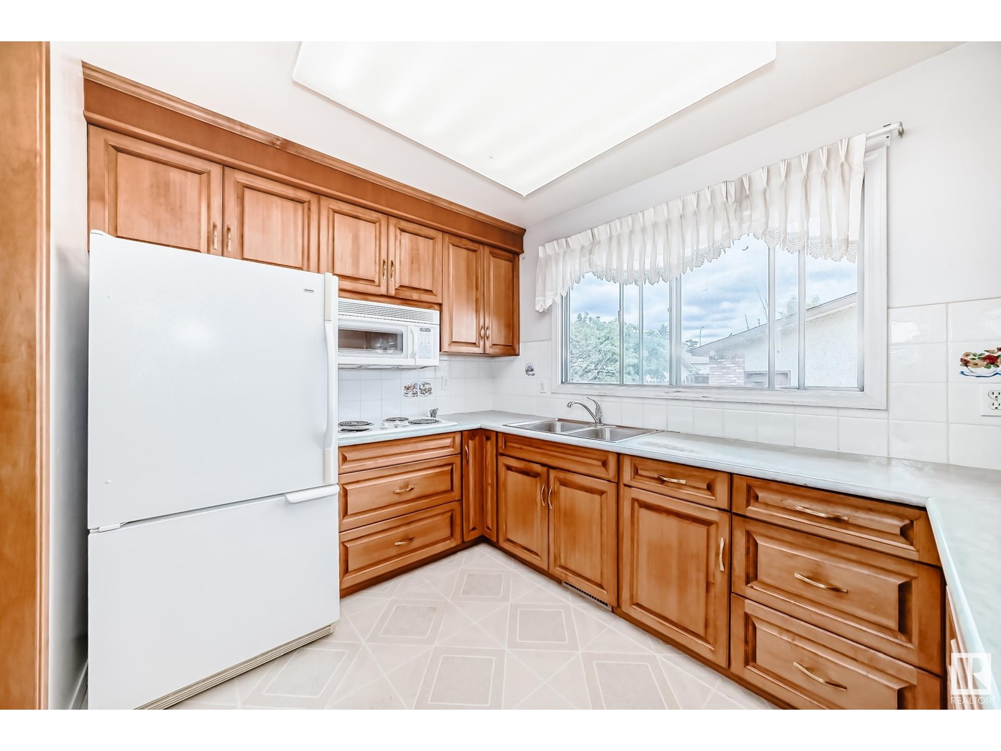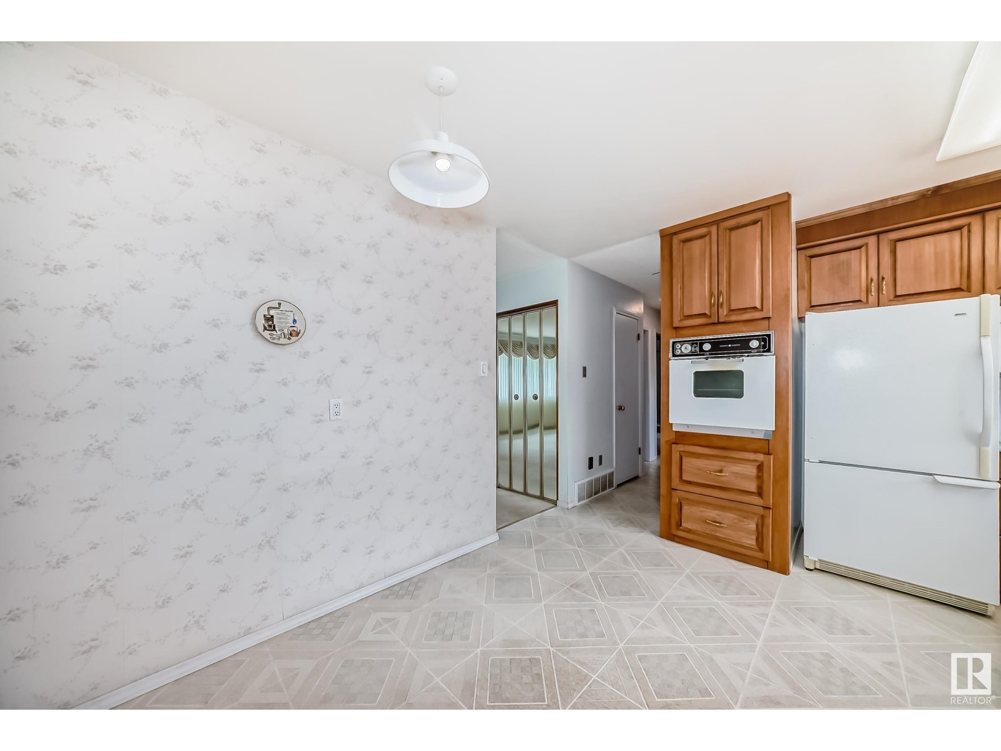8907 138 Av Nw Edmonton, Alberta T5E 2A7
$415,000
This home has great bones and amazing subtle upgrades many will appreciate for the distinguished buyer. This fully finished bungalow has 3 plus one bedrooms. One was used for a home office. There is upgraded brick on the front of the house , chimney and in the finished basement. There is a temperature controlled cold room with a fan in the basement.It comes with all the shelves as well. Main bath has upgraded tile from Italy and a soaker tub. The garage is a huge double detached-28 x 26 ft. It is heated and comes with tons of shelving. The Garage doors are 8 feet high and 10 feet wide! A mechanics dream garage! There is RV parking for up to 26 feet. You will feel safe to have your kids play in the backyard as the steel gates can lock. Upgrades to the flooring and kitchen on the main level were done around 20 years ago. Every amenity needed is within walking distance. Comes with all appliances. (id:42336)
Property Details
| MLS® Number | E4445043 |
| Property Type | Single Family |
| Neigbourhood | Northmount (Edmonton) |
| Amenities Near By | Playground, Public Transit, Schools, Shopping |
| Features | Treed, Lane, No Smoking Home |
| Parking Space Total | 6 |
Building
| Bathroom Total | 2 |
| Bedrooms Total | 4 |
| Appliances | Dryer, Fan, Freezer, Garage Door Opener Remote(s), Garage Door Opener, Microwave Range Hood Combo, Refrigerator, Storage Shed, Stove, Washer, Window Coverings |
| Architectural Style | Bungalow |
| Basement Development | Finished |
| Basement Type | Full (finished) |
| Constructed Date | 1969 |
| Construction Style Attachment | Detached |
| Heating Type | Forced Air |
| Stories Total | 1 |
| Size Interior | 1122 Sqft |
| Type | House |
Parking
| Detached Garage |
Land
| Acreage | No |
| Fence Type | Fence |
| Land Amenities | Playground, Public Transit, Schools, Shopping |
| Size Irregular | 557.23 |
| Size Total | 557.23 M2 |
| Size Total Text | 557.23 M2 |
Rooms
| Level | Type | Length | Width | Dimensions |
|---|---|---|---|---|
| Lower Level | Family Room | 3.91 m | 7.84 m | 3.91 m x 7.84 m |
| Lower Level | Bedroom 3 | 2.56 m | 3.35 m | 2.56 m x 3.35 m |
| Lower Level | Bedroom 4 | 2.84 m | 3.9 m | 2.84 m x 3.9 m |
| Lower Level | Cold Room | Measurements not available | ||
| Main Level | Living Room | 4.7 m | 4.06 m | 4.7 m x 4.06 m |
| Main Level | Dining Room | 2.7 m | 3.12 m | 2.7 m x 3.12 m |
| Main Level | Kitchen | 3.21 m | 4.13 m | 3.21 m x 4.13 m |
| Main Level | Primary Bedroom | 3.77 m | 3.05 m | 3.77 m x 3.05 m |
| Main Level | Bedroom 2 | 3.1 m | 3.11 m | 3.1 m x 3.11 m |
| Main Level | Office | Measurements not available |
https://www.realtor.ca/real-estate/28537058/8907-138-av-nw-edmonton-northmount-edmonton
Interested?
Contact us for more information
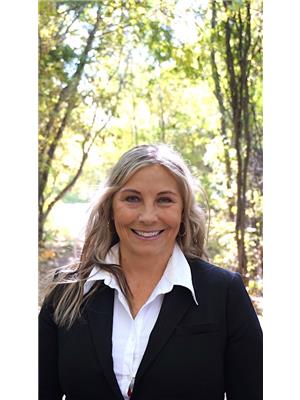
Danesse L. Stykalo
Associate
(780) 460-9694
www.danesse.com/
https://twitter.com/DanesseStykalo
https://www.facebook.com/DanesseStykaloRealEstate
https://www.linkedin.com/feed/

110-5 Giroux Rd
St Albert, Alberta T8N 6J8
(780) 460-8558
(780) 460-9694
https://masters.c21.ca/


