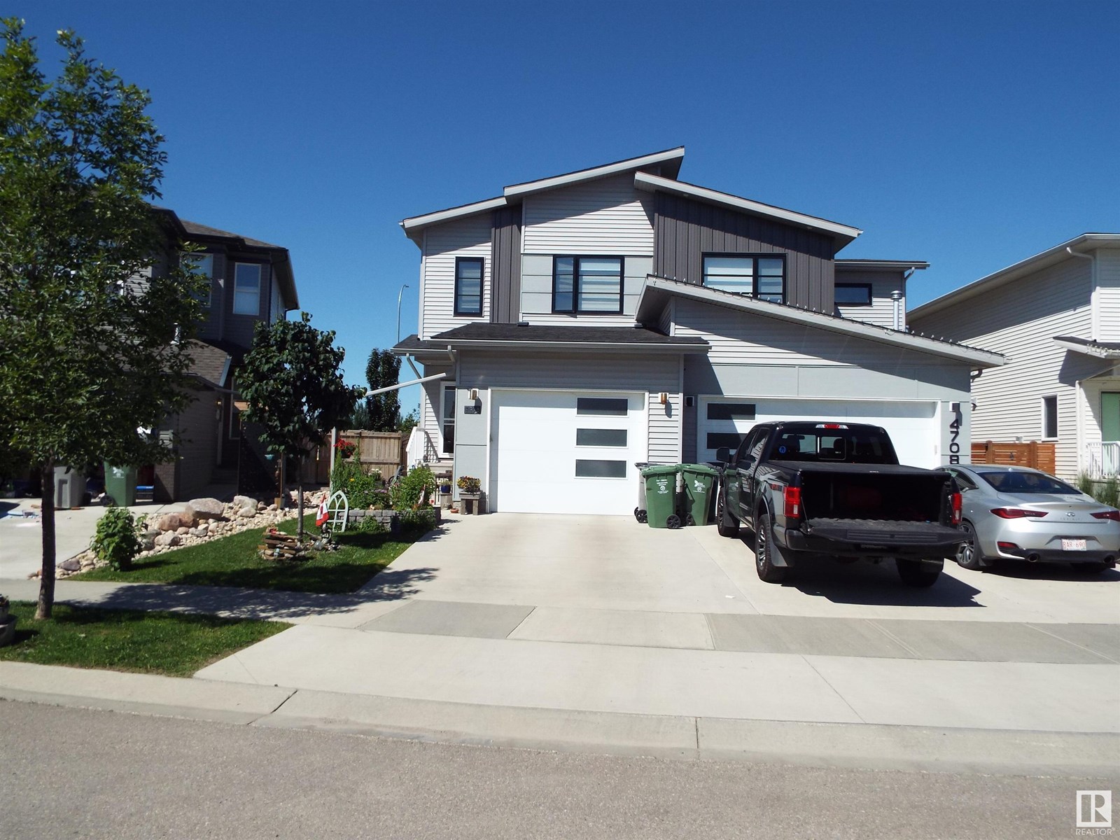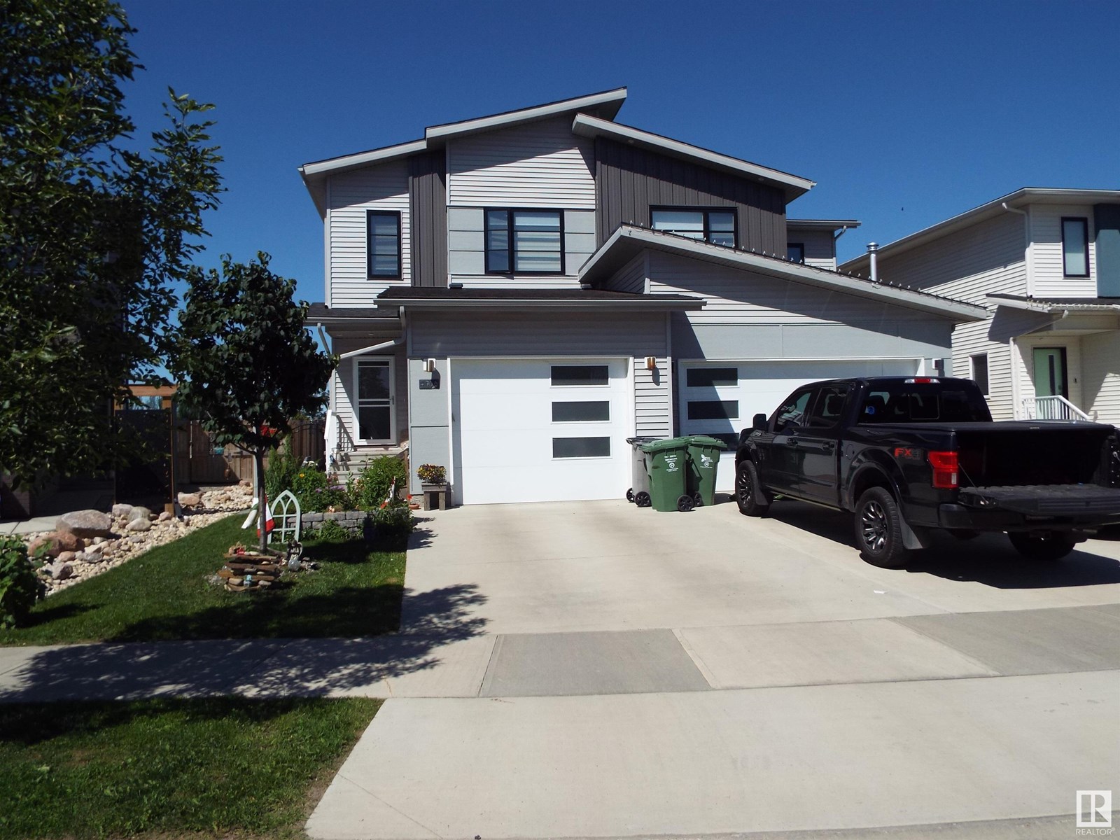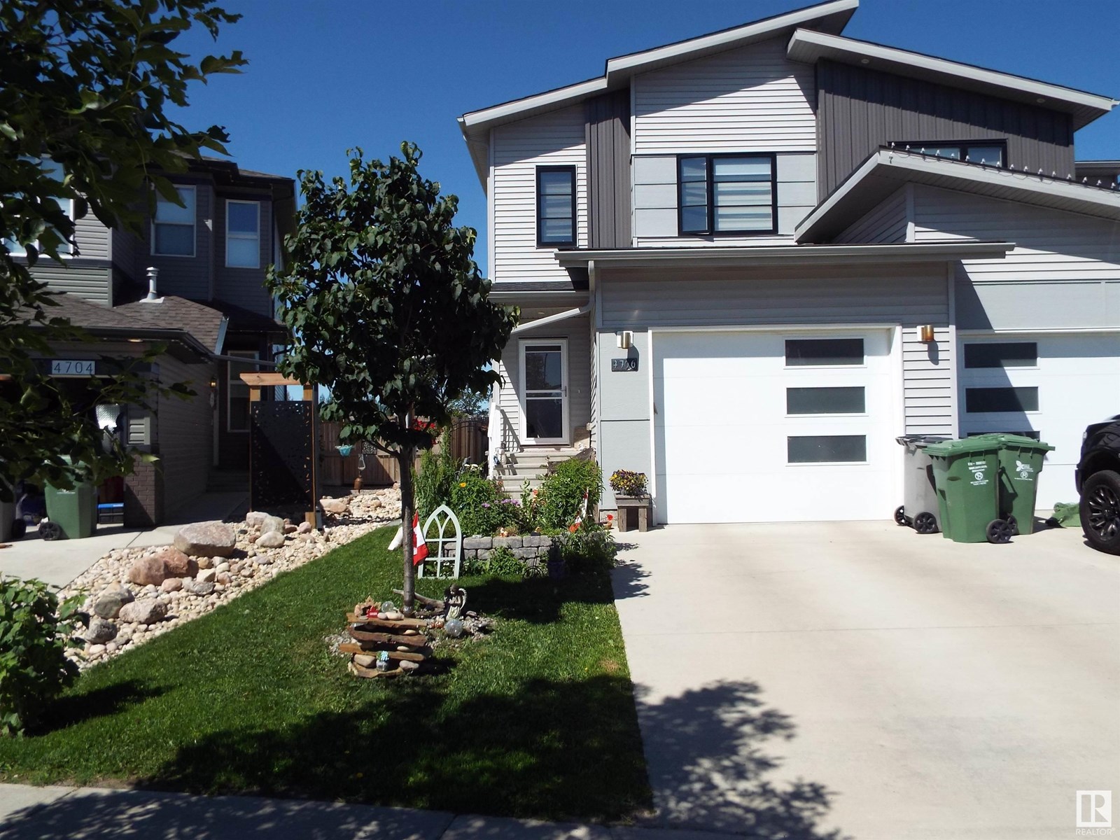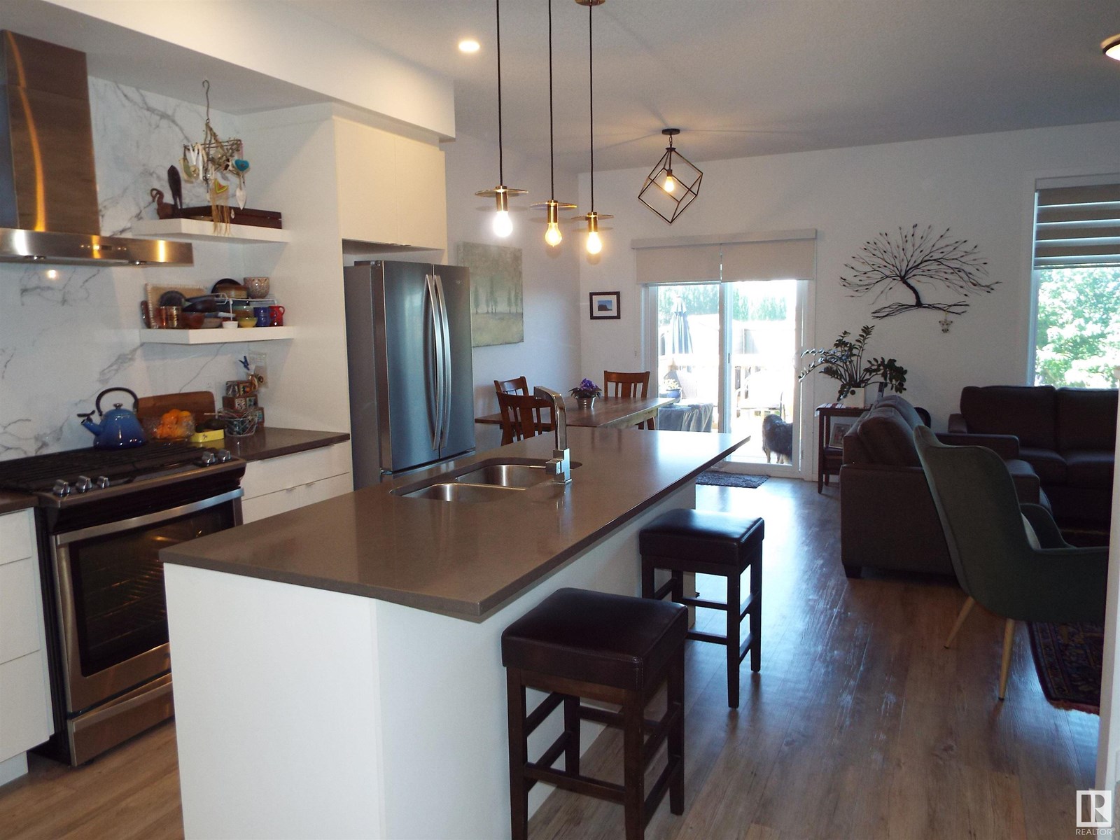#4706 4706 67 St Beaumont, Alberta T4X 1Z9
$449,000
Welcome home to this half duplex built by Urbanage Homes. Located in the charming community of Ruisseau, this property includes stunning design features & a functional layout. The main level features a completely open living area that includes a very generous dining room and huge living room that comes with a linear electric fireplace. Lovely kitchen and with sleek white cabinetry, beautiful marble backsplash, complimented with quartz countertops & equipped with stainless steel appliances& a gas stove for the chef in the family. Sliding patio doors lead you on to your west facing deck perfect for those summer BBQ's. Upstairs, 3 generous sized bedrooms, with a spacious primary bedroom that comes with a huge walk-in closet, and a beautiful ensuite bath that includes his and her sinks & an oversized shower. Basement is full & open with 9 ft ceilings. Fenced, landscaped & ready to move into. A great location, close to Beaumont's best ameneties. (id:42336)
Property Details
| MLS® Number | E4445089 |
| Property Type | Single Family |
| Neigbourhood | Ruisseau |
| Features | Exterior Walls- 2x6" |
| Parking Space Total | 2 |
| Structure | Deck |
Building
| Bathroom Total | 3 |
| Bedrooms Total | 3 |
| Amenities | Ceiling - 9ft |
| Appliances | Dishwasher, Dryer, Garage Door Opener Remote(s), Garage Door Opener, Microwave, Refrigerator, Storage Shed, Gas Stove(s), Washer, Window Coverings |
| Basement Development | Unfinished |
| Basement Type | Full (unfinished) |
| Constructed Date | 2019 |
| Construction Style Attachment | Detached |
| Fireplace Fuel | Electric |
| Fireplace Present | Yes |
| Fireplace Type | Unknown |
| Half Bath Total | 1 |
| Heating Type | Forced Air |
| Stories Total | 2 |
| Size Interior | 1398 Sqft |
| Type | House |
Parking
| Attached Garage |
Land
| Acreage | No |
| Fence Type | Fence |
| Size Irregular | 274.06 |
| Size Total | 274.06 M2 |
| Size Total Text | 274.06 M2 |
Rooms
| Level | Type | Length | Width | Dimensions |
|---|---|---|---|---|
| Main Level | Living Room | 3 m | 4.4 m | 3 m x 4.4 m |
| Main Level | Dining Room | 2.7 m | 3.2 m | 2.7 m x 3.2 m |
| Main Level | Kitchen | 3.6 m | 4.2 m | 3.6 m x 4.2 m |
| Upper Level | Primary Bedroom | 3.1 m | 3.9 m | 3.1 m x 3.9 m |
| Upper Level | Bedroom 2 | 2.9 m | 4.5 m | 2.9 m x 4.5 m |
| Upper Level | Bedroom 3 | 2.7 m | 4.2 m | 2.7 m x 4.2 m |
https://www.realtor.ca/real-estate/28539016/4706-4706-67-st-beaumont-ruisseau
Interested?
Contact us for more information

Richard Leblanc
Associate
(780) 986-4494
https://lesale.ca/

50-5203 50 St
Leduc, Alberta T9E 6Z5
(780) 986-8407
(780) 986-4494





























