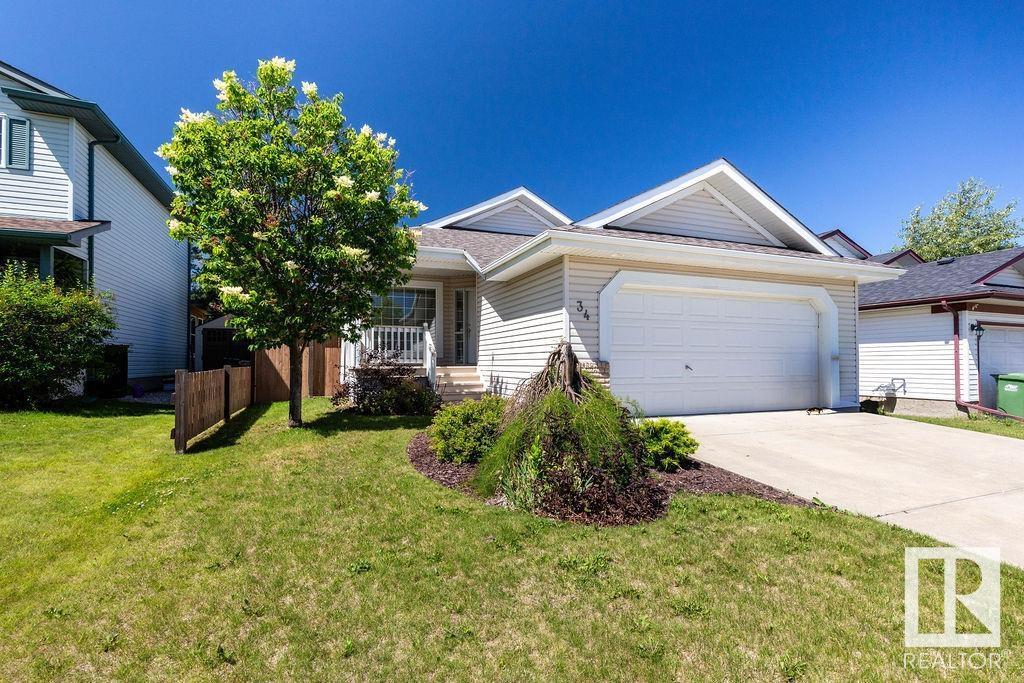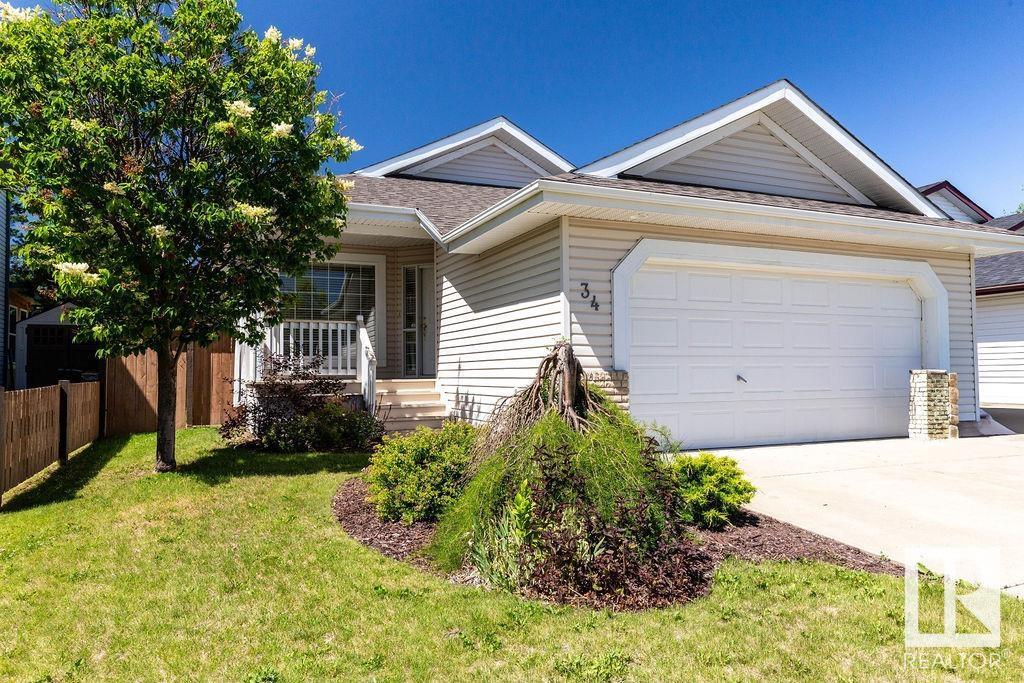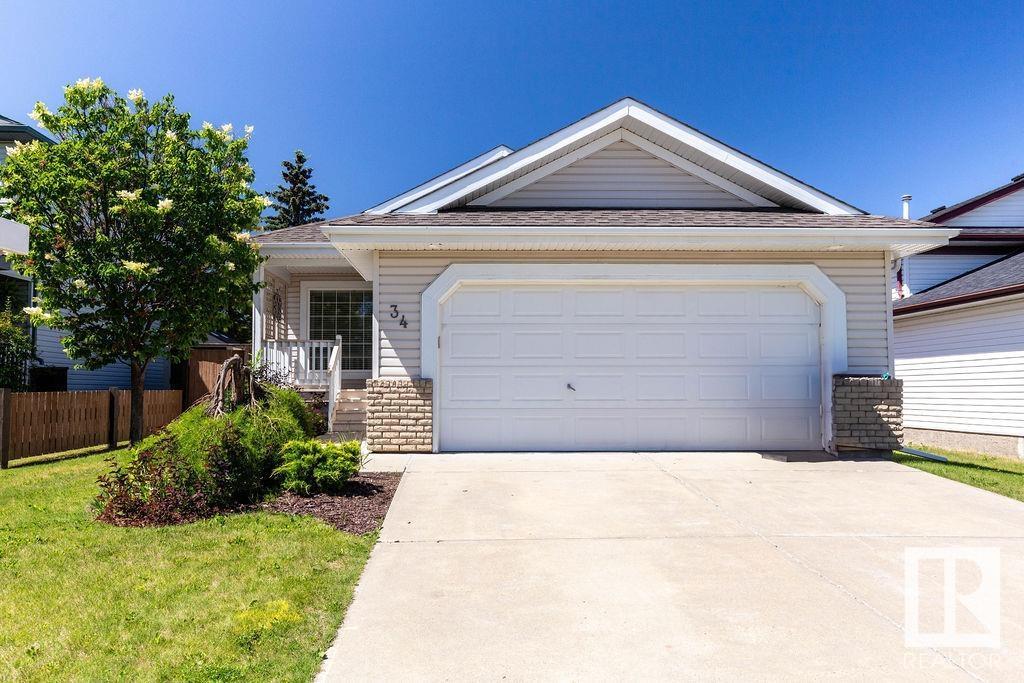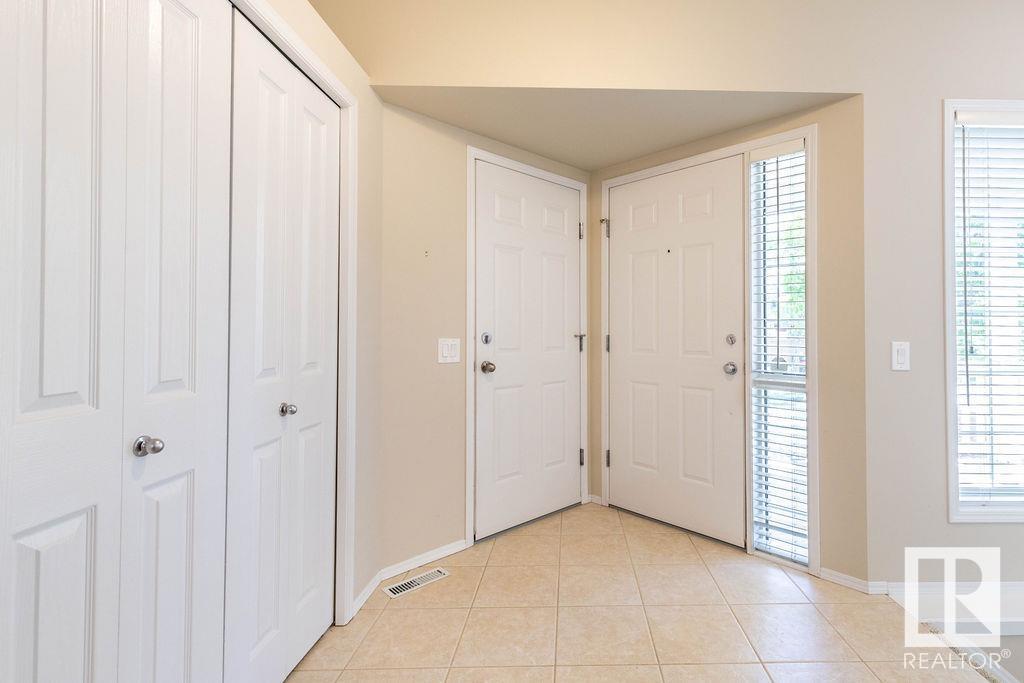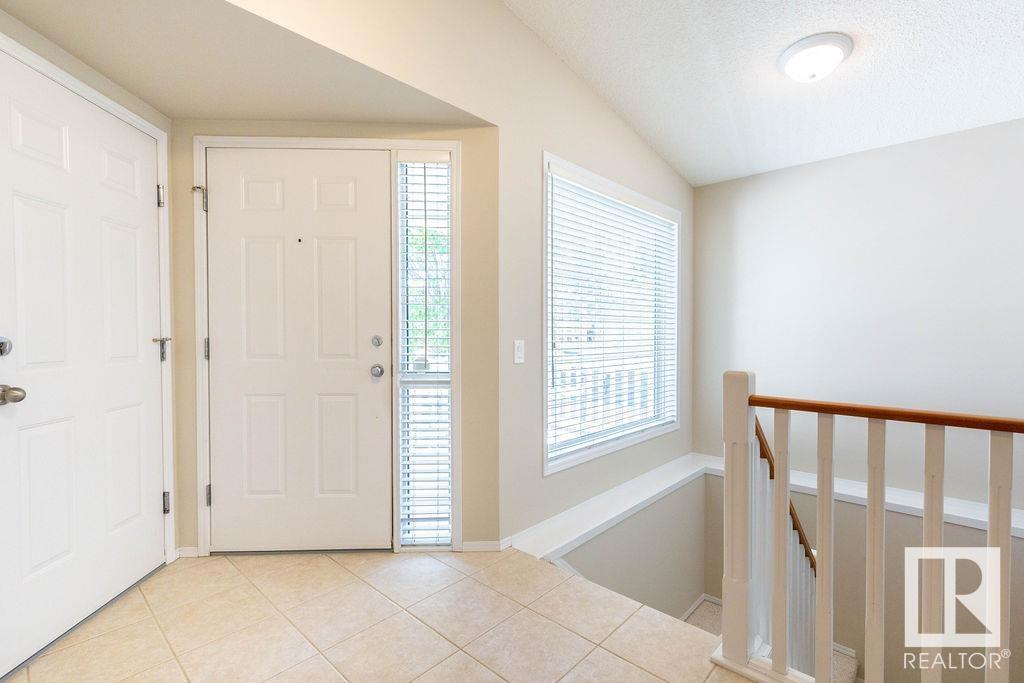34 Dartmouth Cr St. Albert, Alberta T8N 6S4
$455,000
Welcome to this beautifully maintained fully landscaped bungalow in beautiful Deer Ridge. Walking up, you will see the care and time put into the landscaping, once inside you will see that attention to detail and cleanliness continues. Vaulted ceilings, soft white walls and a great layout and flow. Walking distance to schools and parks, a quiet street and great neighbourhood. (id:42336)
Property Details
| MLS® Number | E4445143 |
| Property Type | Single Family |
| Neigbourhood | Deer Ridge (St. Albert) |
| Amenities Near By | Golf Course, Playground, Schools |
| Features | See Remarks |
| Structure | Deck |
Building
| Bathroom Total | 2 |
| Bedrooms Total | 4 |
| Amenities | Vinyl Windows |
| Appliances | Dishwasher, Dryer, Refrigerator, Stove, Central Vacuum, Washer, Window Coverings |
| Architectural Style | Bungalow |
| Basement Development | Partially Finished |
| Basement Type | Full (partially Finished) |
| Ceiling Type | Vaulted |
| Constructed Date | 2000 |
| Construction Style Attachment | Detached |
| Heating Type | Forced Air |
| Stories Total | 1 |
| Size Interior | 1348 Sqft |
| Type | House |
Parking
| Attached Garage |
Land
| Acreage | No |
| Fence Type | Fence |
| Land Amenities | Golf Course, Playground, Schools |
Rooms
| Level | Type | Length | Width | Dimensions |
|---|---|---|---|---|
| Basement | Bedroom 4 | 4.66 m | 3.84 m | 4.66 m x 3.84 m |
| Basement | Laundry Room | 4.13 m | 1.82 m | 4.13 m x 1.82 m |
| Main Level | Living Room | 5.4 m | 4.25 m | 5.4 m x 4.25 m |
| Main Level | Dining Room | 3.44 m | 2.32 m | 3.44 m x 2.32 m |
| Main Level | Kitchen | 3.8 m | 3.44 m | 3.8 m x 3.44 m |
| Main Level | Primary Bedroom | 4.26 m | 3.36 m | 4.26 m x 3.36 m |
| Main Level | Bedroom 2 | 3.33 m | 2.73 m | 3.33 m x 2.73 m |
| Main Level | Bedroom 3 | 3.24 m | 2.85 m | 3.24 m x 2.85 m |
https://www.realtor.ca/real-estate/28540538/34-dartmouth-cr-st-albert-deer-ridge-st-albert
Interested?
Contact us for more information
Lee M. Monfette
Associate
(780) 436-6178

3659 99 St Nw
Edmonton, Alberta T6E 6K5
(780) 436-1162
(780) 436-6178

John P. Carle
Associate
(780) 436-6178
https://www.niceagents.ca/
https://twitter.com/johncarle
www.facebook.com/niceagents.ca
https://www.linkedin.com/in/carlejohn/
https://www.instagram.com/johnpcarle/
https://youtu.be/L64uO5BqWXU

3659 99 St Nw
Edmonton, Alberta T6E 6K5
(780) 436-1162
(780) 436-6178


