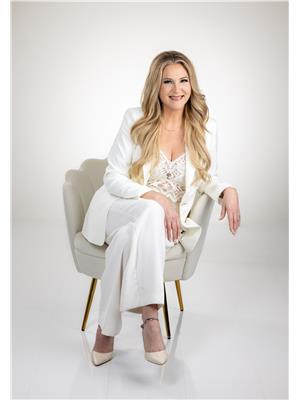703 Sparrow Cl Cold Lake, Alberta T9M 2B7
$415,000
This 5 bedroom walk out bungalow is exactly what you have been looking for. Cul de sac living means a great place for the kids to play and this home is built for family. Upgraded Engineered Hardwood floors, an open concept kitchen/livingroom that goes on forever. So much Space! Vaulted ceilings and large upper windows lets natural light pour into your main living space. Upper floor has two good sized bedrooms, main floor 4 pc bath and a Primary with ensuite and WIC. Lower level has laminate flooring and large family room with garden view windows and 2 more bedrooms. Flex space aplenty, the walkout takes you to a lower patio and massive fenced back yard with great landscaping. The upper deck allows quiet nights for a BBQ with access directly off the kitchen. Ready for you to call home! (id:42336)
Property Details
| MLS® Number | E4445144 |
| Property Type | Single Family |
| Neigbourhood | Cold Lake North |
| Amenities Near By | Playground, Schools |
| Features | Cul-de-sac, No Back Lane, No Smoking Home |
| Structure | Deck, Patio(s) |
Building
| Bathroom Total | 3 |
| Bedrooms Total | 5 |
| Amenities | Vinyl Windows |
| Appliances | Dishwasher, Dryer, Garage Door Opener Remote(s), Garage Door Opener, Microwave Range Hood Combo, Refrigerator, Stove, Washer, See Remarks |
| Architectural Style | Bi-level |
| Basement Development | Finished |
| Basement Features | Walk Out |
| Basement Type | Full (finished) |
| Ceiling Type | Vaulted |
| Constructed Date | 2007 |
| Construction Style Attachment | Detached |
| Heating Type | Forced Air, In Floor Heating |
| Size Interior | 1284 Sqft |
| Type | House |
Parking
| Attached Garage | |
| Parking Pad |
Land
| Acreage | No |
| Fence Type | Fence |
| Land Amenities | Playground, Schools |
| Size Irregular | 599.32 |
| Size Total | 599.32 M2 |
| Size Total Text | 599.32 M2 |
Rooms
| Level | Type | Length | Width | Dimensions |
|---|---|---|---|---|
| Lower Level | Family Room | Measurements not available | ||
| Lower Level | Bedroom 4 | Measurements not available | ||
| Lower Level | Bedroom 5 | Measurements not available | ||
| Lower Level | Laundry Room | Measurements not available | ||
| Upper Level | Living Room | Measurements not available | ||
| Upper Level | Dining Room | Measurements not available | ||
| Upper Level | Kitchen | Measurements not available | ||
| Upper Level | Primary Bedroom | Measurements not available | ||
| Upper Level | Bedroom 2 | Measurements not available | ||
| Upper Level | Bedroom 3 | Measurements not available |
https://www.realtor.ca/real-estate/28540626/703-sparrow-cl-cold-lake-cold-lake-north
Interested?
Contact us for more information

Joanne Myhre Copeland
Associate
https://www.facebook.com/coldlakerealty/
https://www.instagram.com/jocorealestate/

5410 55 St
Cold Lake, Alberta T9M 1R5
(780) 594-7400















































