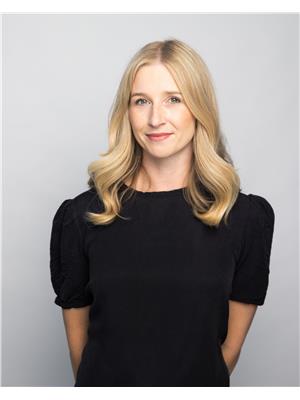18 Ebbers Cl Nw Nw Edmonton, Alberta T5Y 3Y6
$380,000
Welcome to 18 Ebbers Close! This exceptionally maintained 2-bedroom + flex room townhome offers comfort, style & a prime location in the family-friendly community of Ebbers. Enjoy vinyl flooring throughout (including the bathrooms and stairs), a modern kitchen with stainless steel appliances, and an open-concept layout perfect for entertaining. Step outside to a private deck and fenced yard—ideal for summer BBQs. Upstairs features 2 spacious bedrooms, 2 full size bathrooms, plus a versatile flex room for an office, nursery or gym. The attached single garage adds convenience, and the unfinished basement is ready for you. Located just mere steps from a playground, dog park, and close proximity to the ravine access - this is a prime location. Additionally, the access to transit, downtown & the Anthony Henday is excellent. Great schools and shopping nearby. A perfect choice for first-time buyers, downsizers or investors! (id:42336)
Open House
This property has open houses!
12:00 pm
Ends at:2:00 pm
Property Details
| MLS® Number | E4445145 |
| Property Type | Single Family |
| Neigbourhood | Ebbers |
| Amenities Near By | Playground, Public Transit, Schools, Shopping |
| Parking Space Total | 2 |
| View Type | City View |
Building
| Bathroom Total | 3 |
| Bedrooms Total | 2 |
| Appliances | Dishwasher, Dryer, Microwave Range Hood Combo, Refrigerator, Stove, Washer, Window Coverings |
| Basement Development | Unfinished |
| Basement Type | Full (unfinished) |
| Constructed Date | 2019 |
| Construction Style Attachment | Attached |
| Half Bath Total | 1 |
| Heating Type | Forced Air |
| Stories Total | 2 |
| Size Interior | 1271 Sqft |
| Type | Row / Townhouse |
Parking
| Attached Garage |
Land
| Acreage | No |
| Fence Type | Fence |
| Land Amenities | Playground, Public Transit, Schools, Shopping |
| Size Irregular | 202.04 |
| Size Total | 202.04 M2 |
| Size Total Text | 202.04 M2 |
Rooms
| Level | Type | Length | Width | Dimensions |
|---|---|---|---|---|
| Main Level | Living Room | 9'3" x 12'3 | ||
| Main Level | Dining Room | 8' x 12'3" | ||
| Main Level | Kitchen | 11'5" x 12'7 | ||
| Upper Level | Primary Bedroom | 11'10" x 15'3 | ||
| Upper Level | Bedroom 2 | 8'5" x 11'4 | ||
| Upper Level | Bonus Room | 8'4" x 13'7 |
https://www.realtor.ca/real-estate/28540627/18-ebbers-cl-nw-nw-edmonton-ebbers
Interested?
Contact us for more information

Leanne Cunningham
Associate
(780) 486-8654
https://www.facebook.com/leanne.cunninghamLC/
https://www.linkedin.com/in/leanne-cunningham-7a8190b9/
https://www.instagram.com/leannedub/

18831 111 Ave Nw
Edmonton, Alberta T5S 2X4
(780) 486-8655


















































