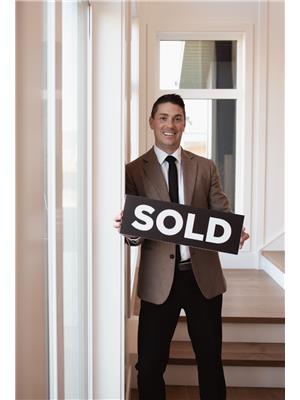4 Summerland Wy Sherwood Park, Alberta T8H 2P2
$465,000
Discover your dream home in this charming home located in Sherwood Park. This stunning two-storey residence offers a perfect blend of comfort, style, + functionality, making it ideal for families + individuals alike. Open concept main floor. Primary plus 2 bedrooms located on the upper floor, providing ample space for your family + guests. An additional bedroom is conveniently situated in the fully finished basement, perfect for the older children or creating a private office space. Total of three 4 piece bathooms plus powder room. The home boasts a large recreational room in the basement, offering an excellent space whether you envision a home theater, game room, or fitness area, this versatile space can accommodate your needs. Step outside to find a lovely back deck, perfect for enjoying morning coffee, hosting barbecues, or simply relaxing in the fresh air. The outdoor space is designed for both leisure + entertainment. This lovely home is a must-see for anyone looking to settle in Sherwood Park. (id:42336)
Property Details
| MLS® Number | E4445162 |
| Property Type | Single Family |
| Neigbourhood | Summerwood |
| Amenities Near By | Golf Course, Playground, Public Transit, Schools, Shopping |
| Features | Flat Site |
| Parking Space Total | 2 |
| Structure | Deck |
Building
| Bathroom Total | 4 |
| Bedrooms Total | 4 |
| Appliances | Alarm System, Dishwasher, Dryer, Garage Door Opener Remote(s), Garage Door Opener, Microwave Range Hood Combo, Refrigerator, Stove, Washer, Window Coverings |
| Basement Development | Finished |
| Basement Type | Full (finished) |
| Constructed Date | 2004 |
| Construction Style Attachment | Detached |
| Fire Protection | Smoke Detectors |
| Fireplace Fuel | Gas |
| Fireplace Present | Yes |
| Fireplace Type | Unknown |
| Half Bath Total | 1 |
| Heating Type | Forced Air |
| Stories Total | 2 |
| Size Interior | 1342 Sqft |
| Type | House |
Parking
| Detached Garage |
Land
| Acreage | No |
| Fence Type | Fence |
| Land Amenities | Golf Course, Playground, Public Transit, Schools, Shopping |
Rooms
| Level | Type | Length | Width | Dimensions |
|---|---|---|---|---|
| Basement | Bedroom 4 | 2.66 m | 3.57 m | 2.66 m x 3.57 m |
| Basement | Recreation Room | 3.91 m | 5.43 m | 3.91 m x 5.43 m |
| Basement | Laundry Room | 1.43 m | 2.38 m | 1.43 m x 2.38 m |
| Basement | Utility Room | 2.06 m | 2.27 m | 2.06 m x 2.27 m |
| Main Level | Living Room | 4.57 m | 5.22 m | 4.57 m x 5.22 m |
| Main Level | Dining Room | 2.76 m | 1.85 m | 2.76 m x 1.85 m |
| Main Level | Kitchen | 4.6 m | 4.21 m | 4.6 m x 4.21 m |
| Upper Level | Primary Bedroom | 4.11 m | 4.01 m | 4.11 m x 4.01 m |
| Upper Level | Bedroom 2 | 2.83 m | 3.16 m | 2.83 m x 3.16 m |
| Upper Level | Bedroom 3 | 2.87 m | 3.15 m | 2.87 m x 3.15 m |
https://www.realtor.ca/real-estate/28540977/4-summerland-wy-sherwood-park-summerwood
Interested?
Contact us for more information

Brent Anderson
Associate
https://theandersonco.ca/
https://www.facebook.com/TheAndersonCo
https://www.instagram.com/The_Anderson_Co/

5954 Gateway Blvd Nw
Edmonton, Alberta T6H 2H6
(780) 439-3300











































































