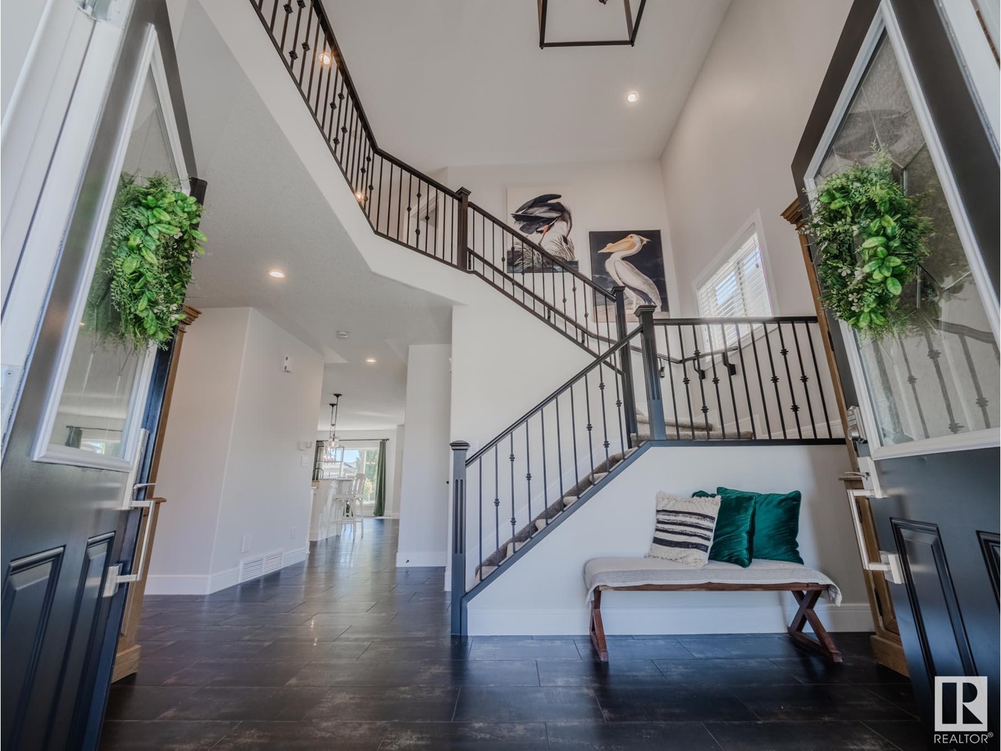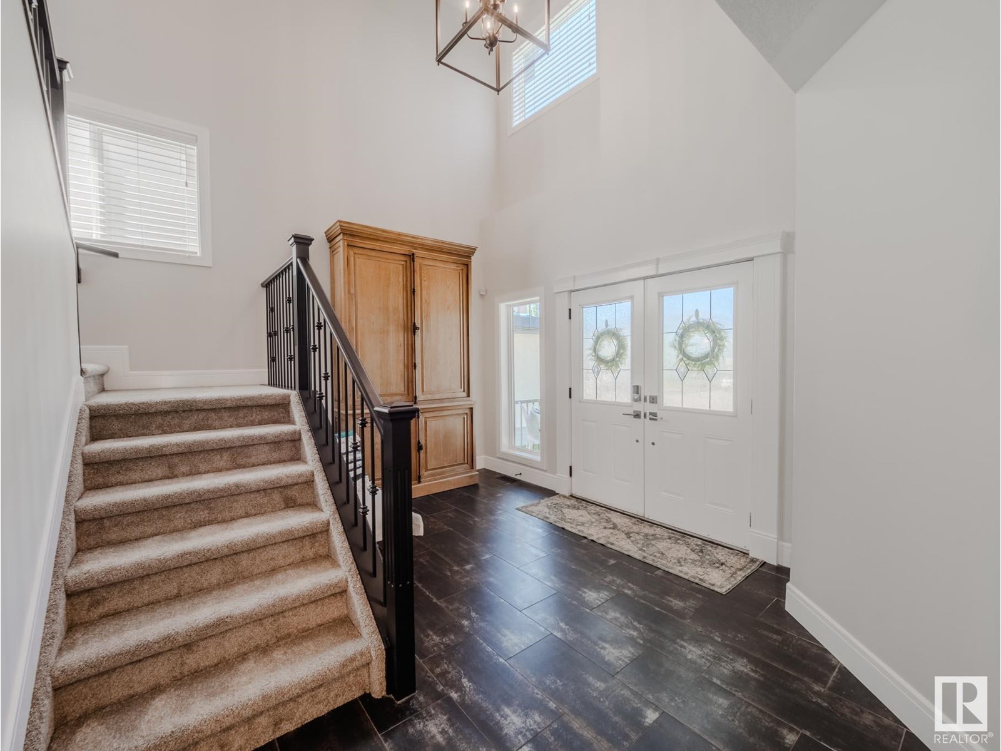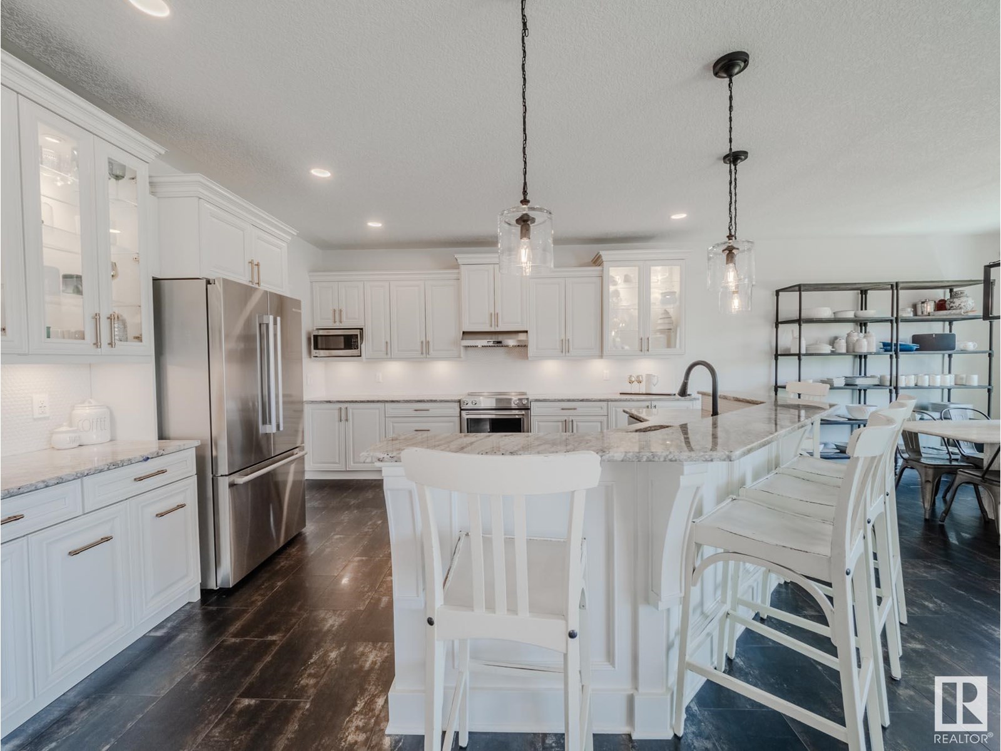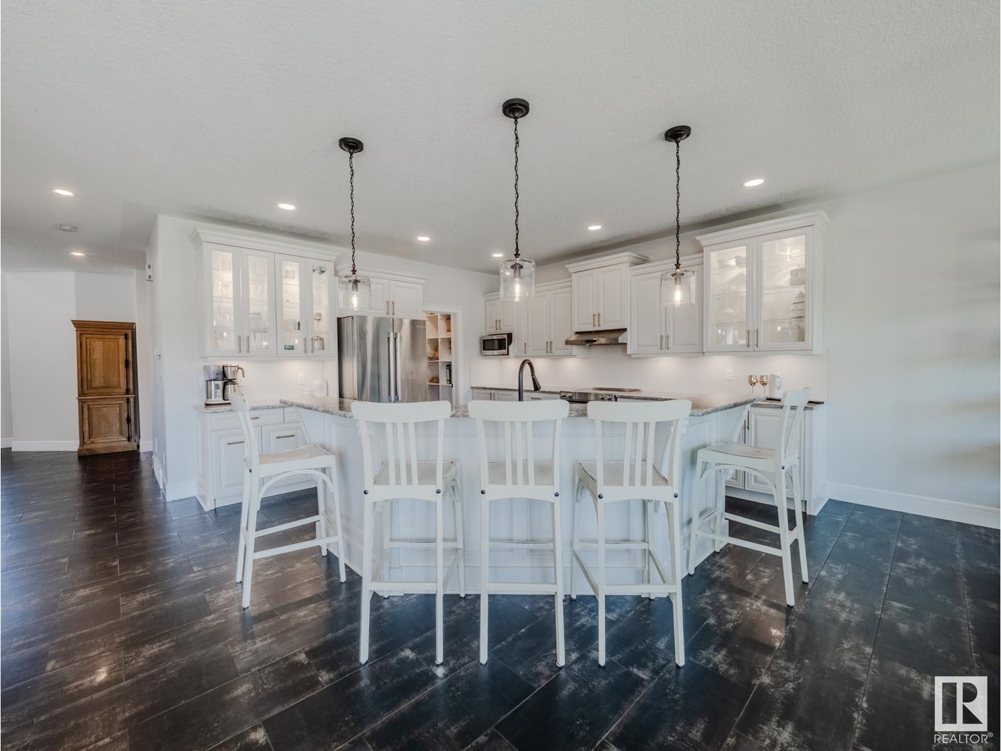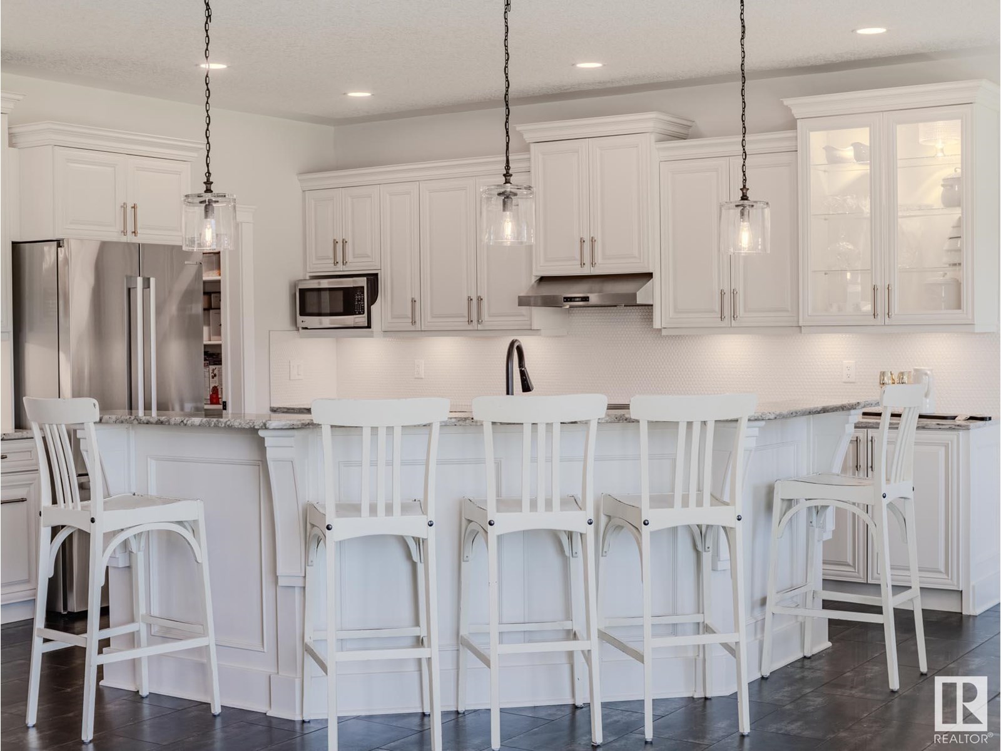5503 64 St Beaumont, Alberta T4X 0H2
$849,000
This beautifully upgraded nearly 3000 sq ft home offers exceptional style and comfort on a quiet family-friendly street. Featuring 4 bedrooms up, including a massive, stunning primary suite with walk-in closet and ensuite, a large bonus room, redesigned upstairs laundry, main-floor office, and full bathroom, it's perfect for growing families and those wanting a wow factor. The renovated kitchen includes newer high-end appliances, a bar fridge and walk through pantry. New paint, new top of the line carpet, updated lighting, modern finishing and many more thoughtful updates, 9 ft ceilings, A/C, and a finished, heated triple garage. The landscaped backyard features a new high-end concrete patio overlooking private green space—ideal for relaxing or entertaining. Within walking distance to a K–9 school. Move-in ready, packed with features and fantastic curb appeal. It’s the perfect blend of luxury and functionality! This exceptionally clean and well-maintained home has to be experienced to be appreciated. (id:42336)
Property Details
| MLS® Number | E4445213 |
| Property Type | Single Family |
| Neigbourhood | Eaglemont Heights |
| Amenities Near By | Park, Playground, Schools, Shopping |
| Features | Cul-de-sac, No Smoking Home |
| Parking Space Total | 6 |
| Structure | Porch, Patio(s) |
Building
| Bathroom Total | 3 |
| Bedrooms Total | 4 |
| Amenities | Ceiling - 9ft, Vinyl Windows |
| Appliances | Alarm System, Dishwasher, Dryer, Garage Door Opener Remote(s), Garage Door Opener, Microwave, Refrigerator, Stove, Central Vacuum, Washer, Window Coverings, Wine Fridge |
| Basement Development | Unfinished |
| Basement Type | Full (unfinished) |
| Constructed Date | 2011 |
| Construction Style Attachment | Detached |
| Cooling Type | Central Air Conditioning |
| Fireplace Fuel | Gas |
| Fireplace Present | Yes |
| Fireplace Type | Unknown |
| Heating Type | Forced Air |
| Stories Total | 2 |
| Size Interior | 2944 Sqft |
| Type | House |
Parking
| Attached Garage |
Land
| Acreage | No |
| Fence Type | Fence |
| Land Amenities | Park, Playground, Schools, Shopping |
| Size Irregular | 560.21 |
| Size Total | 560.21 M2 |
| Size Total Text | 560.21 M2 |
Rooms
| Level | Type | Length | Width | Dimensions |
|---|---|---|---|---|
| Main Level | Living Room | Measurements not available | ||
| Main Level | Dining Room | Measurements not available | ||
| Main Level | Kitchen | Measurements not available | ||
| Upper Level | Primary Bedroom | Measurements not available | ||
| Upper Level | Bedroom 2 | Measurements not available | ||
| Upper Level | Bedroom 3 | Measurements not available | ||
| Upper Level | Bedroom 4 | Measurements not available | ||
| Upper Level | Bonus Room | Measurements not available |
https://www.realtor.ca/real-estate/28542214/5503-64-st-beaumont-eaglemont-heights
Interested?
Contact us for more information
Samantha Stachniak
Associate
(780) 988-4067
https://www.facebook.com/Samantha-Stachniak-Real-Estate-106750530875157/?modal=admin_todo_tour

302-5083 Windermere Blvd Sw
Edmonton, Alberta T6W 0J5
(780) 406-4000
(780) 406-8787






